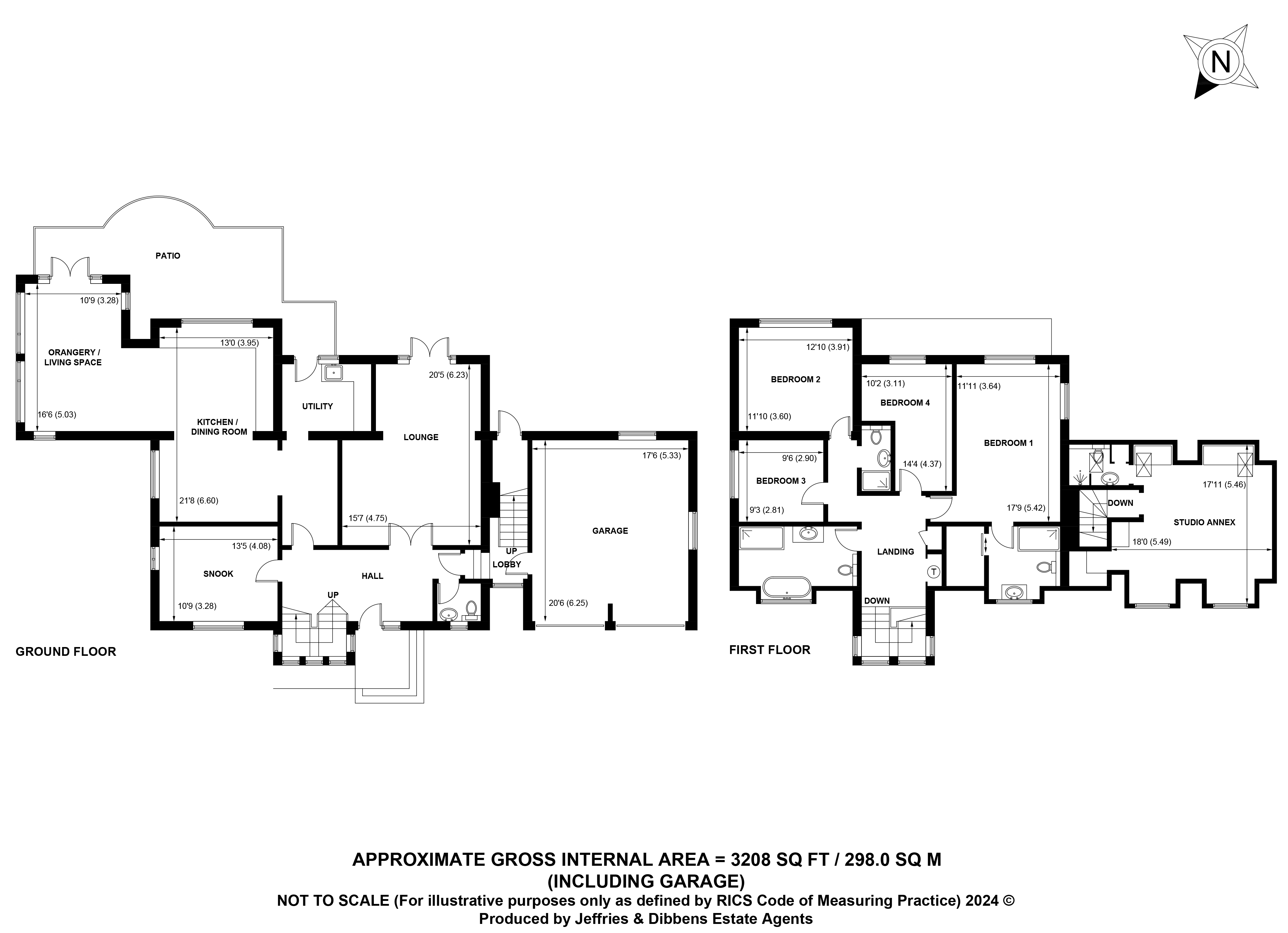Detached house for sale in Hook Lane, Warsash, Southampton SO31
* Calls to this number will be recorded for quality, compliance and training purposes.
Property features
- Exceptional Four Bedroom Detached House
- Double Garage and Driveway Parking
- Impeccable Bespoke Design
- Beautiful Plot in a Quiet Location
- Highly Sought After Situation in Hook Village
- Further Details and Photographs to Follow
Property description
Paynter is a spectacular residence situated on the ever popular Hook Lane in Warsash, Hampshire. On a generous plot, the property has been completely rebuilt and renovated from top to bottom, now boasting a double garage with electric, treated oak doors, a studio annex and four stunning bedrooms. As you enter the wide and welcoming entrance hallway with a grand staircase up to the gallery landing, you are guided into a separate, 20ft lounge with double doors opening onto the private rear garden; an ideal space for escaping the family hustle and bustle! Towards the east side of the ground floor is an open plan kitchen/diner leading into the orangery living area which has wall-to-wall glazing, letting natural light stream in, as well as double doors onto the sleek patio area. The kitchen has been meticulously designed and fitted by local specialists, Neptune, with inbuilt neff appliances and an abundance of storage. With a further games room/snook downstairs, this property has generous a
Paynter is a spectacular residence situated on, highly sought after, Hook Lane nestled in the charming hamlet of Hook, Warsash, Hampshire. On a generous plot at the edge of a conservation area, the Cedar clad property has been completely rebuilt and renovated from top to bottom, now boasting a studio annex and four stunning bedrooms. As you enter the wide and welcoming entrance hallway, you are guided into a separate, 20ft lounge with double doors opening onto the private rear garden; an ideal space for escaping the family hustle and bustle! Towards the east side of the ground floor is an open plan kitchen/diner leading into the orangery living area which has wall-to-wall glazing, letting natural light stream in, as well as double doors onto the sleek patio area. The kitchen has been meticulously designed and fitted by local specialists, Neptune, with inbuilt neff and Siemens appliances and an abundance of storage. With a further games room/snook downstairs, this property has generous and versatile space for the whole family.
Up the grand staircase to the gallery landing, four great sized bedrooms boasting two en-suites alongside a spectacular, four piece suite, bathroom, provide ample bedroom accommodation. Adjacent on the first floor, above the double garage, is a self-contained studio annex comprising a kitchenette, dual aspect living space and an en-suite shower room, enabling multi-generational living.
Seventeen, barely visible, solar panels with a 6.5Kw array feed into two 4.5Kw batteries to supply this expansive home with renewable solar energy. The 'Eddy' Smart water heater optimises the solar input to provide free hot water and two electric boilers supply heating for the piped underfloor heating in the bathrooms and the upstairs radiators, all thermostatically controlled via an innovative app.
Outside, the stepped landscaped garden boasts verdant lawns, porcelain stone patio and a summerhouse base installed with power, water and mains drainage. With mature shrubbery and trees creating privacy and habitats for local wildlife, this wrap around plot is an idyllic retreat. To the front of the property, there is parking for multiple vehicles outside of the double garage with Canadian Cedar Automated doors and further benefits include a downstairs W/C, data points in all rooms, a car charging point and premium Karndean floor coverings.
With the build of this striking property almost complete, call us in our Stubbington Branch to book in your viewing and avoid missing out on this one-of-a-kind residence in Warsash's most exclusive location.
Location Surrounded by lush countryside and with the river nearby, Hook Village offers a peaceful retreat and is a picturesque hamlet situated in the Warsash area, within Hampshire. The nearby River Hamble offers opportunities for boating, fishing, and other water-based activities. The village is also close to the Solent Way, a long-distance footpath that provides stunning coastal views and access to various points of interest along the Hampshire coastline. Close to Warsash Village and beach, this exclusive location is not to be missed.
Entrance hallway
lounge 20' 5" x 15' 7" (6.22m x 4.75m)
snook 13' 5" x 10' 9" (4.09m x 3.28m)
kitchen/dining room 21' 8" x 13' (6.6m x 3.96m)
orangery 16' 6" x 10' 9" (5.03m x 3.28m)
utility room
downstairs W/C
upstairs gallery landing
bedroom 1 17' 9" x 11' 11" (5.41m x 3.63m)
ensuite
bedroom 2 12' 10" x 11' 10" (3.91m x 3.61m)
ensuite
bedroom 3 9' 6" x 9' 3" (2.9m x 2.82m)
main family bathroom
bedroom 4 14' 4" x 10' 2" (4.37m x 3.1m)
annex
living space with kitchenette 18' x 17' 11" (5.49m x 5.46m)
ensuite
plant room Housing solar storage system.
Outside
driveway parking
double intergal garage 20' 6" x 17' 6" (6.25m x 5.33m)
wrap around front and rear gardens
agents notes EPC: Tbc
Council Tax Band: Tbc
Property info
For more information about this property, please contact
Jeffries & Dibbens Estate Agents, PO14 on +44 1329 596746 * (local rate)
Disclaimer
Property descriptions and related information displayed on this page, with the exclusion of Running Costs data, are marketing materials provided by Jeffries & Dibbens Estate Agents, and do not constitute property particulars. Please contact Jeffries & Dibbens Estate Agents for full details and further information. The Running Costs data displayed on this page are provided by PrimeLocation to give an indication of potential running costs based on various data sources. PrimeLocation does not warrant or accept any responsibility for the accuracy or completeness of the property descriptions, related information or Running Costs data provided here.





















.png)

