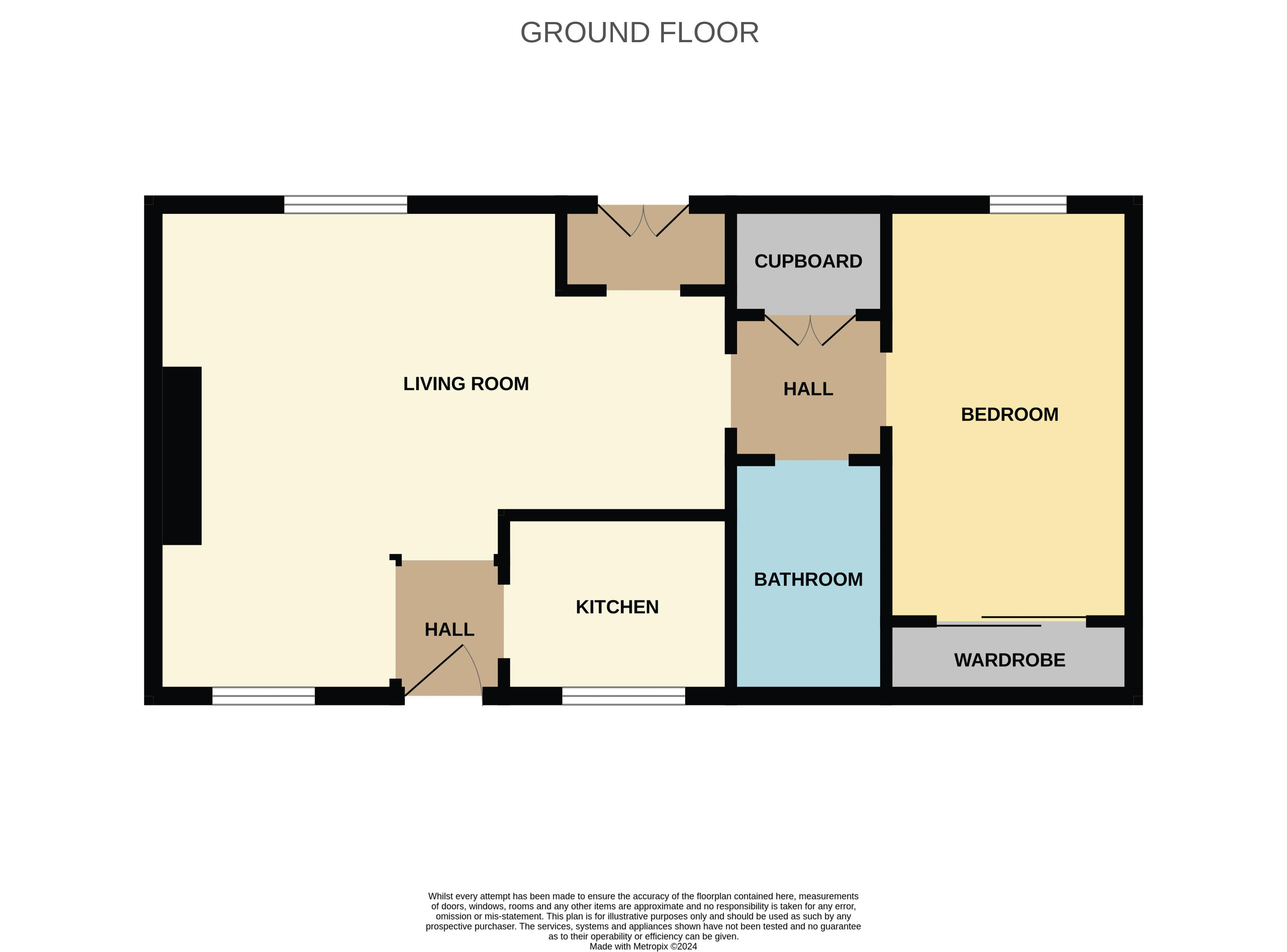Cottage for sale in Kennet Village, Alloa FK10
* Calls to this number will be recorded for quality, compliance and training purposes.
Property features
- Picturesque traditional cottage
- Spacious lounge with dining area
- Extensive garden
- Ample parking with wooden garage
- Large summerhouse/workshop
- Good size double bedroom
- Stylish country kitchen
- Family bathroom with feature copper sink
Property description
***closing date set Monday 1st July @ 12 noon ***County Estates are delighted to present to the market 10, Kennet Village, Kennet. This picturesque, traditional cottage is presented in walk-in condition and comprises of: An entrance vestibule, spacious lounge with dining area, fitted kitchen, inner hallway with storage, good size double bedroom and a family bathroom. To the rear is an extensive garden and ample parking with a wooden garage, large summerhouse/workshop.
Kennet is a small historical village with a variety of local amenities in the next village Clackmannan to suit every day needs including a variety of local shops, library, chemist, health centre and primary school.
Kennet is also close to the road network and rail network providing easy access throughout the Wee County and onto the motorways for the larger cities of Stirling, Glasgow, Edinburgh and Perth.
Entrance
Access to the property is via green storm doors leading to a small vestibule.
Vestibule (2' 8'' x 1' 7'' (0.81m x 0.48m))
Small vestibule with black tiled flooring and a fully glazed door gives access to the lounge.
Lounge/Diner (19' 3'' x 16' 9'' (5.86m x 5.10m) (at longest and widest point))
Spacious lounge with window overlooking the front of the property and a Velux window also to rear allowing lots of natural light to flow in, Carpeted flooring and a feature stone fireplace with oak mantle and a traditional log burning stove. There is a dining area with ample room for a table and chairs and the fitted kitchen is open plan.
Fitted Kitchen (8' 9'' x 6' 5'' (2.66m x 1.95m))
Stylish country kitchen with a range of cream shaker style wall and base units, double sink unit, oak effect worktops and a tiled splashback. Black Range cooker with extractor fan above, built-in microwave and an integrated fridge and freezer. Storage unit housing the boiler. There is a window overlooking the rear of the property and a stable door gives access to the rear garden.
Inner Hallway (4' 8'' x 2' 7'' (1.42m x 0.79m))
Carpeted inner hallway with a built-in double storage cupboard. Loft access, also access is provided to the principal bedroom and the family bathroom.
Principal Bedroom (15' 1'' x 8' 8'' (4.59m x 2.64m))
Generous size principal bedroom overlooks the front of the property and has a large free-standing wardrobe, carpeted flooring and there is ample room for bedroom furniture.
Family Bathroom (9' 1'' x 4' 3'' (2.77m x 1.29m))
Family bathroom with feature copper sink in antique style unit, w.c and bath with shower from the mixer taps. Partially tiled with wood effect panelling, vinyl flooring and a storage area with shelving which houses the washing machine.
Heating & Glazing
The property benefits from a gas central heating system and is partially double glazed.
Gardens
Private front garden which is easily maintained with stone chips and a paved pathway to the front door entrance.
The extensive rear garden is fully enclosed and has a large lawn area with an array of mature trees and plants. There is a large summer house/workshop 6.15m x 3.65m (with power and lighting), four garden sheds and a greenhouse.
Parking
The property benefits from a large parking area to the rear to accommodate approx. 5 vehicles and leads to the wooden garage.
Included Extras
Included in the sale of the property are all fixtures and fittings, carpets and floor coverings, light fitments, blinds. In the kitchen the fridge and freezer, Range cooker and built-in microwave. The washing machine in the bathroom, large free-standing wardrobe in the principal bedroom and the garden sheds, greenhouse and summerhouse in the rear garden.
Home Report
To view this home report please email us on:
Property info
For more information about this property, please contact
County Estates Ltd, FK10 on +44 1259 257012 * (local rate)
Disclaimer
Property descriptions and related information displayed on this page, with the exclusion of Running Costs data, are marketing materials provided by County Estates Ltd, and do not constitute property particulars. Please contact County Estates Ltd for full details and further information. The Running Costs data displayed on this page are provided by PrimeLocation to give an indication of potential running costs based on various data sources. PrimeLocation does not warrant or accept any responsibility for the accuracy or completeness of the property descriptions, related information or Running Costs data provided here.


































.png)