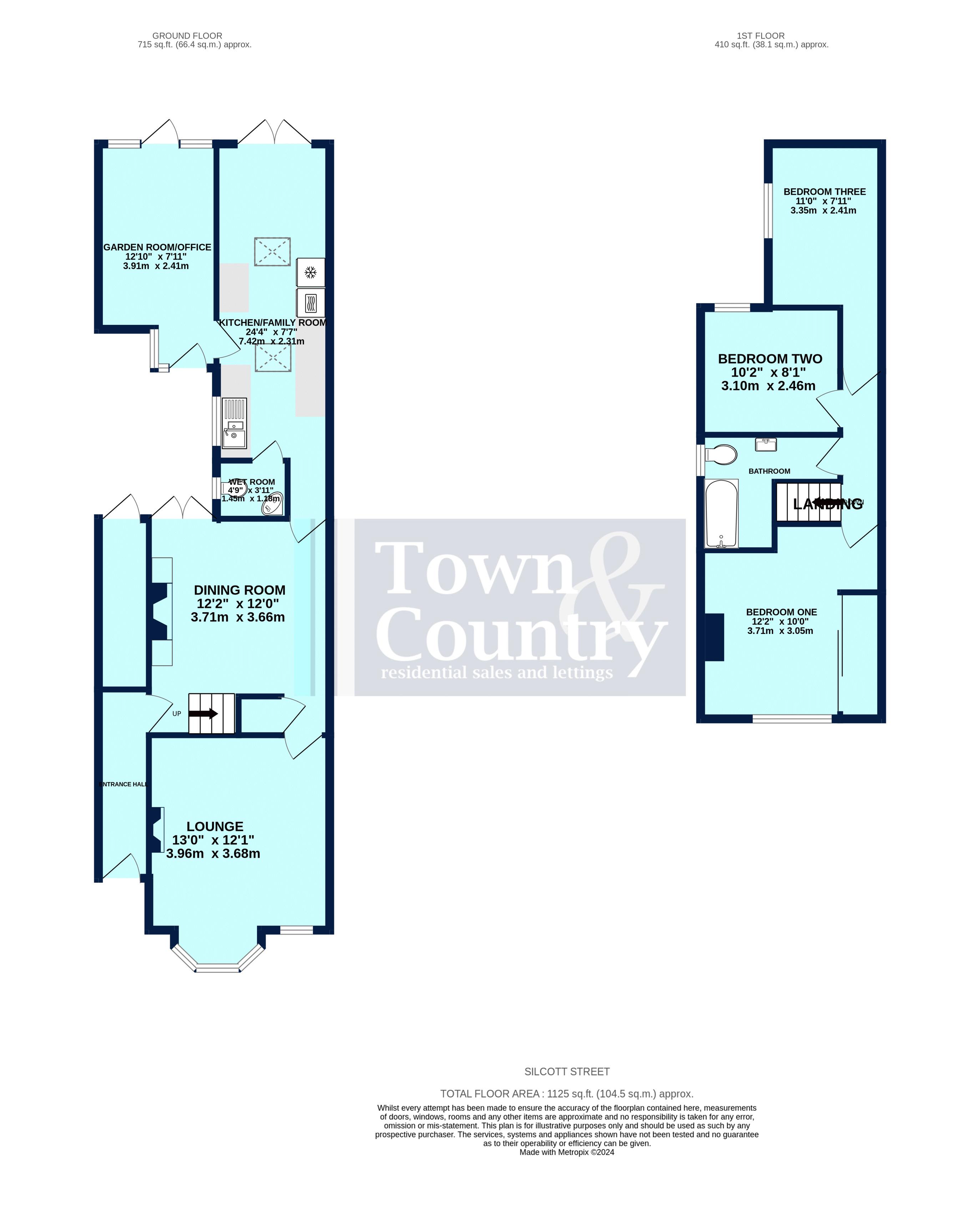Detached house for sale in Silcott Street, Brightlingsea, Colchester CO7
* Calls to this number will be recorded for quality, compliance and training purposes.
Property features
- Character three bedroom detached house
- Two reception rooms
- 24ft beautiful kitchen/family room
- Two bathrooms
- Pretty south facing garden
- Lower brightlingsea just minutes walk to beach and shops
- Garden room/office
- Potential for off road parking
- Workshop (former garage)
- Many charming features inc log burners
Property description
Charming detached three double bedroom, two bathroom victorian family home just minutes walk to the seafront and shops Guide Price £350,000 - £375,000. Beautifully presented and lovingly cared for and updated by current owners, this traditional home offers an abundance of features including stripped floors, doors and two log burners. The stylish kitchen opens up into a family room which is flooded with natural light. Working from home? Look no further than the Garden Room/Office which is currently used as a yoga room and is a brilliant addition to the property. A pretty and fully stocked south facing rear garden along with workshop (former garage) and potential parking to the rear (which is a rare find in Lower Brightlingsea) completes this characterful home. Sounds appealling? Call us on to view
Entrance Hallway
Front door leading through to Entrance hallway ideal for boot/cloaks storage. Entrance door:
Dining Room (12' 0'' from fireplace x 12' 2'' (3.65m x 3.71m))
Double glazed french doors to the rear enabling access to courtyard garden. Storage space under stairs, fitted alcove shelving and cupboards either side of open feature fireplace. (Please note that the chimney has been capped). Stairs to first floor landing, doors to:
Lounge (13' 0'' x 12' 1'' (3.96m x 3.68m))
Beautifully light room with double glazed bay window plus a further double glazed window to the front, cast iron log burner, radiator.
Kitchen/Family Room (24' 4'' x 7' 7'' (7.41m x 2.31m))
Beautiful open plan living space providing the perfect configuration for cooking and entertaining. Double glazed window to the side overlooking the courtyard, double glazed door to side providing access to the courtyard and garden/office room.
The Kitchen adds a touch of contemporary design and blends perfectly with the traditional features of the home. A comprehensive range of fitted wall and base units with complimentary worksurfaces and matching dresser and shelving unit, really do add a touch of elegance along with the practicality of a range of fitted appliances. The boiler is housed in a fitted cupboard, plumbing is in place for a washing machine.
The family area benefits from two Velux windows allowing a huge amount of natural light to flood in, together with double glazed French doors leading to the rear garden.
Door to: Wet Room
Garden Room/Office (12' 10'' x 7' 11'' (3.91m x 2.41m))
A really versatile room currently used as a Yoga space. Door and two windows to rear. Tiled flooring and cast iron wood burner.
Wet Room
Window to side, Low Level WC, Fountain shower, wall mounted wash hand basin, radiator
First Floor Landing
Stairs from dining room, carpet flooring with doors leading to:
Bedroom One (12' 2'' x 10' 0'' to wardrobe (3.71m x 3.05m))
Double glazed window to the front. Fitted wardrobe, carpet flooring, radiator
Bedroom Two (10' 2'' x 8' 1'' (3.10m x 2.46m))
Double glazed window to rear, loft hatch, carpet flooring, radiator.
Bedroom Three (11' 0'' x 7' 11'' (3.35m x 2.41m))
Double glazed window to the side, carpet flooring, radiator.
Family Bathroom
Double glazed window to side. Step up to bath with shower over, low level WC, vanity wash basin, spotlights, tiled floor.
Exterior
Front
Enclosed by low brick wall with planting and rainwater butt.
Side
A lovely addition is the charming courtyard area which is accessed via the dining room and kitchen. Side gate access.
Rear
A pretty and very well stocked outside space with attractive features which include rear patio Pergola wrapped in grape vines. The south facing garden leads down to the large workshop (former Garage) with potential parking beyond.
Parking
Potential parking could be created to the rear of the property with access via Colne Road - A drop kerb is already in place.
Property info
For more information about this property, please contact
Town & Country Residential, CO7 on +44 1206 915697 * (local rate)
Disclaimer
Property descriptions and related information displayed on this page, with the exclusion of Running Costs data, are marketing materials provided by Town & Country Residential, and do not constitute property particulars. Please contact Town & Country Residential for full details and further information. The Running Costs data displayed on this page are provided by PrimeLocation to give an indication of potential running costs based on various data sources. PrimeLocation does not warrant or accept any responsibility for the accuracy or completeness of the property descriptions, related information or Running Costs data provided here.












































.png)
