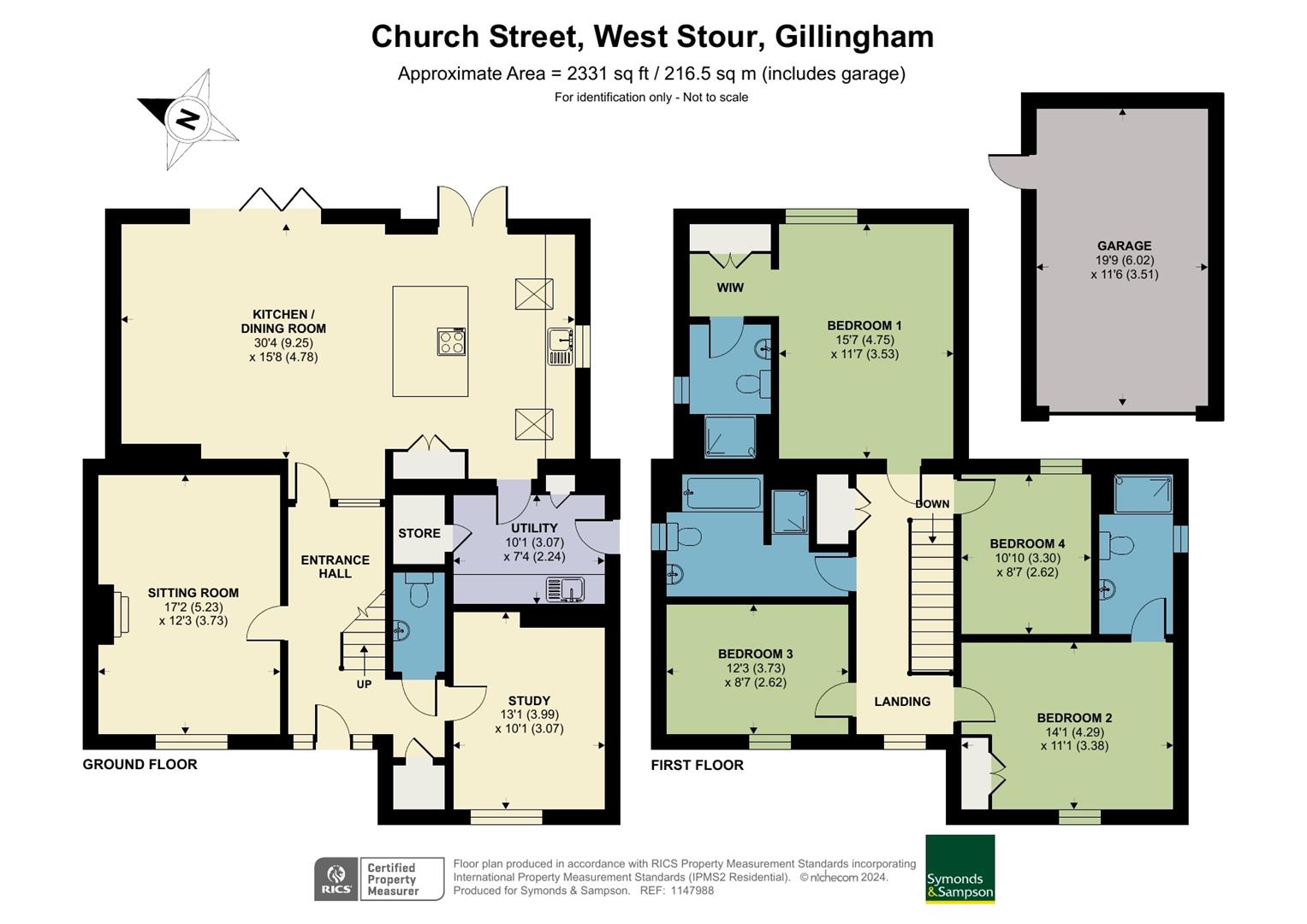Detached house for sale in Foxgloves, The Lynch, Church Street, West Stour SP8
* Calls to this number will be recorded for quality, compliance and training purposes.
Property features
- An R.E Pearce development 2021 build
- Air Source heat pump and Air Filtration System with Heat Exchanger
- Many bespoke features including controlled lighting, worktops & oak flooring
- Principal bedroom with en suite
- 3 further bedrooms with en suite or family bathroom
- Excellent day and evening living space
- Large terrace, new decking and lawned garden
- Garage with electric ev charger
- Edge of village location with stunning views
- Vendor Suited
Property description
A spacious detached house, with many bespoke features and stunning rural views.
A wonderfully positioned house, built in 2021 to a high specification, located on the edge of a quiet village lane.
The house has underfloor heating to the ground floor from an air source heat pump and is further enhanced by an air filtration system with a heat exchanger. Engineered oak flooring is throughout the ground floor, whilst new carpets are upstairs. Other bespoke items such as bespoke internal doors and electric blinds to all but the kitchen living space, which are easily manually adjusted.
The living room has a modern electric flame themed fireplace and a tripartite window to the front. Further along is the open plan kitchen / living area with raised ceilings and velux windows over the kitchen area. There are stunning rural views over the gently rolling Blackmore Vale from the glazed doors giving summer al fresco dining options on the terrace. The fully fitted kitchen features a bespoke marble worktop, an undermount sink with water softener and Quooker tap above, built-in neff appliances and a large island with breakfast bar. Adjacent is the utility room which provides access to the side path. The utility room is equipped with a sink and draining board, a selection of cupboard units and space for a washing machine and tumble dryer, again under a marble worktop. There is also a large walk-in storage cupboard.
The hallway brings you back to a good-sized home office (or family room), a cloakroom and a storage cupboard, ideal for coats and gentle stairs up to the first floor.
This oak staircase leads up a straight flight to the landing, with doors leading to the master bedroom, which features a walk-in wardrobe and en-suite bathroom. Bedroom 2 to the front also has an en suite shower room whilst the two further bedrooms share a large family bathroom with shower. The views from each bedroom are far reaching over fields.
Situation
West Stour is an attractive north Dorset village which has a church, village hall, garage with supermarket and a popular pub/restaurant/hotel. Many of the areas best known independent schools are within easy reach and leisure activities include the National Trust gardens at Stourhead, golf courses at Sherborne, Yeovil and Wincanton and horse racing at Wincanton and Salisbury. Transport links to the area are excellent with a mainline railway station at Gillingham providing a regular service to London Waterloo and the A303 can be joined to the north at Wincanton giving fast road access to London and the West Country.
Directions
From East Stour A30, proceed west to West Stour and turn right at The Ship Inn. Proceed all the way along Church Road and Foxgloves is the very last house on the right
Outside
A lovely expanse of lawn is directly off from the terrace which has access from the bi-fold and casement doors of the kitchen / living space. The terrace has been expanded with decking creating a lovely spot for summer evenings. Interspersed with newly created flower beds, a path also leads to a gate with the garage and parking beyond.
The garage, with remotely operated door, is accessed via a shared driveway with the next door house. The garage is fitted with an electric car charger. There are 2 further parking spaces and a good turning circle.
Services
Mains water and electricity are connected to the property. Private drainage with Klargester treatment plant.
Air source heat pump & Air filtration / heat exchanger system
Local Authority
Dorset Council Tel: Council Tax Band: F
Property Information
Broadband - Standard and superfast broadband is available. Currently 50mbs with fast fibre
to the door is being installed by Wessex Internet in the coming months.
Mobile phone network coverage is limited inside and likely outside
(Information from Ofcom )
Property info
For more information about this property, please contact
Symonds & Sampson - Sturminster Newton, DT10 on +44 1258 470088 * (local rate)
Disclaimer
Property descriptions and related information displayed on this page, with the exclusion of Running Costs data, are marketing materials provided by Symonds & Sampson - Sturminster Newton, and do not constitute property particulars. Please contact Symonds & Sampson - Sturminster Newton for full details and further information. The Running Costs data displayed on this page are provided by PrimeLocation to give an indication of potential running costs based on various data sources. PrimeLocation does not warrant or accept any responsibility for the accuracy or completeness of the property descriptions, related information or Running Costs data provided here.

































.png)


