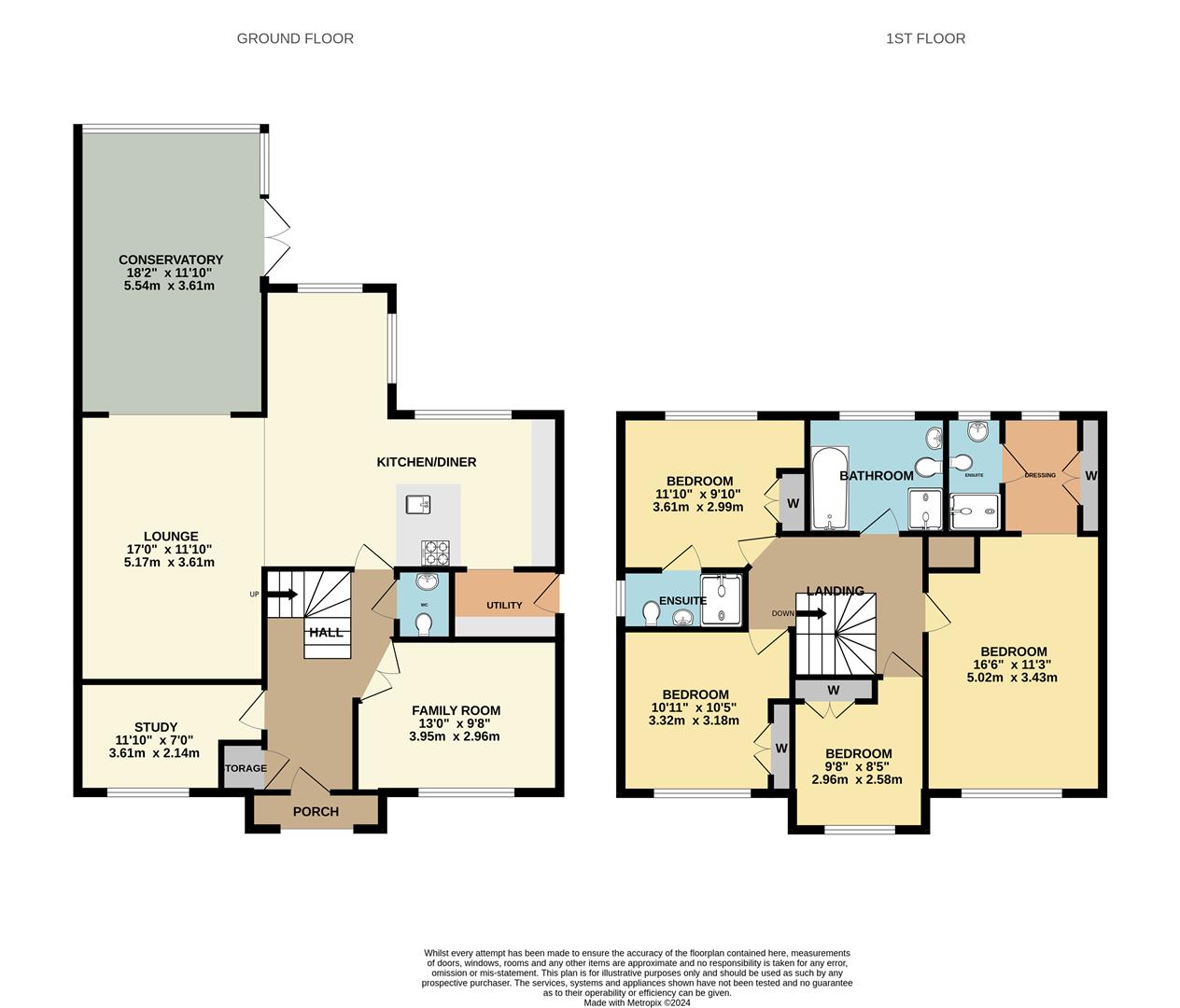Detached house for sale in Martham Gardens, St. Helens WA9
* Calls to this number will be recorded for quality, compliance and training purposes.
Utilities and more details
Property features
- Executive Detached House
- Four Bedrooms
- Five Reception Rooms
- Two En-Suite Shower Rooms
- Utility Room
- Gas Central Heated
- UPVc Double Glazed
- Converted Double Garage
- Viewing Highly Recommended
- EPC: C
Property description
We are pleased to announce for sale this executive four bedroom detached property which has been vastly improved by its current owners. The property benefits from gas central heating and UPVc double glazing and briefly comprises of: Entrance hallway, wc, study/gym, open plan dining room and kitchen with utility room, good sized lounge with archway leading into a sun room over looking the rear garden and a further second lounge all to the ground floor. To the first floor there are four double bedrooms (master benefits from having a wardrobe area and en-suite shower room and bedroom two having a further en-suite shower room), and a family bathroom. Externally the front of the property has a driveway with parking for a number of cars behind an electric access gate with a detached double garage which has been converted to a games room. To the rear is an enclosed well stocked garden. Viewing is highly recommended to appreciate the size, finish and extra's this home has to offer and can be arranged through our office or by calling .
Entrance Hallway
Door to front, stairs to first floor, radiator, and two storage cupboards.
Wc
Low level wc, hand wash basin with tiled splash back, and radiator.
Lounge (5.17 x 3.56 (16'11" x 11'8"))
Multi fuel burner, two radiators, ceramic floor tiles, and archway leading into sun room.
Dining Area (5.28 x 2.69 (17'3" x 8'9"))
UPVc double glazed windows to rear and side aspect, and ceramic floor tiles.
Kitchen Area (2.93 x 2.70 (9'7" x 8'10"))
UPVc double glazed window to rear aspect, full range of wall and base units, Cooke and Lewis sink set in a granite worktop with mixer tap, integral gas hobs with over head extractor fan, two integral ovens, ceramic floor tiles, and integral fridge/ freezer.
Utility Room
Door leading to side of the property, stainless steel sink with mixer tap, and plumbed for washing machine and dishwasher.
Sun Room (5.63 x 3.39 (18'5" x 11'1"))
Range of UPVc double glazed windows and double doors into rear garden, and ceramic floor tiles.
Second Lounge (4.15 x 2.73 (13'7" x 8'11"))
UPVc double glazed window to front aspect, and radiator.
Study/ Gym (2.82 x 2.10 (9'3" x 6'10"))
UPVc double glazed window to front aspect, and radiator.
First Floor Landing
Loft access which is boarded and has a loft ladder, and radiator.
Bedroom One (4.15 x 3.58 (13'7" x 11'8"))
UPVc double glazed window to front aspect, and radiator. Wardrobe area leading from the bedroom with three double wardrobes, radiator, and UPVc double glazed window to rear aspect.
En-Suite To Bedroom One
UPVc double glazed window to rear aspect, stand in shower cubicle, low level wc, pedestal hand wash basin, radiator, and part tiled walls.
Bedroom Two (3.88 x 3.04 (12'8" x 9'11"))
UPVc double glazed window to rear aspect, fitted wardrobes, and radiator.
En-Suite To Bedroom Two
UPVc double glazed window to side aspect, stand in shower cubicle, hand wash basin, low level wc, radiator, and part tiled walls.
Bedroom Three (3.02 x 2.93 (9'10" x 9'7"))
UPVc double glazed window to front aspect, fitted wardrobes, and radiator.
Bedroom Four (3.00 x 2.98 (9'10" x 9'9"))
UPVc double glazed window to front aspect, fitted wardrobes, and radiator.
Family Bathroom (2.46 x 2.20 (8'0" x 7'2"))
UPVc double glazed window to rear aspect, panelled bath, stand in shower cubicle, pedestal hand wash basin, low level wc, radiator, and part tiled walls.
Front Garden
The front of the property is surrounded by brick wall boundaries with electric gated access for driveway parking for a number of cars. There is a secluded seating area with outside lighting, electric car charging point, and power sockets.
Rear Garden
To the rear is an enclosed well stocked garden with a selection of trees, plants and shrubs. Fenced boundaries, lights, power sockets, outside tap, and a pergola make the area private and a great place to relax.
Double Garage
The garage has been converted into a games room with a selection of storage, power and lighting. It does still have the up and over door to the front so could easily be reverted back to a garage.
Property info
For more information about this property, please contact
John Brown Estate Agents, WA10 on +44 1744 357057 * (local rate)
Disclaimer
Property descriptions and related information displayed on this page, with the exclusion of Running Costs data, are marketing materials provided by John Brown Estate Agents, and do not constitute property particulars. Please contact John Brown Estate Agents for full details and further information. The Running Costs data displayed on this page are provided by PrimeLocation to give an indication of potential running costs based on various data sources. PrimeLocation does not warrant or accept any responsibility for the accuracy or completeness of the property descriptions, related information or Running Costs data provided here.





















































.png)
