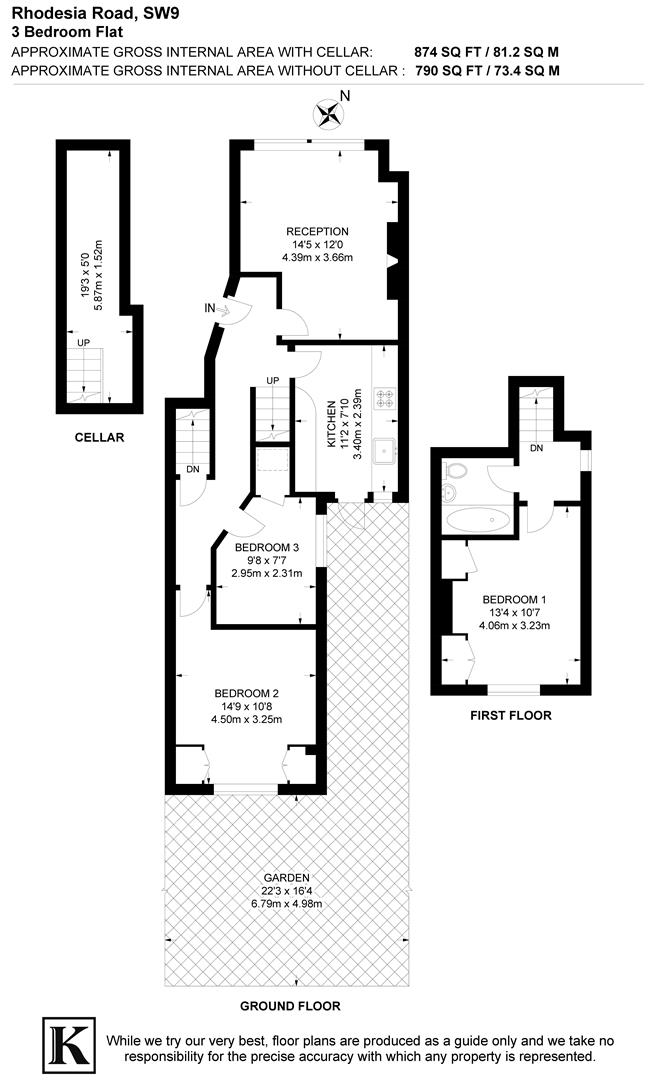Flat for sale in Rhodesia Road, London SW9
* Calls to this number will be recorded for quality, compliance and training purposes.
Property features
- Three double bedrooms
- South-East facing private garden
- Split-level period conversion
- Over 850 square feet
- Potential to extend stnp
- Beautifully presented throughout
- Desirable, neighbourly street
- Clapham High Street and Stockwell both a seven-minute walk
- Victoria and Northern Lines plus Overground
- Share of freehold
Property description
Keating Estates are proud to present to market an appealing three double bedroom split-level flat with a private South-East facing garden on a quiet and neighbourly street in Clapham, a short walk to the High Street with access to the Northern and Victoria Lines.
Full Description
Keating Estates are proud to present to market an appealing three double bedroom split-level flat with a private South-East facing garden on Rhodesia Road, a quiet and neighbourly street in Clapham, a short walk to the High Street with access to the Northern and Victoria Lines.
Measuring over 850 square feet of internal space, the home has been lovingly renovated throughout by the current vendors during their time of ownership, including yet not limited to, a new bathroom, new kitchen, new flooring downstairs and landscaping the garden, making the property an attractive home ready to live in straight away with the potential to add your own touches over time.
Flooded with natural light through large windows, the reception room is spacious with a sociable yet restful ambience, offering ample space in which to unwind in front of the attractive feature fireplace. Further period features of this inviting room are the high, corniced ceilings and restored original floorboards. Adjacent, the separate kitchen is set to the rear overlooking the garden. Subject to the necessary permissions, the positioning of these rooms offers the potential to combine into one substantial space should open-plan living be preferred. Fully integrated, the contemporary kitchen provides ample storage down both sides with appliances neatly concealed, creating an airy and ergonomic space in which to cook, finished with vibrant tiling for a stylish flash of colour. A patio door with paned glass surround draws natural light into the room and allows fresh air to breeze through, whilst providing access to the private garden for an ease of transition to al-fresco dining.
South-East facing there is sun in the garden throughout the day. Landscaped with a lawn framed by a paved patio area, this pretty garden is surrounded by greenery creating a soothing escape from city life, an ideal space in which to host BBQs, bask in the sun or relax under the stars with a glass of your favourite tipple.
Ideal for families or those wishing to rent out a room or two, the bedrooms are all doubles, peacefully nestled to the rear, away from the already quiet street. The two largest bedrooms are particulalry well proportioned, of similar size with fitted wardrobes, separated from one another on differing levels of the home. The upper bedroom is currently utilised as the principal bedroom, whilst downstairs the second spacious double is currently a secondary lounge with a sofa bed, previously used as a dining room. Still a comfortable double, the third bedroom is also set to the ground floor, with ample space for the traditional bedroom furnishings. The family-sized bathroom is stylishly neutral, equipped with a bathtub with overhead shower and integrated storage, finished with contemporary textured tiling.
Within this fantastically versatile home, there is also lots of built in storage including a cellar which is fully fitted out for storing those essential items not used on a daily basis. Of further benefit, the roof has recently been re-tiled and pointed. Precedent has also been set on the road should the purchaser wish to seek the necessary permissions to extend into the side return in the future, further increasing the footprint of this already sizeable apartment.
Rhodesia Road is a quiet residential road, set within a neighbourly community in the heart of Clapham North. The property is located just a seven-minute stroll from Clapham High Street with its multitude of restaurants and bars, leading through to the cafes and boutique shops in Clapham Old Town and Abbeville Village. The Venn Street market is a great place to explore on a Saturday afternoon and with the green open spaces of Clapham Common at the end of the High Street, there are the amenities to cater for a wide range of potential purchasers. If a change of scenery is desired, Stockwell is also a seven-minute walk and, in the other direction, central Brixton is a leisurely twelve minute wander away, providing further independent eateries, nightlife and entertainment including The Upstairs private members club and the famous Brixton Village.
There are excellent transport links facilitating access into central London in fifteen minutes, with two Northern Line underground stations (Clapham Common and Clapham North), Clapham High Street Station on the Overground, Stockwell tube station (Victoria and Northern Line) and numerous bus routes to other areas of London, all within a few minutes' walk.
A convenient location with multiple amenities, hotspots and transport links on offer, purchasers will be spoilt for choice. Early registration of interest is advised.
Share of freehold.
Property info
For more information about this property, please contact
Keating Estates, SW4 on +44 20 3463 9590 * (local rate)
Disclaimer
Property descriptions and related information displayed on this page, with the exclusion of Running Costs data, are marketing materials provided by Keating Estates, and do not constitute property particulars. Please contact Keating Estates for full details and further information. The Running Costs data displayed on this page are provided by PrimeLocation to give an indication of potential running costs based on various data sources. PrimeLocation does not warrant or accept any responsibility for the accuracy or completeness of the property descriptions, related information or Running Costs data provided here.
























.png)