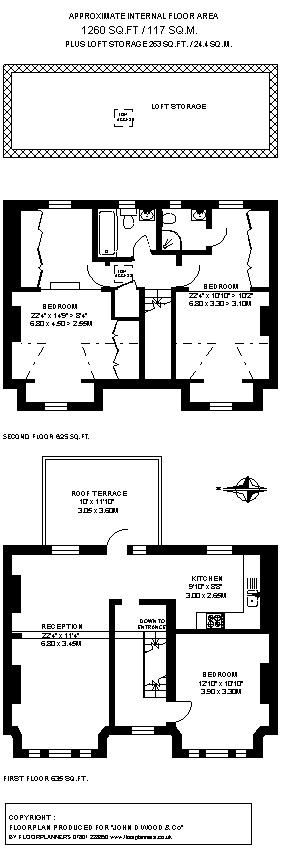Flat for sale in Longbeach Road, London SW11
* Calls to this number will be recorded for quality, compliance and training purposes.
Property features
- 3 Bedrooms
- En-suite shower room
- Bathroom
- Reception/dining room
- Kitchen
- Roof terrace.
Property description
Situated moments away from Clapham Common and stretching to over 1,200 square feet, this is a well presented three bedroom split level flat benefitting from a wonderful roof terrace. The bedrooms are all extremely well proportioned and the open plan reception, dining room and kitchen provide a wealth of living and entertaining space.
Longbeach Road lies just north of Clapham Common and is conveniently situated for local shops and restaurants on both Lavender Hill and Battersea Rise. It is also within walking distance of Clapham Common tube and Clapham Junction Station with Battersea Park and access to the Kings Road and Chelsea is within easy reach.
Nb: Photos from 2016
Entrance Hall
Overhead cupboards containing fuse box and meters.
First Floor Half Landing
Reception / Dining Room
Windows to front. Wooden flooring. Fireplace with cast-iron inset, tiled hearth and marble surround. Spotlights. Picture rail.
Kitchen
A range of base and wall-mounted units with one and a half bowl stainless steel sink with mixer tap. Part-tiled walls. Integrated oven with four ring gas hob, extractor fan above. Space for fridge/freezer. Integrated dishwasher. Spotlights. Window to rear. Wooden flooring.
Roof Terrace
Tiled.
First Floor
Master Bedroom
Window to front. Picture rail. Wardrobes containing hanging, shelving and storage. Wooden flooring.
Second Floor
Cupboard containing storage. Access to loft.
Bedroom 2
Floor-to-ceiling wardrobes containing hanging, shelving and storage. Window to front. Casement window to rear.
En-Suite Shower Room
Glass shower cubicle with overhead shower, mixer tap, part-tiled walls. Spotlights. Heated towel rail. WC. Wash hand basin with lit, mirrored vanity unit above. Extractor fan.
Bathroom
Window to rear. WC. Wash-hand basin, mixer tap, vanity unit beneath. Panel-enclosed bath with separate hand-held attachment, overhead shower and mixer tap. Heated towel rail. Spotlights. Part-tiled walls. Extractor fan.
Bedroom 3
Windows to front and rear. Floor-to-ceiling wardrobes containing hanging, shelving and storage.
Property info
For more information about this property, please contact
John D Wood & Co. - Battersea Sales, SW11 on +44 20 3463 0479 * (local rate)
Disclaimer
Property descriptions and related information displayed on this page, with the exclusion of Running Costs data, are marketing materials provided by John D Wood & Co. - Battersea Sales, and do not constitute property particulars. Please contact John D Wood & Co. - Battersea Sales for full details and further information. The Running Costs data displayed on this page are provided by PrimeLocation to give an indication of potential running costs based on various data sources. PrimeLocation does not warrant or accept any responsibility for the accuracy or completeness of the property descriptions, related information or Running Costs data provided here.




















.png)
