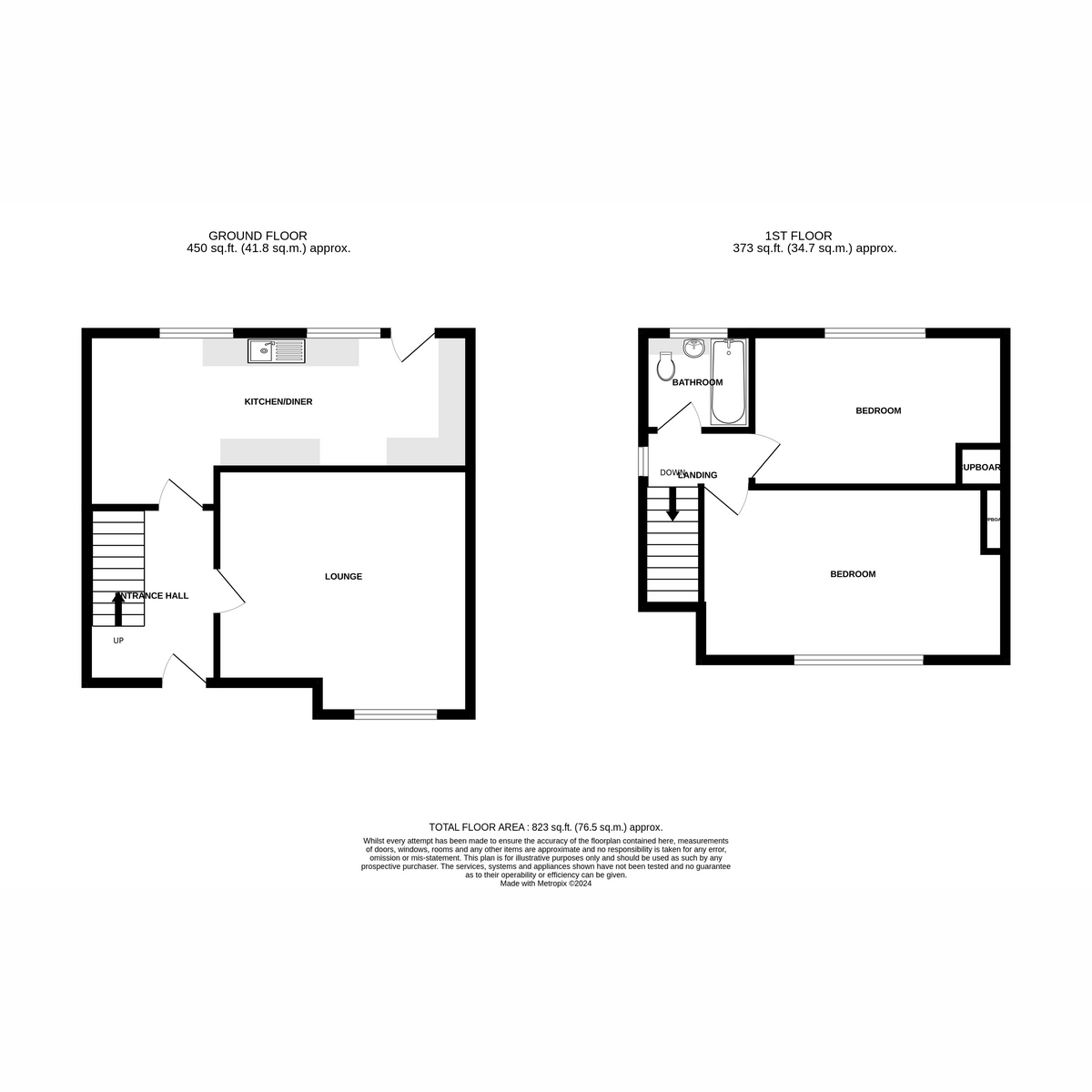Semi-detached house for sale in Robertson Crescent, Ayr KA8
* Calls to this number will be recorded for quality, compliance and training purposes.
Property features
- Semi Villa
- 2 Spacious Double Bedrooms
- Large Kitchen-Diner
- Enclosed Rear Garden
- Off Street Parking
- Popular, Family Friendly Location
Property description
36 Robertson Crescent, Ayr, KA8 0SN
** closing date Thursday 4th July @ 12 noon**
Hoppers Estate Agency is pleased to market this 2 bedroom semi villa in a quiet residential area in Ayr. The property comprises lounge, kitchen-diner, 2 bedrooms and bathroom – will front and rear gardens, and off street parking. An ideal home for first time buyers or those down-sizing from a large home. Early viewings advised.
The property does require some decorative modernising in areas, but provides a solid base for buyers to make their own. Rooms are generous, with a bright entrance leading to a large, rear facing kitchen-diner. Wall and base units provide ample worktop and storage space, with plenty of room for family dining. There is a spacious lounge at the front of the property with neutral décor.
On the first floor a landing leads to 2 generous double bedrooms – one front and one rear facing, both with fitted storage and neutral decor. The bathroom contains white suite with shower over bath.
The rear garden is neatly kept with central lawn and surrounding mature beds. Fully enclosed so ideal for those with children and/or pets. The front is low maintenance with off street parking.
The property is located in a popular residential area of Ayr, around a 10 minute drive from Ayr Town Centre where there is a range of eateries, shopping and essential amenities. The property is within close proximity to the A77 - ideal for those who are commuting.
Dimensions
Lounge: 14'5x14'1 approx.
Kitchen-Diner: 21'0x8'10 approx.
Bathroom: 6'2x5'6 approx.
Bedroom 1: 16'8x10'5 approx.
Bedroom 2: 14'7x10'5 approx.
Viewings strictly by appointment through Hoppers Estate Agency - tel
Property info
For more information about this property, please contact
Hoppers Estate Agency Ltd, KA9 on +44 1292 373951 * (local rate)
Disclaimer
Property descriptions and related information displayed on this page, with the exclusion of Running Costs data, are marketing materials provided by Hoppers Estate Agency Ltd, and do not constitute property particulars. Please contact Hoppers Estate Agency Ltd for full details and further information. The Running Costs data displayed on this page are provided by PrimeLocation to give an indication of potential running costs based on various data sources. PrimeLocation does not warrant or accept any responsibility for the accuracy or completeness of the property descriptions, related information or Running Costs data provided here.


























.png)


