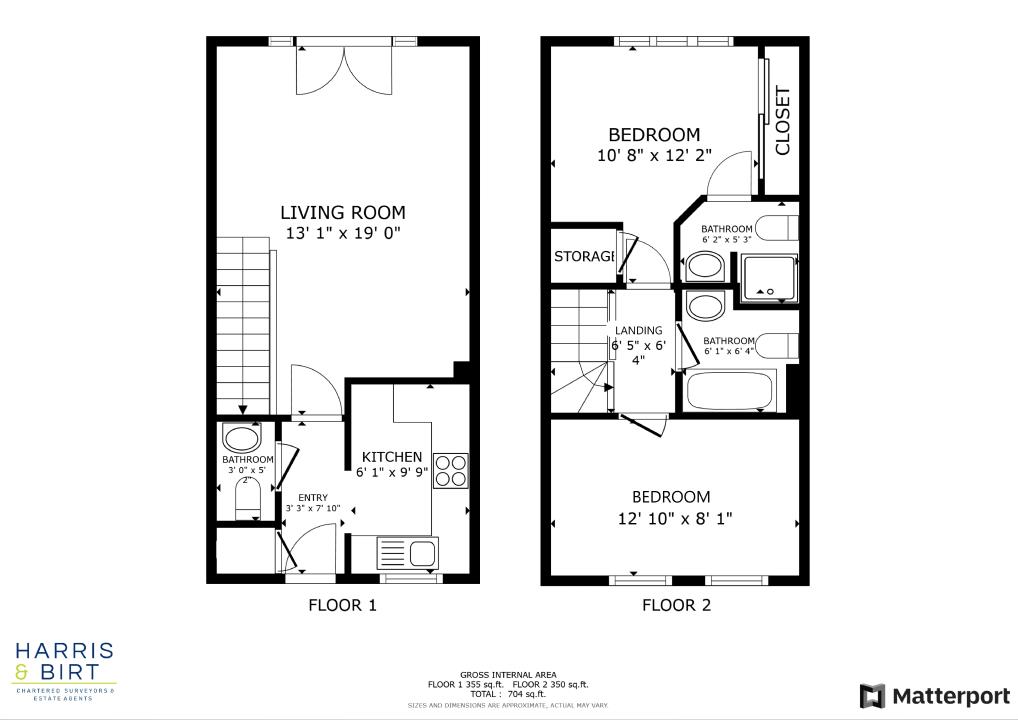Terraced house for sale in Ffordd Pentre, Barry CF62
* Calls to this number will be recorded for quality, compliance and training purposes.
Property features
- Mid Link Home
- Two Double Bedrooms
- Master En Suite
- Landscaped Garden
- Driveway Parking for Two Vehicles
- Popular Waterfront Development
- Close To Local Amenities
- Easy Access to Major Centres
- 6 Years Remaining on NHBC Warranty
- EPC Rating B
Property description
An attractive two bedroom, mid terrace house built by Barratts. Located on a popular waterfront development and within close proximity to local amenities. The accommodation, found in immaculate condition, briefly comprises: Entrance hall, kitchen, living/dining room and WC to the ground floor with stairs leading up to a spacious master bedroom with en suite shower room, a further double bedroom and modern bathroom to the first floor. Outside enjoys the benefit of off road parking for two vehicles and a pretty landscaped rear garden. Further benefits include gas combination boiler, uPVC double glazing throughout and 6 years remaining on the NHBC warranty.
The property is within a short stroll from the beach and Barry Island's many local amenities including supermarkets, leisure facilities, schooling for all ages, restaurants and railway station. Furthermore the property is within walking distance of the Knap Gardens and lake, pebble beach, Watch Tower Bay, Romilly Park, coffee shops and cafés. Easy access to the main road network brings major centres within comfortable commuting distance including the capital city of Cardiff, Swansea, Bridgend, Llantrisant etc.
Accommodation
Ground Floor
Entrance (0.99m x 2.39m (3'3 x 7'10))
The property is entered via composite front door with obscure glazed panel. Recessed storage cupboard housing Ideal Logic gas combination boiler. Wood effect vinyl flooring. Radiator. Pendant ceiling light. Opening to kitchen.
Kitchen (1.85m x 2.97m (6'1 x 9'9))
Modern fitted kitchen in high gloss grey with features to include: Range of wall and base units with wood effect laminate worktops and matching upstands. Inset single bowl sink with draining grooves and curved mixer tap. Inset four ring gas hob with glass splash back and wall mounted extractor hood over. Under counter electric oven. Under counter integrated dishwasher behind matching decor panel. Integrated fridge/ freezer behind matching decor panel. Integrated washing machine behind matching decor panel. Continuation of vinyl flooring from hallway. Window overlooking front. Pendant ceiling light.
Living Room/Dining Room (3.99m x 5.79m (13'1 x 19'0))
French doors opening onto rear patio with side vision panels. Stairs to first floor. Carpet flooring. Radiators. Pendant ceiling lights.
Wc (0.91m x 1.57m (3'0 x 5'2))
Two piece suite comprising low level WC and pedestal corner wash hand basin with mixer tap and tiled splash back. Wood effect vinyl flooring. Radiator. Pendant ceiling light. Extractor fan.
First Floor
Landing (1.96m x 1.93m (6'5 x 6'4 ))
Carpet stairs from ground floor to first floor landing. Loft access hatch to boarded loft. Carpet flooring. Pendant ceiling light. Doors to first floor rooms.
Master Suite Bedroom (3.25m x 3.71m (10'8 x 12'2))
Large window overlooking rear. Built in wardrobes with mirrored sliding doors. Carpet flooring. Pendant ceiling light. Radiator. Recessed storage cupboard. Door to en suite.
Master Suite Bathroom (1.88m x 1.60m (6'2 x 5'3))
Modern suite in white comprising low level dual flush WC. Pedestal wash hand basin with mixer tap and tiled splash back. Fully tiled shower cubicle with sliding door and Mira electric shower. Wood effect vinyl flooring. Radiator. Pendant ceiling light. Extractor fan.
Bedroom Two (3.91m x 2.46m (12'10 x 8'1))
Two large windows overlooking front. Carpet flooring. Pendant ceiling light. Radiator.
Bathroom (1.85m x 1.93m (6'1 x 6'4))
Modern three piece suite comprising low level dual flush WC. Pedestal wash and basin with mixer tap and tiled splash back. Panelled bath with mixer tap. Part tiled walls. Wood effect vinyl flooring. Radiator. Pendant ceiling light. Extractor fan.
Outside
The property enjoys the benefit of off road driveway parking for two vehicles at the front with paving to the front door with security lighting. Outside tap. Landscaped rear garden with patio from living room. Stepped up to an area laid to AstroTurf with pretty planted boarders. Area of composite decking perfect for entertaining. Pedestrian gate giving access to rear lane. Fenced boundary to all sides.
Services & Tenure
All mains services connected. Gas central heating. UPVC double glazing throughout.
Freehold.
Annual estate service charge- £124 per year- covering maintenance of communal areas, street lights etc.
Directions
From Cowbridge, take the main A48 road towards Cardiff and at the traffic lights between the villages of Bonvilston and St Nicholas turn right onto "Five Mile Lane". At the roundabout at the end of "Five Mile Lane" take the second exit onto Pontypridd Road. At the next roundabout take the second exit into Park Crescent and at the next rounabout take the third exit staying on A4050. Go past The Ship on our right hand side and follow the road around onto Harbour Road. At the traffic lights, turn left going under the railway bridge and onto Ffordd Y Mileniwm. At the second set of traffic lights turn left onto Ffordd Y Dociau. Travel along this road for about half a mile and take the lefthand turning into Ffordd Pentre. Number 3 is on your right.
Property info
For more information about this property, please contact
Harris & Birt, CF71 on +44 1446 361467 * (local rate)
Disclaimer
Property descriptions and related information displayed on this page, with the exclusion of Running Costs data, are marketing materials provided by Harris & Birt, and do not constitute property particulars. Please contact Harris & Birt for full details and further information. The Running Costs data displayed on this page are provided by PrimeLocation to give an indication of potential running costs based on various data sources. PrimeLocation does not warrant or accept any responsibility for the accuracy or completeness of the property descriptions, related information or Running Costs data provided here.

































.png)



