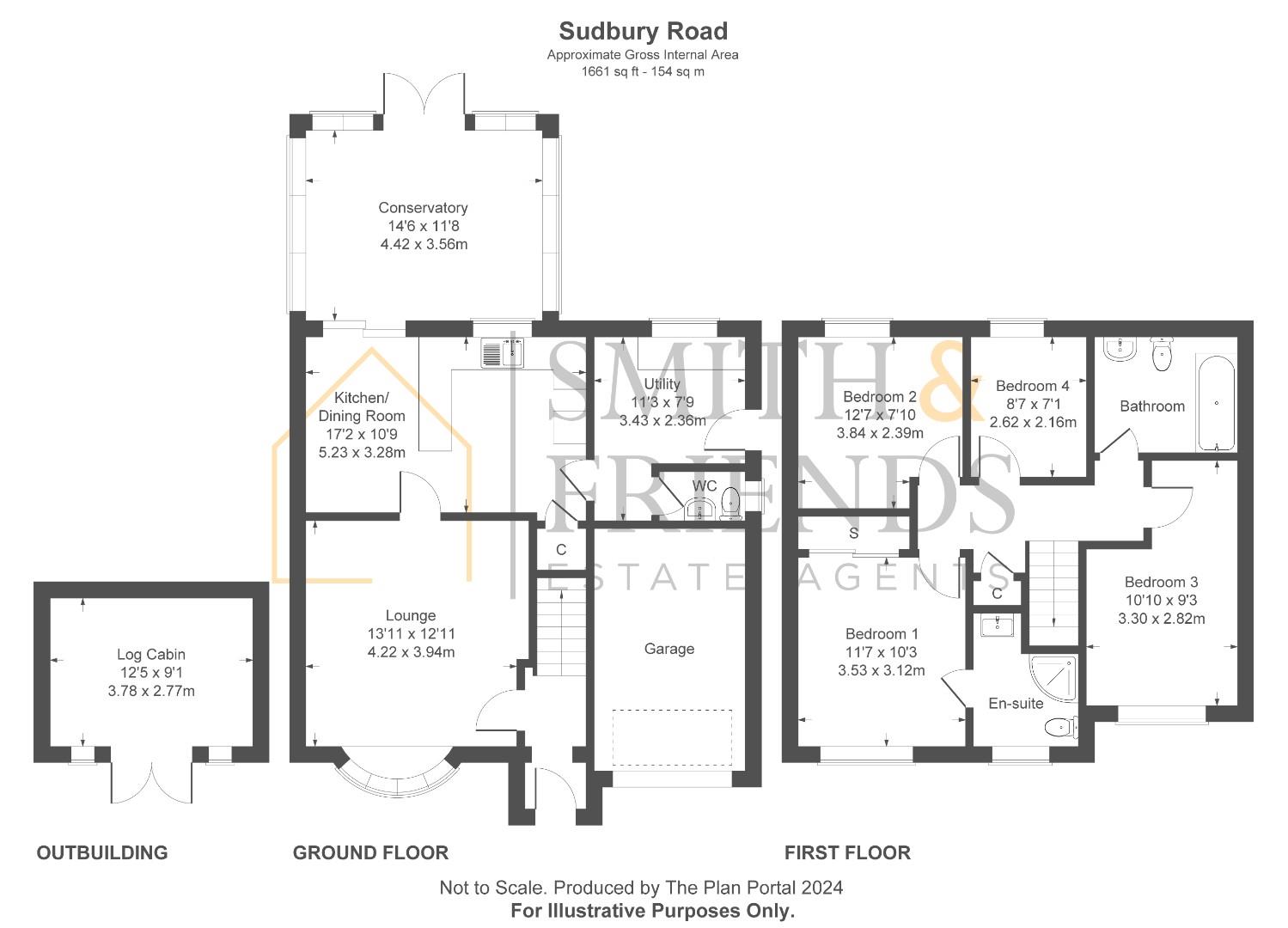Detached house for sale in Girton Walk, Darlington DL1
* Calls to this number will be recorded for quality, compliance and training purposes.
Property features
- Spacious family home
- Popular location
- Good transport links
- Refurbished bathroom and en-suite
- Utility room
- Conservatory
- Rear garden with log cabin
Property description
** spacious family home ** ** conservatory ** ** large rear garden **
** newly refurbished bathroom and en-suite ** ** good transport links **
** log cabin in rear garden **
Smith and Friends are delighted to offer for sale this beautifully presented four bed detached home. Situated in a quiet cul de sac on Northwood Park in the ever popular Harrogate Hill area of Darlington the property benefits from having full uPVC double glazing and gas central heating. The property, which has been lovingly maintained by the current owners, has most recently undergone a bathroom and en-suite makeover and new garage door.
Local amenities are close by including shops, schools and supermarkets. Good transport links to the A66, A1(M) and train station are also within easy reach.
In our opinion, the property will suit a variety of purchasers and must be viewed to fully appreciate what this home has to offer. Early viewing is highly recommended.
Please Note: Council Tax Band D. Freehold basis. EPC Band B.
Please contact Smith & Friends to arrange a viewing (formerly Robinsons Tees Valley)
Ground floor
A welcoming entrance leads to a lounge and stairs to first floor. The generously sized lounge features an electric fire with surround and door accessing the kitchen/diner. Comprising of a range of wall and base units and contrasting worktops, the contemporary gloss kitchen benefits from having space for a cooker, fridge freezer and dishwasher. Additionally there is an under stairs storage cupboard. The well proportioned dining area has ample space for a large dining table and sliding doors to the light and bright conservatory. A large utility which is accessed from the kitchen benefits from having plumbing for automatic washing machine, space for tumble dryer and door leading to a good sized cloakroom comprising of a low level w.c. And wash hand basin with vanity unit.
First floor
A spacious landing area benefitting from having a storage cupboard and loft access leads to four good sized bedrooms and bathroom. There are three double bedrooms with the master and second bedroom featuring fitted wardrobes and a well proportioned single bedroom. The well appointed en-suite comprises of a shower cubicle, wash hand basin with vanity unit and low level w.c. The family bathroom comprises of a bath with overhead shower, wash hand basin with vanity unit, low level w.c. And heated towel rail.
Externally
To the front of the property, the garden is laid to lawn. A driveway leads to an integral garage benefitting from an up and over door and separate rear door. A side gate accesses the well established, tiered rear garden featuring raised beds with mature plants and shrubs and lawned, decked and patio areas, making it an ideal space to enjoy in the warmer months. There is also a log cabin with raised decking, light, power and a cable TV connection.
Entrance Hall
Lounge (3.94m x 4.24m (12'11" x 13'10"))
Kitchen/Diner (5.24m x 3.29m (17'2" x 10'9"))
Conservatory (4.42m x 2.74m (14'6" x 8'11"))
Utility Area (2.37m x 3.44m (7'9" x 11'3"))
Cloakroom/W.C.
First Floor Landing
Bedroom (3.13m x 3.55m (10'3" x 11'7"))
En-Suite Shower Room
Bedroom (3.85m x 2.40m (12'7" x 7'10"))
Bedroom (2.14m x 2.64m (7'0" x 8'7"))
Bedroom (2.82m x 3.31m (9'3" x 10'10"))
Bathroom/W.C. (2.55m x 1.94m (8'4" x 6'4"))
Front External
Rear Garden
Log Cabin (3.79m x 2.78m (12'5" x 9'1"))
Garage (2.62m x 5.21m (8'7" x 17'1"))
Property info
For more information about this property, please contact
Smith & Friends Estate Agents (Darlington), DL3 on +44 1325 617258 * (local rate)
Disclaimer
Property descriptions and related information displayed on this page, with the exclusion of Running Costs data, are marketing materials provided by Smith & Friends Estate Agents (Darlington), and do not constitute property particulars. Please contact Smith & Friends Estate Agents (Darlington) for full details and further information. The Running Costs data displayed on this page are provided by PrimeLocation to give an indication of potential running costs based on various data sources. PrimeLocation does not warrant or accept any responsibility for the accuracy or completeness of the property descriptions, related information or Running Costs data provided here.























































.png)

