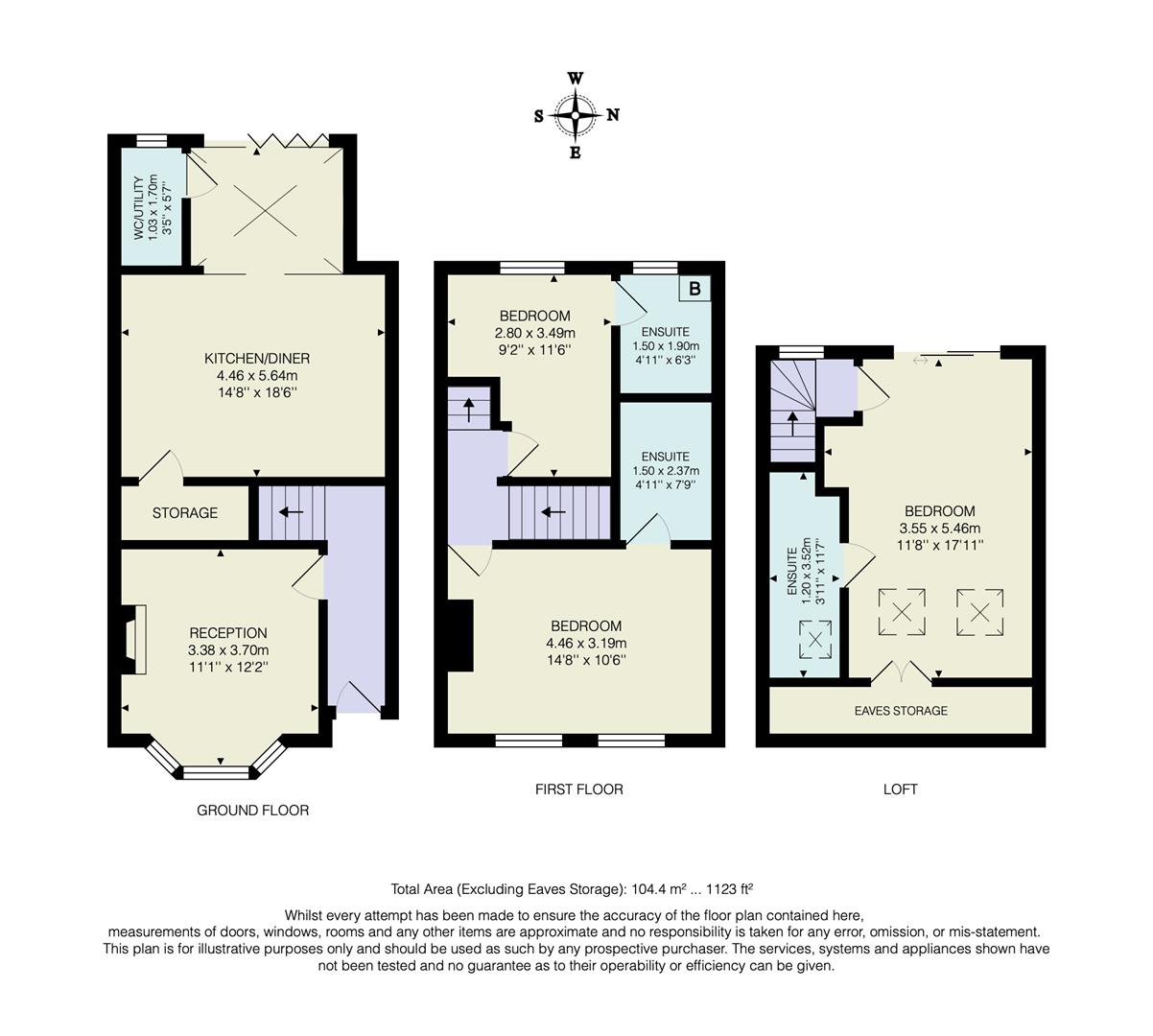Property for sale in Roma Road, London E17
* Calls to this number will be recorded for quality, compliance and training purposes.
Property features
- Three Bedrooms
- Victorian Terraced
- Well Presented
- Short walking distance to Lloyd Park
- Arranged Over Three Floors
- Ground Floor WC
- Kitchen-Diner
Property description
A tremendously characterful three bedroom Victorian terrace, with the original architecture artfully extended across three storeys and over 1100 square feet. Every bedroom has an en suite and you're just a half mile from Blackhorse Road tube.
Finished in a striking mix of original features and contemporary designer style, this is a fine family find, equally handy for nature, transport and nightlife.
If you lived here...
You'll be relaxing among an elegant blend of original features and contemporary designer flair. Step past that whitewashed brick frontage and inside to find vintage timber flooring underfoot, a striking pastel green wall on your right and your first reception on the left. Coming in at 130 square feet, bay windowed and home to a gorgeous original hearth with ornate timber mantel, this is a superb introduction.
Your extended kitchen/diner is next, and it's a beauty. The original dimensions are laid open to the staircase and smartly extended to a conservatory and a rear wall of bifolding patio doors. Restored and reclaimed original timber floorboards flow throughout this beautiful, naturally bright space, and your kitchen area's strikingly finished with glossy black cabinets and timber worktops. Outside, your garden's a pleasant mix of decking and lawn while inside your ground floor's completed by a handy utility room/WC.
Upstairs now where, as noted, each of your substantial double sleepers comes with its own en suite. Your 150 square foot principal bedroom to the front is plushly carpeted and finished in pristine white with red trim. The accompanying bathroom is metro tiled from head to toe, with a shower over the tub. A mint green sleeper and second en suite completes the first floor, while upstairs your 180 square foot loft space sits dual aspect between twin skylights and a Juliet balcony, with a royal blue colour scheme and a skylit en suite shower room.
Step outside and Blackhorse Road station is just ten minutes on foot, for direct fifteen minute connections to King's Cross, putting the heart of London well with a half hour away, door to door. There's plenty to keep you local too – the much loved Blackhorse Beer Mile, a collection of independent taprooms, micro breweries and beer gardens starts just a third of a mile on foot from your new front door. Check out the flagship, and community hub, Big Penny Social, for delicious food, regular events and, of course, a comprehensive menu of craft beers.
What else?
- Walthamstow Wetlands, London's largest nature reserve at 500 acres, is an eighteen minute walk or five minute cycle from your front door. Or if you prefer your nature more manicured, the landscaped gardens of Lloyd Park are just a half mile stroll in the other direction.
- Local schools are chiefly excellent, with twenty three primary/secondaries all less than a mile away on foot and all rated 'Good' or 'Outstanding' by Ofsted.
- Heading to the City? St James Street overground is twenty minutes on foot and will get you straight to Liveprool Street just as quickly.
Reception (3.38 x 3.70m (11'1" x 12'1"))
Kitchen/Diner (4.46 x 5.64m (14'7" x 18'6" ))
Storage
Wc/Utility (1.03 x 1.70m (3'4" x 5'6"))
Bedroom (4.46 x 3.19m (14'7" x 10'5" ))
Ensuite (1.50 x 2.37m (4'11" x 7'9"))
Bedroom (2.80 x 3.49m (9'2" x 11'5"))
Ensuite (1.50 x 1.90m (4'11" x 6'2"))
Bedroom (3.55 x 5.46m (11'7" x 17'10" ))
Ensuite (1.20 x 3.52m (3'11" x 11'6" ))
Eaves Storage
A word from the owner...
"Firstly, the road is truly one that is built with community in mind. Our neighbours have always made us feel welcome. The street whether it’s the annual street party or a quick chat over a parcel pick up always meets us with a smile.
The house is such a special one. It is where our new couple life began, gave us safety in Covid and where our wee boy took his first steps. It’s been a home that has given us the foundations to flourish from. There has been so much love, joy, and laughter experienced, whether it’s around the table in the kitchen, sitting on the sofa or playing in the garden."
Property info
For more information about this property, please contact
The Stow Brothers - Walthamstow, E17 on +44 20 8128 4610 * (local rate)
Disclaimer
Property descriptions and related information displayed on this page, with the exclusion of Running Costs data, are marketing materials provided by The Stow Brothers - Walthamstow, and do not constitute property particulars. Please contact The Stow Brothers - Walthamstow for full details and further information. The Running Costs data displayed on this page are provided by PrimeLocation to give an indication of potential running costs based on various data sources. PrimeLocation does not warrant or accept any responsibility for the accuracy or completeness of the property descriptions, related information or Running Costs data provided here.








































.png)
