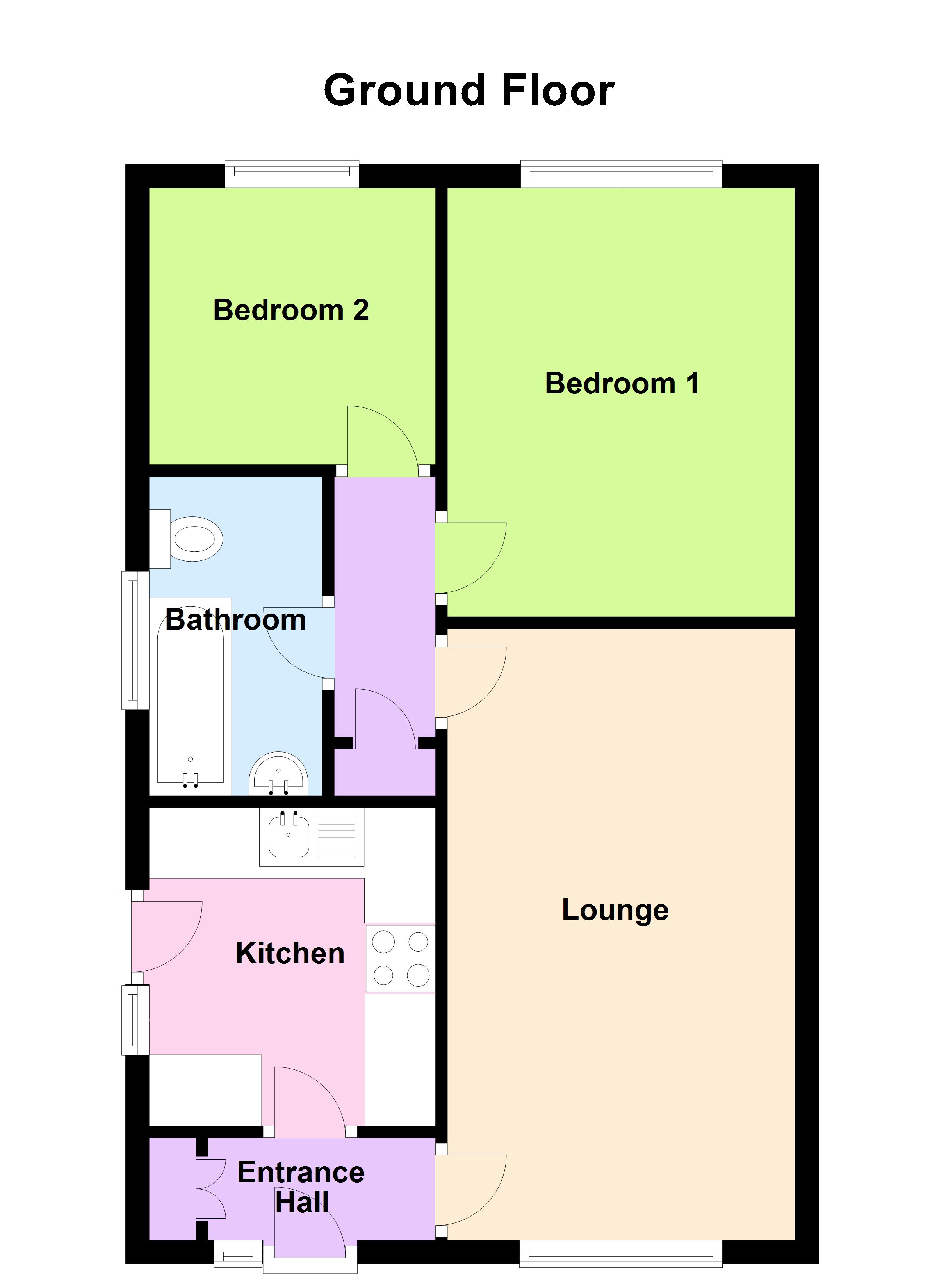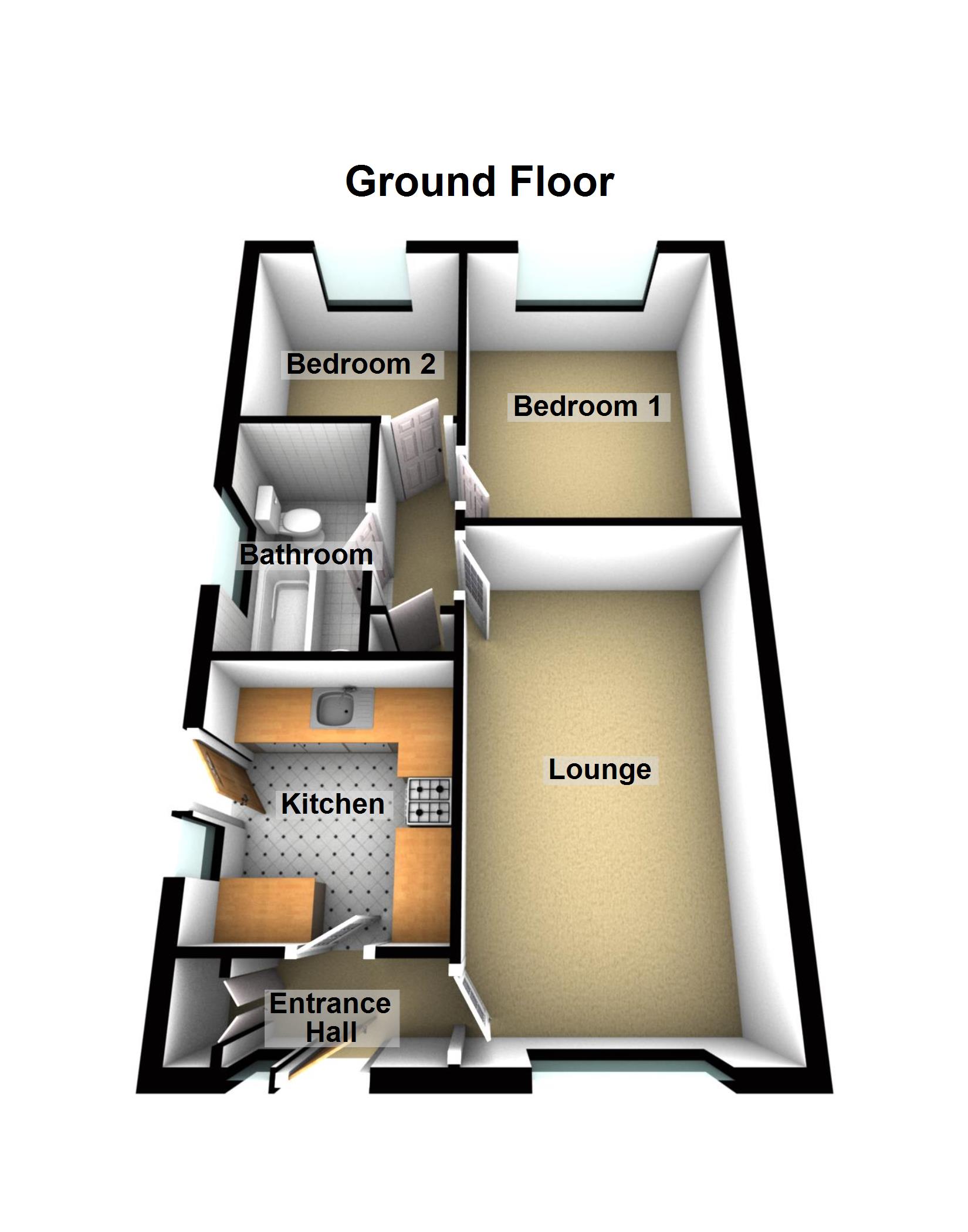Bungalow for sale in Lambourne Rise, Bottesford, Scunthorpe DN16
* Calls to this number will be recorded for quality, compliance and training purposes.
Property description
Hornsby residential is delighted to introduce this well-presented semi-detached bungalow to the market. It enjoys a cul-de- sac location within the popular Bottesford area on the southern fringe of the town close to the Beckside linear park and within easy reach of the Asda retail store about one mile to the west and the Lakeside Retail Park about 2 miles to the east. Local schools, bus services and health clinics are all close to hand.
The property features an entrance lobby with storage cupboards, a lounge, fitted kitchen, two good-sized bedrooms and a bathroom with a shower.
The property benefits from double glazing, gas central heating, good size enclosed rear garden and drive for the parking of 3 or 4 vehicles.
Nb: The property is currently let on an assured shorthold tenancy agreement; vacant possession will be therefore by agreement once a sale has been progressed.
Council Tax band: A
EPC rating: D
Entrance Lobby:
With white PVC glazed door, ceiling cornices and laminate style flooring, and storage cupboard.
Pleasant Lounge: (16’8” x 9’7” (5.08m x 2.92m))
With ceiling cornices, radiator.
Kitchen: (8’7” x 8’11” (2.62m x 2.72m))
With light pear wood style units with a cream trim, including stainless steel sink and mixer tap with drain, fitted cupboards and a drawer unit, wall mounted cupboards, electric extractor, shelving, tiling to splash-backs, two-tone cream work surfaces, plumbing for an automatic washer, PVC, double glazed door rear entrance door.
Inner Hallway:
With the loft access, a cupboard with Baxi gas boiler.
Rear Bedroom 1: (11’11” x 9’7” (3.63m x 2.92m))
With ceiling cornices and radiator.
Rear Bedroom 2: (7’11 x 7’8” (2.41m x 2.34m))
With a radiator.
Bathroom: (8’10” x 4’10” (2.69m x 1.47m))
With a three-piece suit in white including panelled bath, chrome style taps, a shaped glass shower screen, shower with dual action head and thermostat, wash hand basin with chrome style taps set in a white vanity unit, low flush W/C. Chrome style towel rail, tiling around the bath, shower and basin area.
Gardens:
Open plan lawned front garden with own drive providing parking for several vehicles and a good size enclosed rear garden.
Gas/Electric Appliances:
Please note that any electrical or gas appliances/installations contained within the property, including any appliances sold as additional items, have not been tested for worthiness and therefore we can offer no warranty or guarantee concerning these items.
Messrs. Hornsby Estate Agents for itself and for the vendors or lessors of this property, whose Agent it is, notes that {1} These particulars do not constitute, nor constitute any part of any offer or a contract. {2} All statements contained in these particulars as to this property are made without responsibility on the part of Hornsby Estate Agents or the Vendors or Lessors. {3} None of the statements contained in these particulars as to the property is to be relied upon as statements or representations of fact. {4} Any intending purchasers or lessees must satisfy themselves by inspection or otherwise as to the correctness of each of the statements contained in these particulars. {5} The Vendors or Lessors do not make or give, and neither Hornsby Estate Agents nor any person in his employment has any authority to make or give, any representations or warranty whatever in relation to this property.
Property info
For more information about this property, please contact
Hornsby Estate Agents, DN15 on +44 1724 377213 * (local rate)
Disclaimer
Property descriptions and related information displayed on this page, with the exclusion of Running Costs data, are marketing materials provided by Hornsby Estate Agents, and do not constitute property particulars. Please contact Hornsby Estate Agents for full details and further information. The Running Costs data displayed on this page are provided by PrimeLocation to give an indication of potential running costs based on various data sources. PrimeLocation does not warrant or accept any responsibility for the accuracy or completeness of the property descriptions, related information or Running Costs data provided here.




















.png)