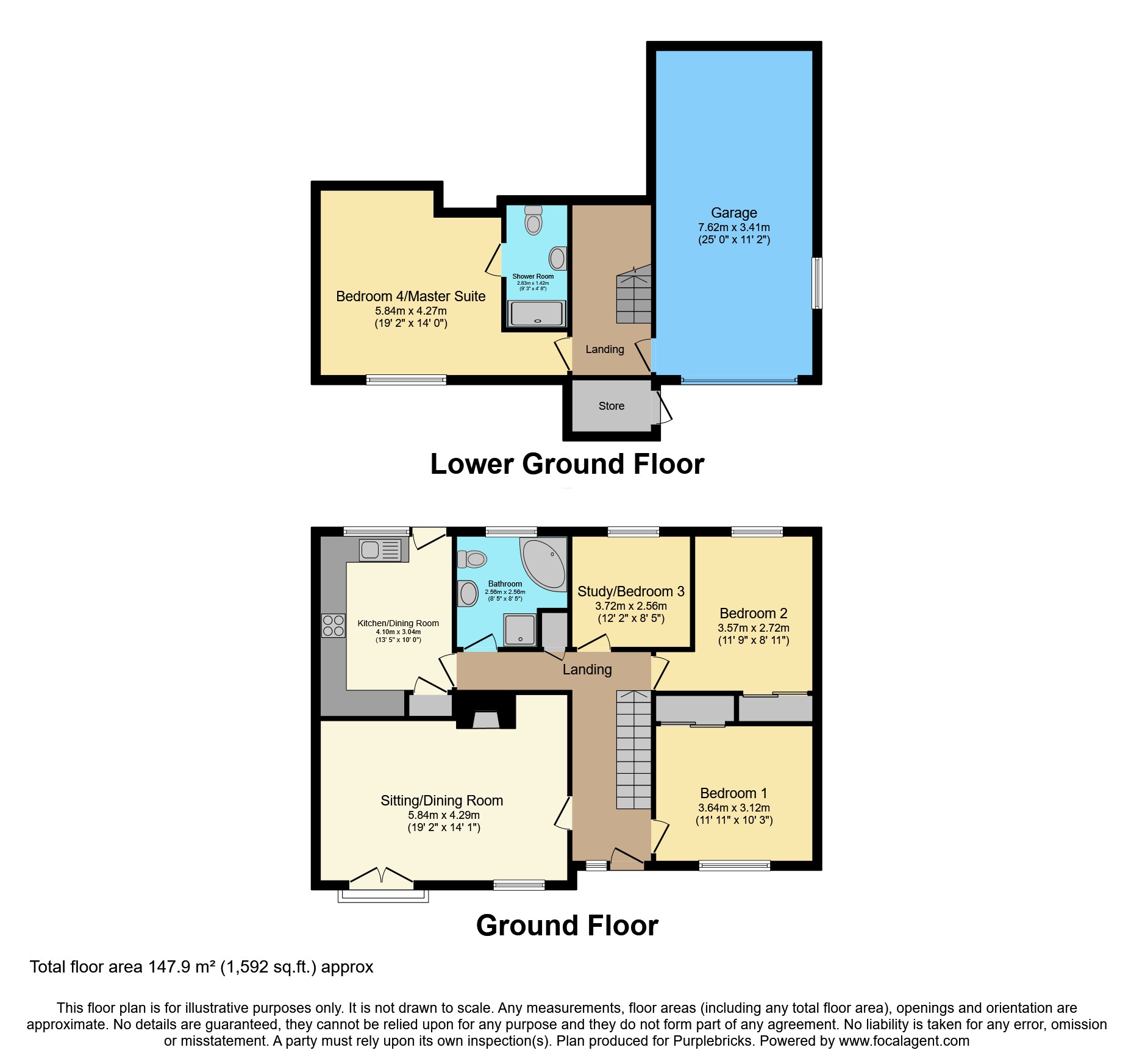Detached house for sale in Parc Stephney, Falmouth TR11
* Calls to this number will be recorded for quality, compliance and training purposes.
Property features
- Stunning detached modern house
- Highly desirable south coast - village location
- Four well appointed double bedrooms
- Two bathrooms (en-suite to bed four)
- Recently improved and updated
- Stand out landscaped garden - array of features
- Driveway & garage
- Elevated position bordering farmland to the rear
Property description
In an elevated position, bordering farmland to the rear is this stunning four bedroom detached reverse level modern home, located on the outskirts of this highly desirable south coastal village of Budock Water, Falmouth.
Internally, the property has been improved by the current owners and presents immaculately throughout with spacious internal proportions seen within each room and notably, the improved ground floor master bedroom incorporating an en-suite shower room.
Location:
Parc Stephney is a select close of properties tucked into the valley, on the southern side of Budock Water, a few minutes' walk from its centre. This is one of six fine houses in a privileged position, set along a private road, off Parc Stephney, with spectacular elevated views to Budock Valley, rolling countryside and woods, with the sea in the distance.
Budock is a popular village lying approximately 2 miles from the harbour town of Falmouth. The village has an active community and benefits from good local amenities including a General Store, the excellent Trelowarren Arms Public house, Village Hall and Church. The village is served by a regular bus route running to and from Falmouth and lies en-route to Mawnan Smith and the glorious Helford River with some of the loveliest coastline and countryside in Cornwall.
In our opinion this property ticks many boxes and would make an excellent family home or holiday retreat set in a sought after tranquil location, early viewings are recommended.
To book your viewing instantly online 24/7 please visit the Purple Bricks website -
Internal
Ground floor – Integral one and a half size garage, hallway/cloakroom, master bedroom with en-suite
Hallway/Cloakroom – space under stairs for storage.
Master bedroom – Large bedroom with space for wardrobes/dressing table plus newly installed en-suite shower room with double shower, wc, hand basin in unit and heated towel rail.
First floor – L-shaped entrance hall, Sitting/dining room, Kitchen, 3 double bedrooms, family bathroom
Outside – Driveway parking for 2 vehicles, Log/bike store room, open front aspect and enclosed private rear garden with newly installed composite decking area and bordering onto farmland to the rear.
L-shaped reception hallway – Airing cupboard housing the hot water tank and access to the loft space.
Sitting/Dining room – Impeccably presented with double doors opening to a Juliet balcony. Clearview multifuel burner with solid oak surround, serving hatch to the kitchen.
Kitchen – A light and spacious room with a comprehensive range of base and eye level units with recently replaced induction hob, inset fridge and dishwasher, spotlights, serving hatch to the dining area, window and adjoining doorway with outlook to the rear garden and newly installed decked seating area.
Bedroom 1 – Window to the front, double built in wardrobe with mirrored doors.
Bedroom 2 – Window to the rear garden, double built in wardrobe.
Bedroom3/study
Family bathroom – a modern four-piece suite in white comprising a corner bath, walk-in shower, wc and wash hand basin in unit. Heated towel rail, tiled, spotlights with obscure window to rear.
External
External:
Integral garage – one and a half size garage with lighting, power and plumbing for washing machine.
Just outside the garage door is a very convenient lockable log/bike store room
The main garden is situated to the rear and can be accessed from either side of the house as well as via the kitchen. The gardens are a delight and have views of farmland to the rear and views of the open bay with the sea in the distance to the front. These views can be enjoyed from the recently installed raised composite decking area and patio. There is also an area of grass with raised beds and a timber summerhouse.
Property Ownership Information
Tenure
Freehold
Council Tax Band
E
Disclaimer For Virtual Viewings
Some or all information pertaining to this property may have been provided solely by the vendor, and although we always make every effort to verify the information provided to us, we strongly advise you to make further enquiries before continuing.
If you book a viewing or make an offer on a property that has had its valuation conducted virtually, you are doing so under the knowledge that this information may have been provided solely by the vendor, and that we may not have been able to access the premises to confirm the information or test any equipment. We therefore strongly advise you to make further enquiries before completing your purchase of the property to ensure you are happy with all the information provided.
Property info
For more information about this property, please contact
Purplebricks, Head Office, CO4 on +44 24 7511 8874 * (local rate)
Disclaimer
Property descriptions and related information displayed on this page, with the exclusion of Running Costs data, are marketing materials provided by Purplebricks, Head Office, and do not constitute property particulars. Please contact Purplebricks, Head Office for full details and further information. The Running Costs data displayed on this page are provided by PrimeLocation to give an indication of potential running costs based on various data sources. PrimeLocation does not warrant or accept any responsibility for the accuracy or completeness of the property descriptions, related information or Running Costs data provided here.






























.png)

