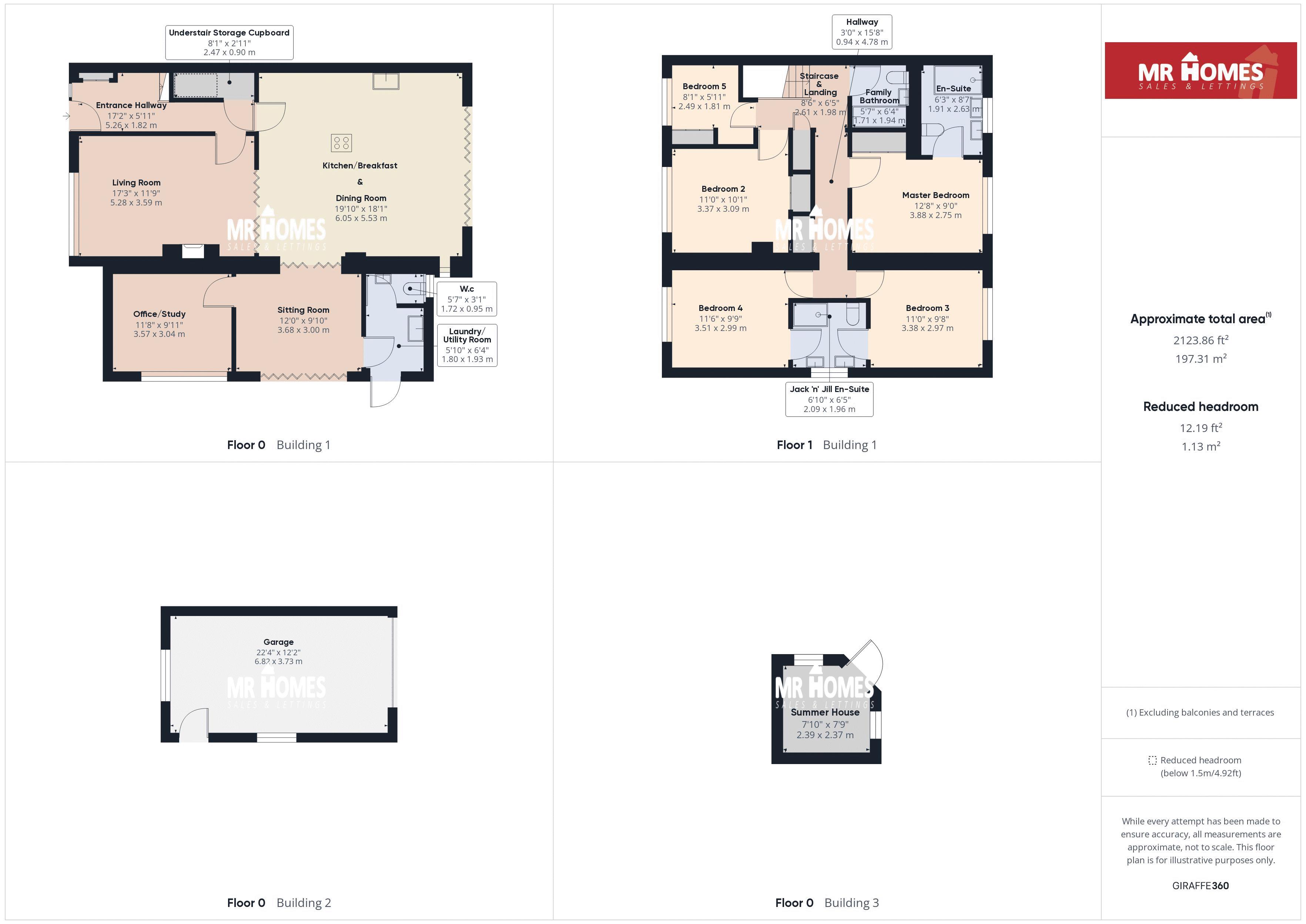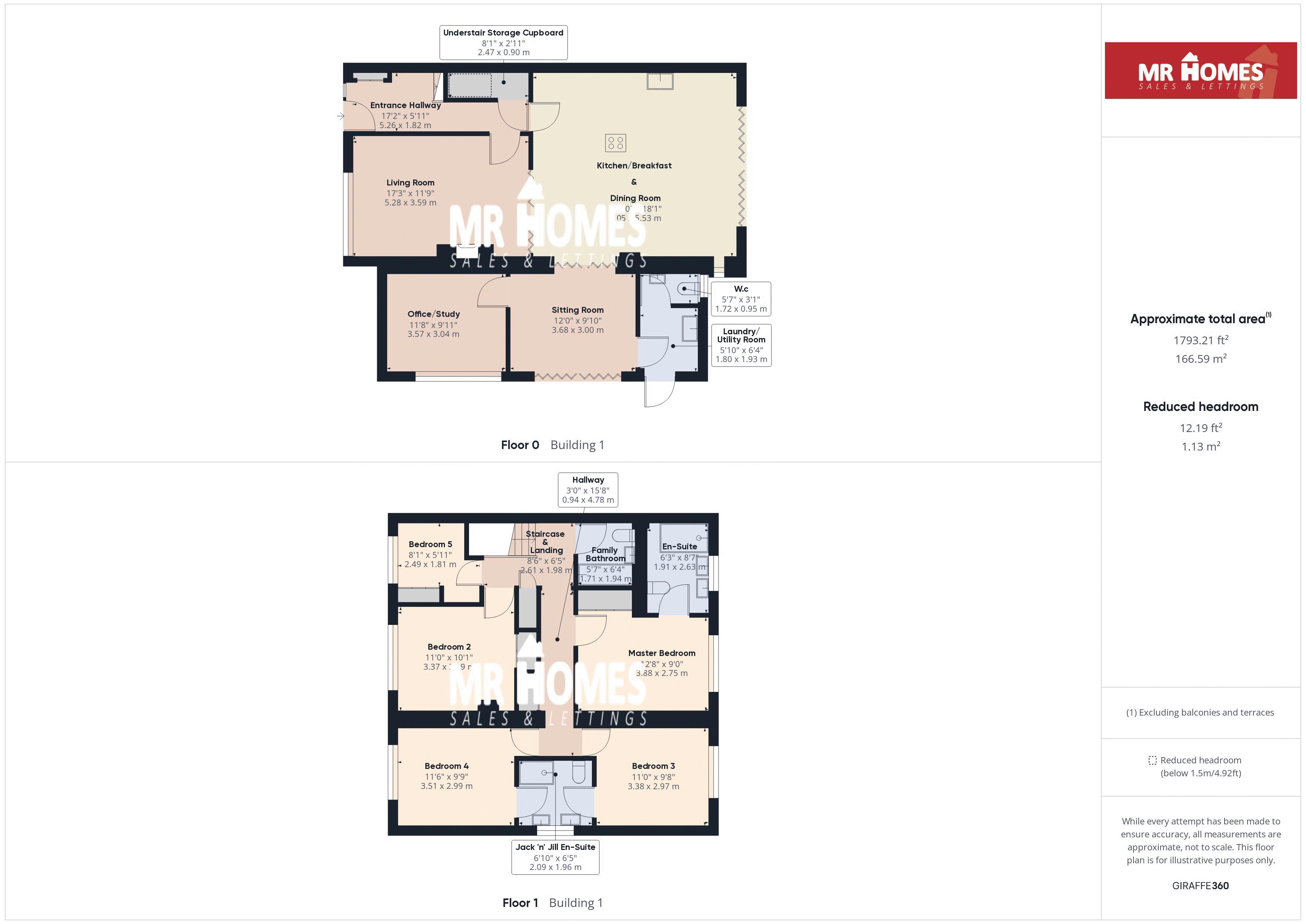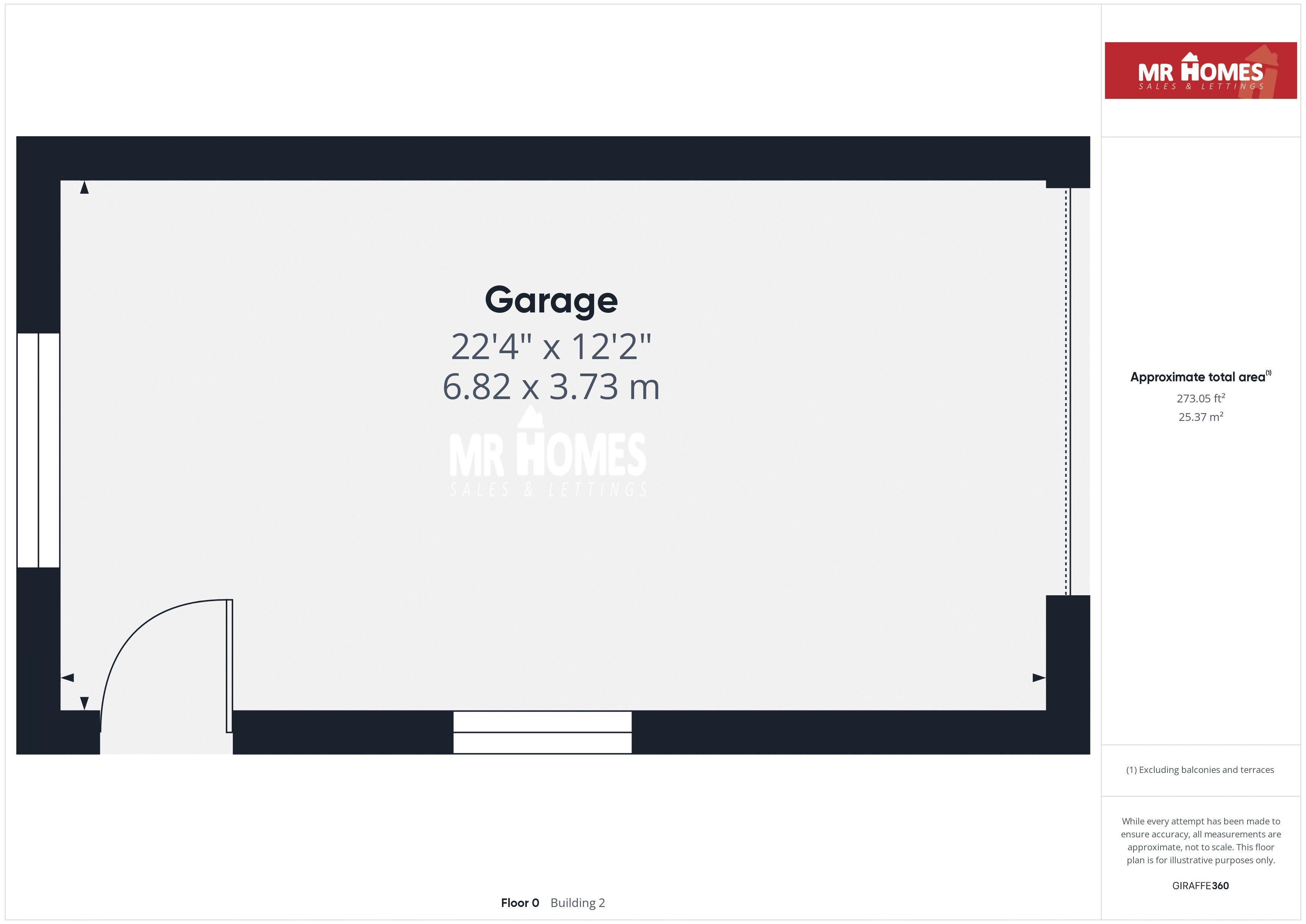End terrace house for sale in Pembroke Close, Dinas Powys, The Vale Of Glamorgan CF64
* Calls to this number will be recorded for quality, compliance and training purposes.
Property features
- No chain! Stunning & spacious family home set back on A quiet cul-de-sac
- Double storey & single storey extensions
- Modern open-plan living with bi-folding doors
- Sigma 3 fitted kitchen/breakfast & dining room
- Living room/ sitting room & office/study
- Utility room & cloakroom/downstairs W.C
- Master bedroom with en-suite/wet room
- Beds 3 & 4 with jack 'N' jill en-suite
- Beautiful south-west facing wrap around gardens
- Large detached garage
Property description
*** Guide Price: £475,000 *** no chain! move straight into this superb & spacious 5-bedroom family home - double storey extension to side/ single storey rear extension & front extension - this large corner plot is set back on A quiet cul-de-sac & has south-west facing gardens - open-plan high quality sigma 3 fitted kitchen with top of the range integrated appliances & full width bi-folding doors - herringbone parquet flooring to entrance hallway & living room & bath stone fireplace - sitting room with bi-folding doors - office/study - utility room & cloakroom - master bedroom with en-suite/wet room - jack 'N' jill en-suite to beds 3 & 4 - modern family bathroom suite - hammonds fitted wardrobes & furniture to 4 of the bedrooms - private driveway to rear & A large detached garage - freehold. Mr Homes are delighted to Offer for sale this Immaculately Presented & Greatly Extended 5-Bedroom Spacious family Home, Ideal for the Larger Family, the property comprises in brief; Entrance Hallway, Living Room, Sigma 3 Fitted Kitchen/Breakfast & Dining Room, Utility Room & Cloakroom/Downstairs W.c, Sitting Room, Office/Study, 1st Floor Extended Landing, Master Bedroom with En-Suite/Wet Room, Bedroom 2, Bedroom 3 & 4 with Jack 'n' Jill En-Suite, Bedroom 5 & a Family Bathroom Suite. The Front Garden Well Maintained, The Rear & Side Wrap around Gardens Offer Fantastic Outside Space, with Laid Lawn, Composite Decking, Circular Sun-Terrace & Large Patio. The Summerhouse is equipped with a Log Burner. Double Gates open to the Rear of the Property onto St. Donats Close and the Private Driveway leading to the Detached Garage. UPVC Double Glazing Windows & Gas Central Heating Powered by a baxi Duo Tec 40 he A Combi-Boiler. EPC Rating = C. Council Tax Band = D. very early viewing is highly recommended - please call or Book Online - - free mortgage advice available upon request...
Entrance Hallway (17' 2'' x 5' 11'' (5.23m x 1.80m))
Enter via composite door with matching obscured d/g side panel, woodblock 'herringbone design' parquet flooring, radiator, oak double doors to storage cupboard with custom fitted shoe racks, oak doors to; understair storage cupboard, living room, kitchen/breakfast & dining room. Staircase rising to first floor landing.
Living Room (17' 3'' x 11' 9'' (5.25m x 3.58m))
Woodblock 'herringbone design' parquet flooring, handmade Bath Stone fireplace at a cost of £2500, uPVC D/g window to front, TV media recessed wall, coving with mood lighting, radiator, bi-folding doors lead to kitchen/breakfast & dining room.
Kitchen/Breakfast & Dining Room - (19' 10'' x 18' 1'' (6.04m x 5.51m))
Sigma 3 fitted kitchen, Granite worktops, the island has an inbuilt gas hob, Neff electric smart oven, warming drawer, microwave oven & grill, Hoover wine cooler, Beko dishwasher, sink with mixer tap & waste disposal unit. Fridge & freezer, Large tile flooring, inset spotlights to ceiling and wall units, modern radiators, oak bi-folding doors to sitting room & full width bi-folding doors to rear garden.
Laundry/Utility Room (6' 4'' x 5' 10'' (1.93m x 1.78m))
Large tile flooring, wall & base units with worktop over, sink & drainer with mixer tap, plumbed for washing machine, Door to Cloakroom/W.c and uPVC obscured d/g door to side garden.
Cloakroom/Downstairs W.c (5' 7'' x 3' 1'' (1.70m x 0.94m))
Large tile flooring, close-coupled w.c, wash hand basin with mixer tap and vanity cupboard, uPVC obscured d/g window to rear.
Sitting Room (12' 0'' x 9' 10'' (3.65m x 2.99m))
Large tile flooring, bi-folding doors to side garden, modern radiator, inset spotlights to ceiling, oak door to office/study.
Office/Study (11' 8'' x 9' 11'' (3.55m x 3.02m))
Ceramic tile flooring, uPVC d/g window to side, radiator, inset spotlights to ceiling.
First Floor Landing (8' 6'' x 6' 5'' (2.59m x 1.95m))
Fitted carpet, oak bannister, oak doors to; master bedroom, bedrooms 2,3,4,5 & family bathroom & airing cupboard. Double doors fitted wardrobe with overhead storage cupboards. 2x hatches to loft spaces.
Hallway (15' 8'' x 3' 0'' min (4.77m x 0.91m))
Master Bedroom (12' 8'' x 9' 0'' (3.86m x 2.74m))
Fitted carpet, uPVC d/g window to rear, modern radiator, Hammonds fitted wardrobes & drawers with dressing table. Oak door to en-suite.
En-Suite/ Wet Room (8' 7'' x 6' 3'' (2.61m x 1.90m))
Tiled flooring with drainage, walk-in-shower cubicle, mixer shower with dual hand held and rainfall shower heads, twin his n hers wash hand basins with mixer taps & vanity cupboards, close-coupled w.c, chrome ladder/towel radiator, uPVC obscured d/g window to rear, Tiled walls, inset spotlights & electric extractor fan to ceiling.
Bedroom 2 (11' 0'' x 10' 1'' (3.35m x 3.07m))
Fitted carpet, uPVC d/g window to front, radiator, fitted cupboard with hanging rail.
Bedroom 3 (11' 0'' x 9' 8'' (3.35m x 2.94m))
Fitted carpet, uPVC d/g window to rear, Hammonds fitted wardrobes & drawers with dressing table. Modern radiator, oak door to jack 'n' jill en-suite.
Jack 'n' Jill En-Suite (6' 10'' x 6' 5'' (2.08m x 1.95m))
Ceramic tile flooring, shower cubicle with mixer shower and dual handheld & rainfall shower heads, twin wash hand basins with mixer taps and vanity cupboards with drawers, close-coupled w.c, uPVC obscured d/g window to side, tiled walls & electric extractor fan to ceiling.
Bedroom 4 (11' 6'' x 9' 9'' (3.50m x 2.97m))
Fitted carpet, uPVC d/g window to front, modern radiator, Hammonds fitted wardrobes & drawers with dressing table. Modern radiator, oak door to jack 'n' jill en-suite.
Bedroom 5 (8' 1'' x 5' 11'' min (2.46m x 1.80m))
Fitted carpet, uPVC d/g window to front, radiator, Hammonds fitted wardrobes, box shelves & drawers with seating area.
Family Bathroom Suite (6' 4'' x 5' 7'' (1.93m x 1.70m))
Tiled flooring, p-shaped panel bath with glass shower screen, mixer shower with dual handheld & rainfall shower heads, inset mirror over wash hand basin with mixer tap and vanity cupboard combined with close-coupled w.c, chrome ladder/towel radiator, tiled walls and ceiling mounted electric extractor fan.
Front Garden
Natural stone pathway & laid lawn, welcome light and lockable side gate access into side & rear garden.
Rear & Side Gardens - South-West Facing
Stunning Side & Rear Gardens - Extremely Private, Must Be Seen to Appreciate. Laid Lawn, Circular Patio, Composite Decking x2, Stone & Bark Chippings, Flower Boxes, Larger patio, hot tub, Outside Power Points Outside Outside Tap, Enclosed by Smooth Finished Walls & Feather Edge Fencing. Lockable Double Gates to Rear. Door into Garage.
Summer House With Pitched Roof (7' 10'' x 7' 9'' (2.39m x 2.36m))
Enter via Wooden Door with Glass Panels, 2x Opening Windows & Fitted with a Convenient Log Burner.
Private Driveway Leads To Garage
Garage - Detached (Re-Built To A Larger Size) (22' 4'' x 12' 2'' (6.80m x 3.71m))
Electric Remote Roller Shutter Door, Powerpoints & Lighting, uPVC D/g Windows to Front & Side. UPVC Half-Glazed D/g Door into Rear Garden.
Property info
Floorplan - Ground Floor- First Floor - Garage - Summer House View original

Floorplan - Ground Floor & First Floor View original

Floorplan - Garage View original

For more information about this property, please contact
Mr Homes, CF5 on +44 29 2227 8865 * (local rate)
Disclaimer
Property descriptions and related information displayed on this page, with the exclusion of Running Costs data, are marketing materials provided by Mr Homes, and do not constitute property particulars. Please contact Mr Homes for full details and further information. The Running Costs data displayed on this page are provided by PrimeLocation to give an indication of potential running costs based on various data sources. PrimeLocation does not warrant or accept any responsibility for the accuracy or completeness of the property descriptions, related information or Running Costs data provided here.


























































.png)

