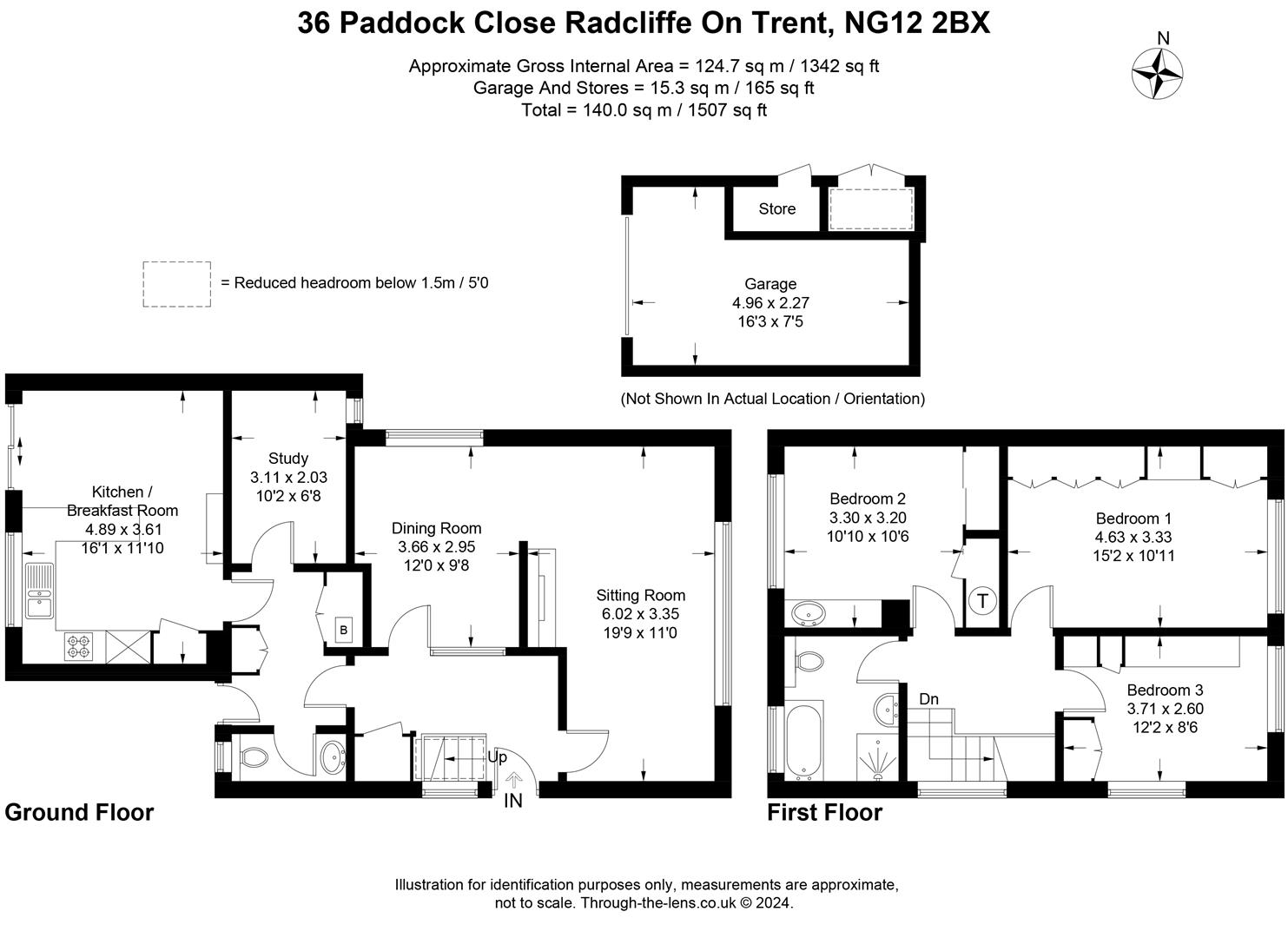Detached house for sale in Paddock Close, Radcliffe-On-Trent, Nottinghamshire NG12
* Calls to this number will be recorded for quality, compliance and training purposes.
Property description
Guide price - £325,000 to £350,000
This generously proportioned three-bedroom detached family home, built in the early 1960's, offers excellent living accommodation on a substantial plot, all within a short distance of Radcliffe-on-Trent’s bustling village centre. The property offers a mix of comfortable living spaces and mature gardens with the fantastic opportunity for modernisation, making it a versatile canvas for creating a purchasers dream home.
Ground Floor
The main door, located to the side of the property, opens into a welcoming reception hall with stairs rising to the first floor and doors to the living room, dining room and rear hall which in turn provides access to the kitchen, cloakroom and study. An understairs cupboard provides useful storage space.
Spanning the entire front of the property, with large window looking over the front lawn is a lovely sitting room. An exposed brick fireplace with gas fire provides the perfect focal point to the room, whilst separating the living and dining areas, as the room wraps around the fire to create an open plan living/ dining room. The dining area is well proportioned with space for a dining table and ancillary furniture.
A door from the hall leads into a rear hallway with external door to the rear garden, a large cupboard provides excellent further storage, whilst a second houses the boiler and provides space for a tumble dryer. Off the rear hall is a ground floor cloakroom, fitted with wash hand basin and WC.
Located to the rear of the dining room, accessed via the rear hall is a useful study cum studio, with window to the front.
Completing the ground floor accommodation, making the most of the views over the rear garden and providing access via a patio door, is the breakfast kitchen. The kitchen is fitted with a range of base and wall cabinetry providing excellent storage space, whilst housing the double oven, 4-ring gas hob and 1 1⁄2 bowl sink with draining board. There is also space for a fridge/ freezer.
First Floor
Stairs rise to the bright first floor landing, providing access to the three bedrooms and family bathroom.
The large principal bedroom is located to the front of the property, benefitting from a wall of fitted wardrobes that includes a dressing table. Also to the front is the smallest of the bedrooms, which is still a well-proportioned double, that is fitted with further built in wardrobes.
At the rear of the property is the final bedroom, another large double room, benefitting from in-built cabinetry and a vanity unit with wash hand basin, as well as the family bathroom. The bathroom is fitted with a bath, separate shower, wash hand basin and WC. Excellent bathroom storage is provided by a vanity unit under the sink, and another over the WC.
Gardens
A long driveway provides tandem parking for at least three vehicles running down the left-hand side of the plot, leading to the single garage, slightly to the rear of the property. The remainder of the large front garden is predominantly laid to lawn, with mature shrubs to the front, hedge to the right border and centrally located magnolia tree.
The beautiful rear garden is wonderfully stocked with a range of mature shrubbery, with the hedge to the right border. A slabbed patio provides an excellent space for relaxing or entertaining in the garden whilst the remainder of the garden is laid to lawn.
Local Amenities
The village of Radcliffe on Trent is much favoured by purchasers who seek good local amenities and schooling. The village offers a range of shops, supermarkets, health centre, optician and dentist, regular public transport services (both bus and rail) and several public houses and restaurants.
The village enjoys good road access via the A52 to the A46 Fosse Way. Rail connections are also good, the local line from the village station connects to the Nottingham Midland station, which has a regular service to London St. Pancras.
Local amenities
Finer Details
Local Authority: Rushcliffe Borough Council
Council Tax Band: D
Tenure: Freehold
Possession: Vacant possession upon completion.
Services
Mains water, gas, electricity and drainage are understood to be connected. There is gas-fired central heating with a combination boiler. None of the services or appliances have been tested by the agent.
Fixtures & Fittings
Every effort has been made to omit any fixtures belonging to the Vendor in the description of the property and the property is sold subject to the Vendor's right to the removal of, or payment for, as the case may be, any such fittings, etc. Whether mentioned in these particulars or not.
Plans
The site and floor plans forming part of these sale particulars are for identification purposes only. All relevant details should be legally checked as appropriate.
Property info
For more information about this property, please contact
Digby & Finch, PE9 on +44 1780 673396 * (local rate)
Disclaimer
Property descriptions and related information displayed on this page, with the exclusion of Running Costs data, are marketing materials provided by Digby & Finch, and do not constitute property particulars. Please contact Digby & Finch for full details and further information. The Running Costs data displayed on this page are provided by PrimeLocation to give an indication of potential running costs based on various data sources. PrimeLocation does not warrant or accept any responsibility for the accuracy or completeness of the property descriptions, related information or Running Costs data provided here.



































.png)
