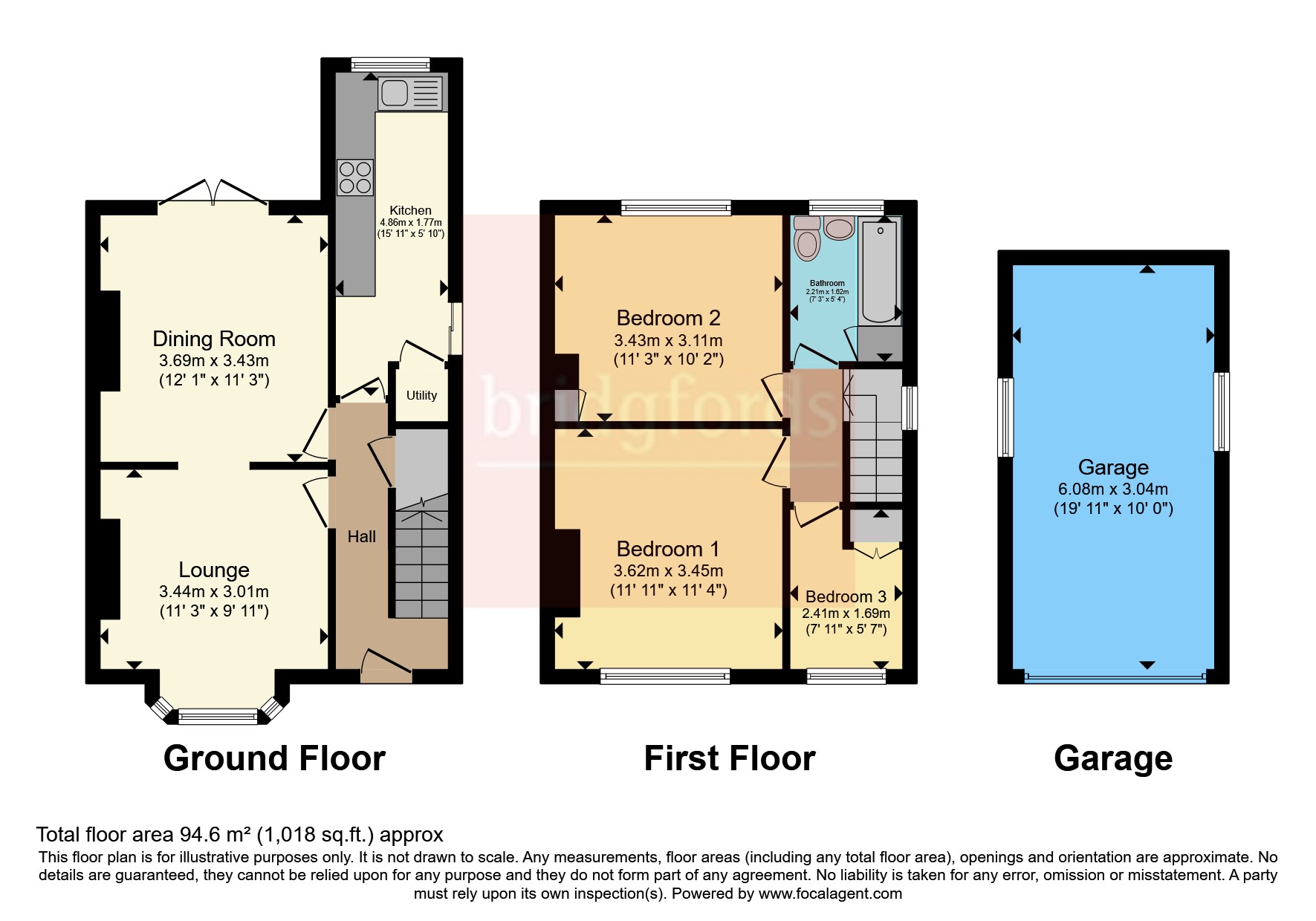Semi-detached house for sale in Moorlands Avenue, Halifax, West Yorkshire HX2
* Calls to this number will be recorded for quality, compliance and training purposes.
Property features
- A stunning extended 3 bedroom semi detached property.
- Situated on a quiet residential cul-de-sac location.
- 2 reception rooms.
- Detached garage and driveway.
- Mature and well maintained gardens.
- Within close proximity of outstanding schools and shops.
- An ideal family home.
Property description
A beautiful 3 bedroom semi detached property.
Situated in the highly sought after residential area of Ovenden. Within close proximity of an array of shops, supermarkets and lower and upper schools. Offering excellent commuting links to Halifax town centre and to surrounding towns and cities via the motorway networks.
A simply stunning extended 3 bedroom semi detached property which occupies a pleasant position on a quiet cul-de-sac, that has been lovingly decorated and well presented throughout. Briefly comprising a good size lounge, spacious dining room, modern fully fitted kitchen, 2 double bedrooms, 1 single bedroom and a stylish family bathroom. Externally the property boasts mature and well maintained front and rear gardens, together with the added benefit of a detached garage and driveway providing ample off street parking. This superb property would make an ideal family home and an early internal inspection is highly recommended to fully appreciate what is on offer for sale.
Garage (6.07m x 3.05m)
Detached garage.
Lounge (3.43m x 3.02m)
UPVC double glazed bay window facing the front overlooking the garden. Carpeted flooring, radiator, gas fire, coving and ceiling light.
Dining Room (3.68m x 3.43m)
UPVC double glazed French doors open onto the rear garden. Carpeted flooring, radiator, coving and ceiling light.
Kitchen (4.85m x 1.78m)
UPVC double glazed window facing the side and rear overlooking the garden. Tiled flooring, radiator, painted plaster ceiling and ceiling light. A range of wall and base units with complementary work surface, sink with mixer tap and drainer with tiled splashbacks. Integrated oven and hob with over hob extractor, integrated fridge, freezer and microwave.
Bedroom 1 (3.63m x 3.45m)
Double bedroom with uPVC double glazed window facing the front overlooking the garden. Carpeted flooring, radiator, feature fireplace, painted plaster ceiling and ceiling light.
Bedroom 2 (3.43m x 3.1m)
Double bedroom with uPVC double glazed window facing the rear overlooking the garden. Carpeted flooring, radiator, painted plaster ceiling and ceiling light.
Bedroom 3 (2.41m x 1.7m)
Single bedroom with uPVC double glazed window facing the front overlooking the garden. Carpeted flooring, radiator, and ceiling light.
Bathroom (2.2m x 1.63m)
UPVC double glazed window with obscure glass. Tiled walls and ceiling light. Panelled bath with shower over bath, top mounted sink and concealed cistern WC.
For more information about this property, please contact
Bridgfords - Halifax Sales, HX1 on +44 1422 230454 * (local rate)
Disclaimer
Property descriptions and related information displayed on this page, with the exclusion of Running Costs data, are marketing materials provided by Bridgfords - Halifax Sales, and do not constitute property particulars. Please contact Bridgfords - Halifax Sales for full details and further information. The Running Costs data displayed on this page are provided by PrimeLocation to give an indication of potential running costs based on various data sources. PrimeLocation does not warrant or accept any responsibility for the accuracy or completeness of the property descriptions, related information or Running Costs data provided here.





























.png)
