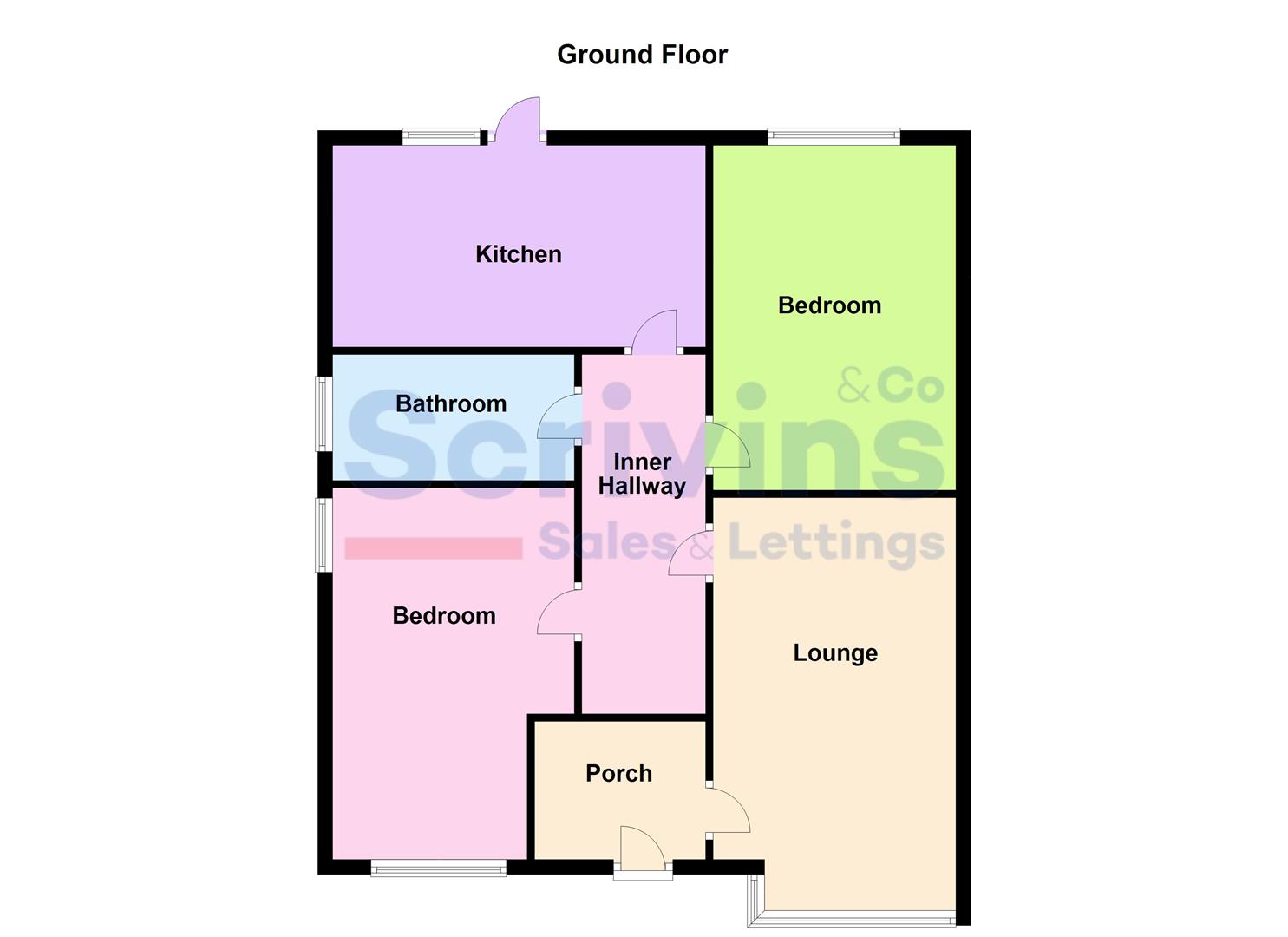Semi-detached bungalow for sale in Fox Hollies, Sharnford, Hinckley LE10
* Calls to this number will be recorded for quality, compliance and training purposes.
Property features
- Freehold
- Council tax band B
- EPC rating D
- Semi detached bungalow
- Cul de sac location
- Two bedrooms
Property description
No chain. Spacious semi detached bungalow on a good size plot. Sought after and convenient cul de sac location of other similar properties, within walking distance of the village centre including a shop with post office, primary school, two public houses, church, service station, village hall and with good access to major road links. Benefits from white panelled interior doors, wooden flooring, feature fireplace, modern kitchen and bathroom, gas central heating, UPVC sudg and UPVC soffits and fascias. Offers entrance lobby, lounge and dining kitchen. Inner hallway, two double bedrooms (main with fitted wardrobes) and bathroom with shower. Driveway to detached garage. Front and enclosed rear garden. Contact agent to view, Carpets and blinds included.
Tenure
Freehold
council tax band - B
Accommodation
Open pitched and tiled canopy porch, with outside lighting. UPVC sudg front door to
Entrance Lobby
With fitted electric meter cupboard, overhead lighting. Attractive white four panelled interior doors to
Front Lounge (3.91 x 4.88 (12'9" x 16'0"))
With feature fireplace having ornamental wood surrounds, raised marble hearth and backing, incorporating living flame coal effect gas fire. Original strip pine flooring, radiator, door to
Inner Hallway
Door to a coats cupboard, thermostat for central heating, loft access with extending aluminium ladder for access.
Fitted Dining Kitchen To Rear (4.09 x 2.72 (13'5" x 8'11"))
With a range of grey fitted kitchen units, consisting inset single drainer stainless steel sink unit, mixer taps above, cupboard beneath. Further matching floor mounted cupboard units and drawers, contrasting black roll edge working surfaces above, with inset four ring ceramic hob units. Single fan assisted oven with grill beneath, tiled splashbacks, further matching range wall mounted cupboard units. Appliance recess points, plumbing for automatic washing machine, double panelled radiator, inset ceiling spot lights. UPVC sudg door to rear garden.
Front Bedroom One (3.02 x 5.19 (9'10" x 17'0"))
With radiator.
Bedroom Two To Rear (2.85 x 4.52 (9'4" x 14'9"))
With two built-in double wardrobes in cream, door to the airing cupboard housing the Valent gas combination boiler for central heating and domestic hot water. Radiator.
Bathroom (1.54 x 3.04 (5'0" x 9'11"))
With white suite consisting, panelled bath main shower unit above, vanity sink unit with cream double cupboard beneath, mirror above, low level W.C. Contrasting tile surround, radiator.
Outside
The property is set back form the road, screened behind mature beds. The front garden principally laid to lawn, with block paved driveway, leads down the side of the property to a detached brick built garage (5.86m x 2.84m) with up and over door to front with a side pedestrian door and window, light and power and a pitched roof with further storage. A timber gate offers access to a fully fenced and enclosed rear garden with a full width patio adjacent to the rear of the property, beyond which is mainly laid to lawn, with surrounding beds. There is a further patio to the top of the garden and timber pergola, outside power point and tap and lighting.
Property info
For more information about this property, please contact
Scrivins & Co Estate Agents & Letting Agents, LE10 on +44 1455 886081 * (local rate)
Disclaimer
Property descriptions and related information displayed on this page, with the exclusion of Running Costs data, are marketing materials provided by Scrivins & Co Estate Agents & Letting Agents, and do not constitute property particulars. Please contact Scrivins & Co Estate Agents & Letting Agents for full details and further information. The Running Costs data displayed on this page are provided by PrimeLocation to give an indication of potential running costs based on various data sources. PrimeLocation does not warrant or accept any responsibility for the accuracy or completeness of the property descriptions, related information or Running Costs data provided here.




















.png)

