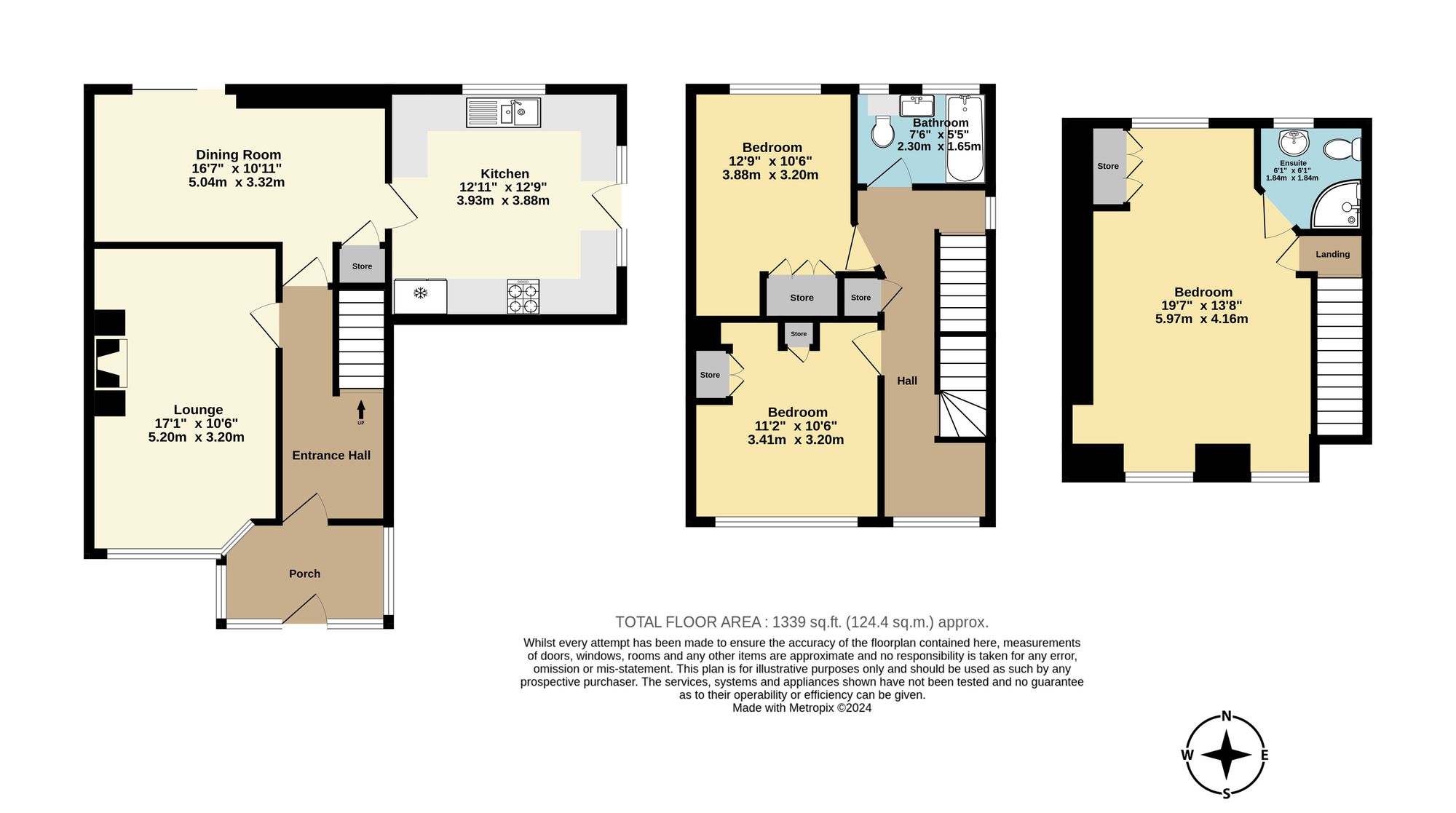Semi-detached house for sale in Sherwood Drive, Whitstable CT5
* Calls to this number will be recorded for quality, compliance and training purposes.
Property features
- Well Presented Throughout
- Three Bedroom
- Semi-Detached Family Home
- Garage
- Off Road Parking
- Rear Garden
Property description
This well presented three-bedroom semi-detached house offers a harmonious blend of contemporary living spaces and traditional charm. Boasting a meticulous extension to the side, as well as a seamless addition upwards, this property has been thoughtfully transformed to cater to the needs of modern living.
Upon entry through the welcoming porch, residents are greeted by a spacious lounge which exudes elegance and comfort. This inviting space provides the perfect backdrop for relaxation or hosting guests, with ample natural light streaming through the windows. Moving through the property, the kitchen and diner room are a standout feature, offering a versatile area for cooking, dining, and entertaining. The sleek finishes and well-equipped amenities make this space a true culinary haven.
Ascending to the first floor, two generously sized bedrooms await, each offering a tranquil retreat for rest and relaxation. The family bathroom, located conveniently nearby, features contemporary fixtures and a soothing ambience for unwinding after a long day. A highlight of this property is the master bedroom with an en suite bathroom, providing a private sanctuary for the homeowners.
Externally, this property does not disappoint, with a garage and parking spaces to the rear ensuring convenience for residents and visitors alike. The enclosed rear garden is a delightful outdoor space, offering a serene atmosphere for al fresco dining, gardening, or simply enjoying the fresh air. Designed for easy maintenance, this garden allows homeowners to relax and enjoy their outdoor space without the need for extensive upkeep.
Identification checks
Should a purchaser(s) have an offer accepted on a property marketed by Miles & Barr, they will need to undertake an identification check. This is done to meet our obligation under Anti Money Laundering Regulations (aml) and is a legal requirement. We use a specialist third party service to verify your identity. The cost of these checks is £60 inc. VAT per purchase, which is paid in advance, when an offer is agreed and prior to a sales memorandum being issued. This charge is non-refundable under any circumstances.
EPC Rating: C
Location
The popular seaside town of Whitstable is situated on the stunning North Kent coast, 7 miles north of the historical city of Canterbury and less than 60 miles from central London. With its quaint alley ways, colourful high street and peaceful shingle beaches this town has a lot to offer both residents and holiday makers.
This town is famous for its working harbour and oysters, which have been collected in the area since Roman times and celebrated at the annual July Whitstable Oyster Festival.
For entertainment there are excellent water sport facilities, plenty of art galleries, and a wealth of independently run restaurants, boutiques and cafes to enjoy along the vibrant high street. The Crab and Winkle Way, one of the earliest passenger railways and the first ever steam-powered railway in the world, follows the disused railway line between Canterbury and Whitstable, and is now a popular walking and cycle route through woods and countryside.
Road links via the A299 Thanet Way give easy access to the M2 for travel to London and beyond. Whitstable also has a main line train station providing fast and frequent links into London Victoria (1hr 30 mins) and London St Pancras (1hr 11mins).
Entrance
Leading to
Lounge (5.2m x 3.2m)
Dinin Room (5.04m x 3.32m)
Kitchen (3.93m x 3.88m)
First Floor
Leading to
Bathroom (2.30m x 1.65m)
Bedroom (3.88m x 3.20m)
Bedroom (3.41m x 3.20m)
Second Floor
Leading to
Bedroom (5.97m x 4.16m)
En-Suite (1.84m x 1.84m)
Parking - Garage
Parking - Off Street
Property info
For more information about this property, please contact
Miles & Barr - Whitstable, CT5 on +44 1227 469091 * (local rate)
Disclaimer
Property descriptions and related information displayed on this page, with the exclusion of Running Costs data, are marketing materials provided by Miles & Barr - Whitstable, and do not constitute property particulars. Please contact Miles & Barr - Whitstable for full details and further information. The Running Costs data displayed on this page are provided by PrimeLocation to give an indication of potential running costs based on various data sources. PrimeLocation does not warrant or accept any responsibility for the accuracy or completeness of the property descriptions, related information or Running Costs data provided here.




























.png)

