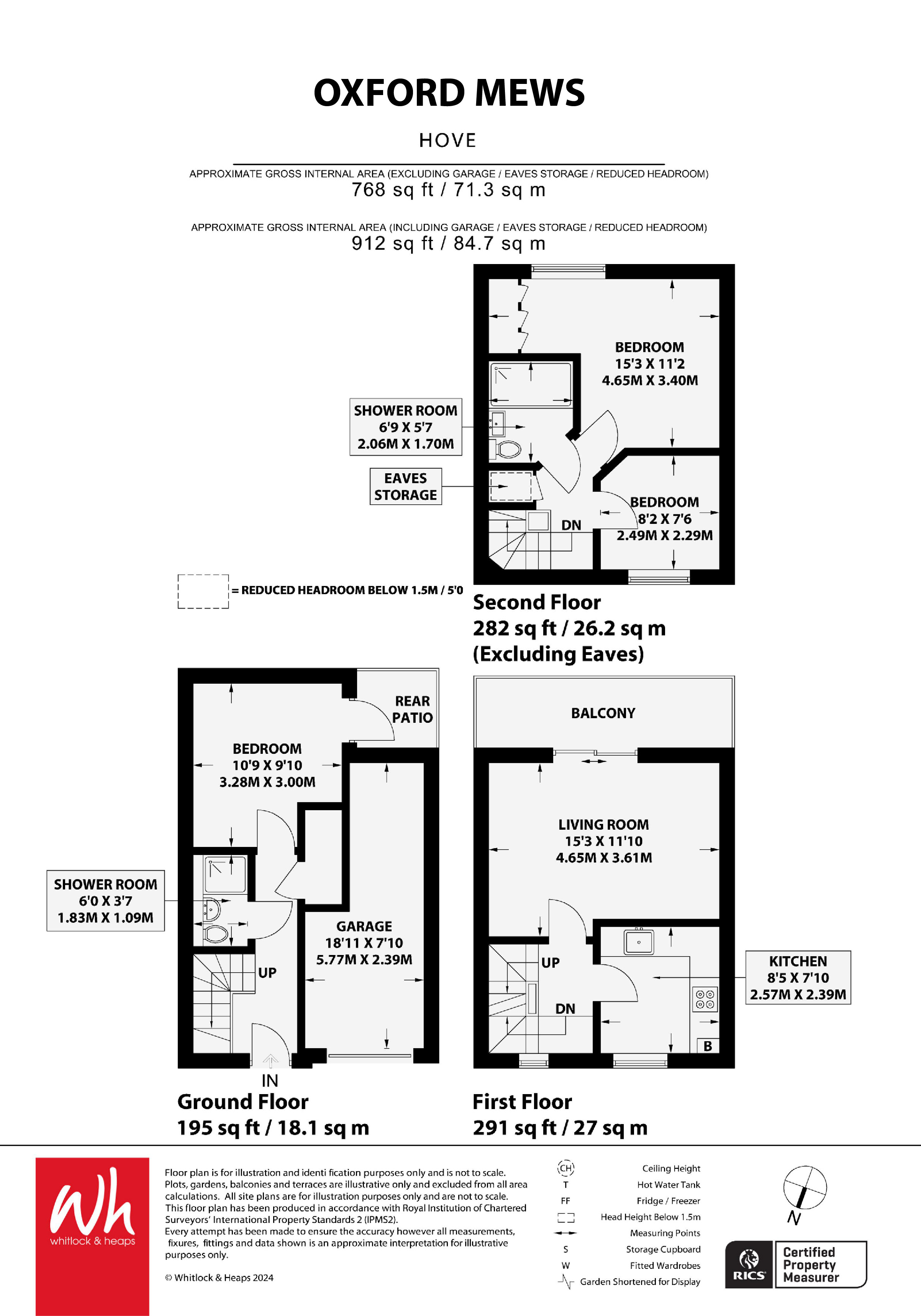Terraced house for sale in Oxford Mews, Hove BN3
* Calls to this number will be recorded for quality, compliance and training purposes.
Property features
- Delightful mews development
- Three bedrooms
- Two shower rooms
- South facing balcony
- Modern kitchen
- Living/dining room
- Garage
- No onward chain
- Desirable location
Property description
Whitlock and Heaps are pleased to offer to market this three bedroom house forming part of this mews development that is situated in this tucked away but central location being a few minutes walk of Hove station. The accommodation is presented in excellent order with a modern kitchen, two shower rooms and south facing balcony. No onward chain
Whitlock and Heaps are pleased to bring to market this three bedroom property forming part of this delightful Mews that is situated in this tucked away location yet within a few minutes walk of Hove mainline station. The property is presented in excellent order throughout with a modern kitchen, two shower rooms and a living/dining room leading onto the south facing terrace. The property also benefits from an integral garage and is being sold with no onward chain. Hove seafront and an array of eateries, cafes and shopping facilities are all within easy reach.
Entrance hall Radiator, walk in utility area with space and plumbing for washing machine, tumble dryer and storage space.
Bedroom 3 Radiator, door to small patio.
Shower room Comprising walk in shower, wash hand basin, low level w.c, with concealed cistern, tiled walls and floor, ladder style radiator.
First floor
kitchen Incorporating stainless steel sink unit with drainer and mixer tap, adjacent laminate worksurface with cupboards and drawers under, matching eye level wall cupboards, inset four ring gas hob with double oven under, concealed extractor, space for fridge/freezer, plumbing for dishwasher, cupboard housing 'Worcester' gas fire boiler, UPVC double glazed window, radiator, tiled splashback.
Living/dining room Two radiators, sliding patio door to;
south facing terrace Space for table and chairs.
Top floor Landing with fitted storage cupboard.
Bedroom 1 Fitted wardrobes, UPVC double glazed window, radiator.
Bedroom 2 UPVC double glazed window, radiator.
Shower room Comprising walk in shower, wash hand basin with drawers under, low level w.c, radiator, tiled floor and part tiled walls.
Garage Up and over door, power and light, meters.
Property info
For more information about this property, please contact
Whitlock & Heaps, BN3 on +44 1273 083051 * (local rate)
Disclaimer
Property descriptions and related information displayed on this page, with the exclusion of Running Costs data, are marketing materials provided by Whitlock & Heaps, and do not constitute property particulars. Please contact Whitlock & Heaps for full details and further information. The Running Costs data displayed on this page are provided by PrimeLocation to give an indication of potential running costs based on various data sources. PrimeLocation does not warrant or accept any responsibility for the accuracy or completeness of the property descriptions, related information or Running Costs data provided here.































.gif)
