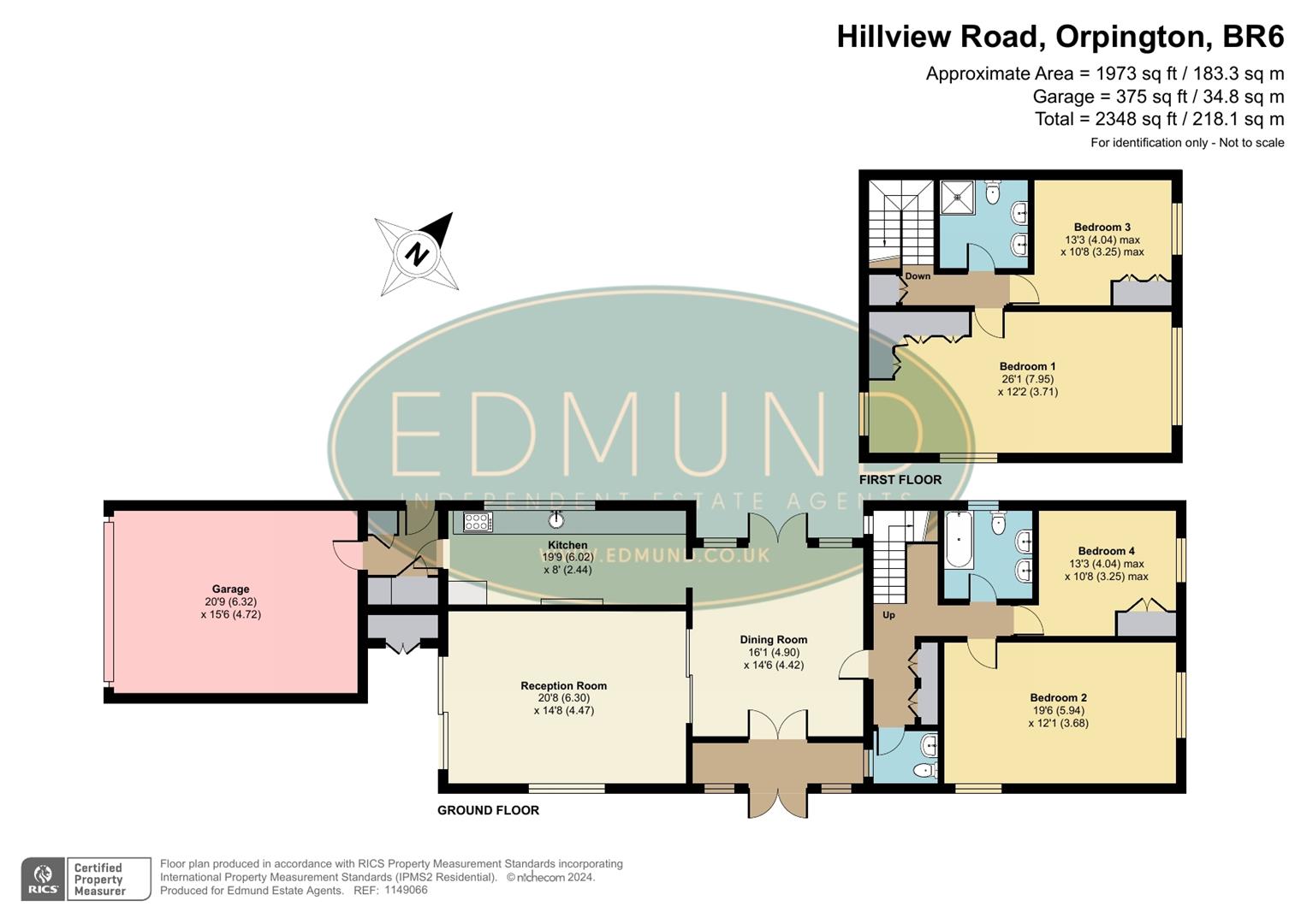Property for sale in Hillview Road, Orpington BR6
* Calls to this number will be recorded for quality, compliance and training purposes.
Property description
Guide Price £900,000 to £925,000. An individual, deceptively spacious and bright detached house situated on a corner plot within the highly regarded Knoll area, within walking distance of Station and close to Schools in both the public and private sector. Providing adaptable accommodation which is also suitable for multi generation occupancy. There is a superb vaulted entrance hall which sets the tone for this unique property, and provides access to a large double aspect lounge and a lovely fitted kitchen. The other side off a small inner hallway are two additional rooms along with bathroom and cloakroom. Upstairs are a further two double bedrooms (master 26ft) and another bathroom. Outside the main garden enjoys a southerly aspect and is decked for low maintenance. There is an integral garage which measures and off street parking. With potential to extend STPP, The property is offered chain free and can only be appreciated by an internal inspection.
Description
Guide Price £900,000 to £925,000. An individual, deceptively spacious and bright detached house situated on a corner plot within the highly regarded Knoll area, within walking distance of Orpington Station and close to Schools in both the public and private sector. Providing adaptable accommodation which is also suitable for multi generation occupancy. There is a superb vaulted entrance hall which sets the tone for this unique property, and provides access to a large double aspect lounge and a lovely fitted kitchen. The other side off a small inner hallway are two additional rooms along with bathroom and cloakroom. Upstairs are a further two double bedrooms (master 28ft) and another bathroom. Outside the main garden enjoys a southerly aspect and is decked for low maintenance. There is an integral garage which measures 20 x 15 and off street parking. With potential to extend STPP, The property is offered chain free and can only be appreciated by an internal inspection.
Entrance Hall
Cloakroom
Lounge (6.32m x 4.47m max (20'9" x 14'8" max))
Dining Room (4.90m x 4.50m max (16'1" x 14'9" max))
Kitchen (6.02m x 2.44m max (19'9" x 8'0" max))
Lobby
Inner Lobby
Bedroom 2 (Downstairs) (5.94m x 3.68m max (19'6" x 12'1" max))
Bedroom 4 (Downstairs) (4.04m x 3.25m max (13'3" x 10'8" max))
Bathroom (Downstairs)
First Floor Landing
Bedroom 1 (8.56m x 3.71m max (28'1" x 12'2" max))
Bedroom 3 (4.04m x 3.25m max (13'3" x 10'8" max))
Shower Room
Rear Garden (approximately 28.96m (approximately 95'0"))
Side Garden (approximately 12.19m (approximately 40'0"))
Garage (6.32m x 4.72m max (20'9" x 15'6" max))
Agent's Note
The following information is provided as a guide and should be verified by a purchaser prior to exchange of contracts-
Council Tax Band: "G"
EPC Rating: "C"
Total Square Meters (excluding garage): Approx. 183
Total Square Feet:(excluding garage): Approx. 1973
This floorplan is provided in all good faith purely as an illustration and only to show the basic layout of the accommodation. It is not to scale. An internal inspection is necessary to fully understand layout and sizes of rooms.
Viewing by strict appointment with Edmund Orpington or via email
Property info
For more information about this property, please contact
Edmund Estate Agents Orpington, BR6 on +44 1689 251905 * (local rate)
Disclaimer
Property descriptions and related information displayed on this page, with the exclusion of Running Costs data, are marketing materials provided by Edmund Estate Agents Orpington, and do not constitute property particulars. Please contact Edmund Estate Agents Orpington for full details and further information. The Running Costs data displayed on this page are provided by PrimeLocation to give an indication of potential running costs based on various data sources. PrimeLocation does not warrant or accept any responsibility for the accuracy or completeness of the property descriptions, related information or Running Costs data provided here.

































.png)

