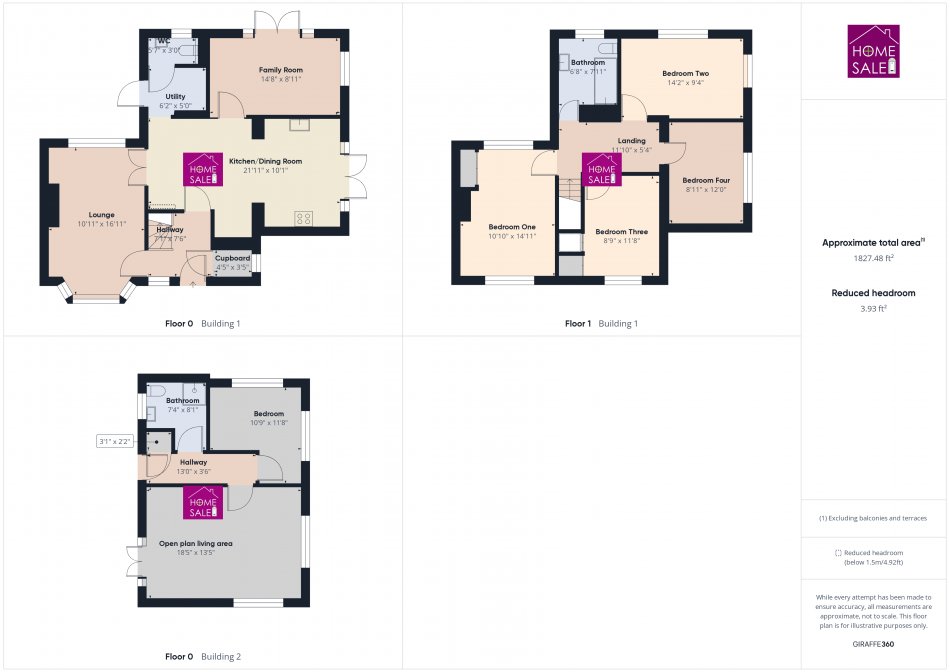End terrace house for sale in Pilgrims Place, Northampton NN4
* Calls to this number will be recorded for quality, compliance and training purposes.
Property features
- Extended end terrace with Annex
- 22 ft Kitchen/dining room
- Four good size bedrooms
- Large rear garden
- Lounge and family room
- Re-fitted bathroom
Property description
Entrance Hall
Double glazed door to front aspect, Tile effect linoleum flooring, staircase rising to first floor, radiator. Deep storage cupboard with window, doors to
Lounge 16'11 x 10'11
Double glazed window to the front aspect, coving to ceiling, radiator, chimney breast recess, further double-glazed window to rear aspect, French style double opening doors to
Kitchen/Dining room 21'11 x 10'1
This is a really large space being approaching 22 ft in length with double glazed patio doors to the side leading out to the rear garden. The kitchen is a modern contemporary design comprising one and a half bowl sink with mixer tap, a comprehensive range of base and eye level cabinets with ample work surfaces and complimentary tiling, built in oven with gas hob and extractor canopy, radiator, laminate style flooring, recess for large fridge, open plan through to dining area with space for a large dining table and chairs.
Utility 6'2 x 5'0
Double glazed door to side aspect, plumbing for washing machine, door through to
Cloakroom 5'7 x 3'0
Double glazed window to rear aspect, wash hand basin and vanity unit, low flush WC, tiling to water sensitive areas.
Family room/Snug 14'8 x 8'11
Double glazed patio doors opening to the rear garden, further double -glazed window to side aspect, radiator.
Landing 11'10 x 5'4
Access to loft space, radiator, doors to
Bedroom One 14'11 x 10'10
With double glazed windows to both front and rear aspect, coving to ceiling, cupboard, radiator.
Bedroom Two 14'2 x 9'4
Double glazed windows to side and rear aspect, radiator
Bedroom Three 11'8 x 8'9
Double glazed window to front aspect, cupboard, radiator.
Bedroom Four 12'0 x 8'11
Double glazed window to side apsect, radiator and loft access.
Bathroom 7'11 x 6'8
A recently refitted and fully tiled bathroom with wash hand basin and vanity unit, 'P' shaped bath with shower and screen over, low flush WC, with concealed cistern, heated towel rail, LED lighting.
Property info
For more information about this property, please contact
Homesale Estate Agents, NN3 on +44 1604 313330 * (local rate)
Disclaimer
Property descriptions and related information displayed on this page, with the exclusion of Running Costs data, are marketing materials provided by Homesale Estate Agents, and do not constitute property particulars. Please contact Homesale Estate Agents for full details and further information. The Running Costs data displayed on this page are provided by PrimeLocation to give an indication of potential running costs based on various data sources. PrimeLocation does not warrant or accept any responsibility for the accuracy or completeness of the property descriptions, related information or Running Costs data provided here.





























.png)
