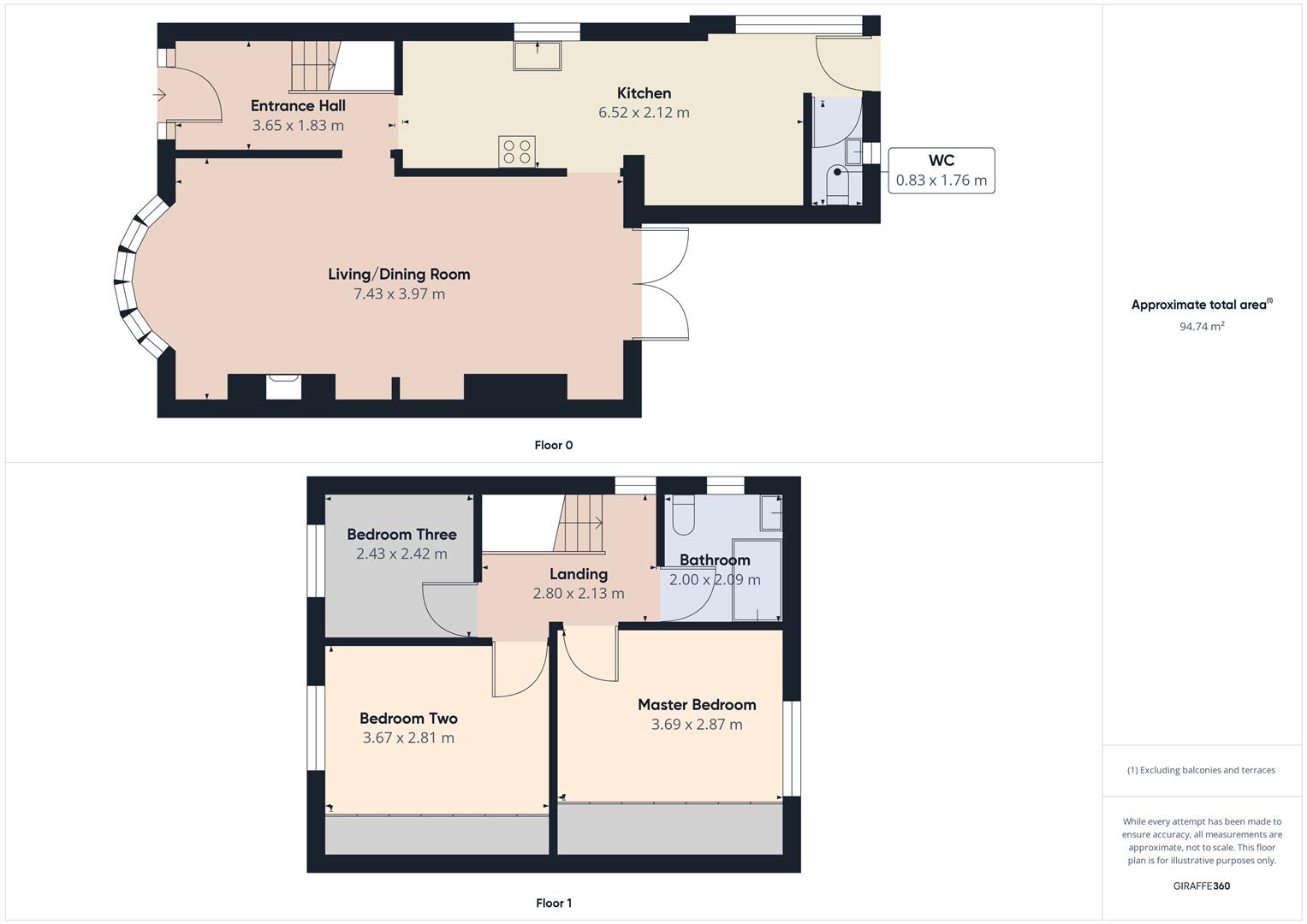Semi-detached house for sale in Peterborough Road, Crowland, Peterborough PE6
* Calls to this number will be recorded for quality, compliance and training purposes.
Property features
- Extended Semi Detached Property
- Three Bedrooms
- Two Reception Areas
- Bespoke Luxury Kitchen
- Integrated Appliances
- Refitted Bathroom
- Large Garden
- Detached Overside Brick Garage
- No Forward Chain
- EPC: D
Property description
City and County are very pleased to offer for sale this very deceptive and much improved family home. Located within walking distance of the historic market town centre of Crowland. Generous gravel frontage with parking for up to five vehicles with double gates to the side providing further parking leading to the oversize detached brick-built garage to the rear of the garden, currently housing a workshop area and a gym, superb versatile space perfect for either an office/garden room/ studio or Annex potential (STP). Stylish accommodation throughout.
Spacious entrance hall, contemporary décor benefitting from versatile ground floor open plan living with many bespoke and individual features. Integrated multi fuel log burner in the living area, perfect for cosy winter warmth, mirrored designer radiator, and a good-sized dining area with French doors to the rear. At the heart of the property is a stunning 25ft luxury kitchen with fully integrated appliances plus an oven range. Downstairs cloakroom. Carpeted stairs lead to a good-sized landing with two double bedrooms, both with built in mirrored door wardrobes, plus a generous sized third bedroom. The family bathroom features a luxury three piece suite, including a P shape bath with shower over, and the bathroom is fully tiled. The property is being sold with no forward chain. Call today to view.
Please note that the photographs were taken when the property was occupied in 2023.
Entrance Hall (3.65 x 1.83 (11'11" x 6'0"))
Living/Dining Room (7.43 x 3.97 (24'4" x 13'0"))
Kitchen (6.52 x 2.12 (21'4" x 6'11"))
Cloakroom (0.83 x 1.76 (2'8" x 5'9"))
Landing (2.80 x 2.13 (9'2" x 6'11"))
Master Bedroom (3.69 x 2.87 (12'1" x 9'4"))
Bedroom Two (3.67 x 2.81 (12'0" x 9'2"))
Bedroom Three (2.43 x 2.42 (7'11" x 7'11"))
Bathroom (2.00 x 2.09 (6'6" x 6'10"))
Epc: D
66/82
Tenure: Freehold
Draft Details Awaiting Vendors Approval
Property info
For more information about this property, please contact
City & County Sales & Lettings, PE6 on +44 1733 734406 * (local rate)
Disclaimer
Property descriptions and related information displayed on this page, with the exclusion of Running Costs data, are marketing materials provided by City & County Sales & Lettings, and do not constitute property particulars. Please contact City & County Sales & Lettings for full details and further information. The Running Costs data displayed on this page are provided by PrimeLocation to give an indication of potential running costs based on various data sources. PrimeLocation does not warrant or accept any responsibility for the accuracy or completeness of the property descriptions, related information or Running Costs data provided here.























.png)
