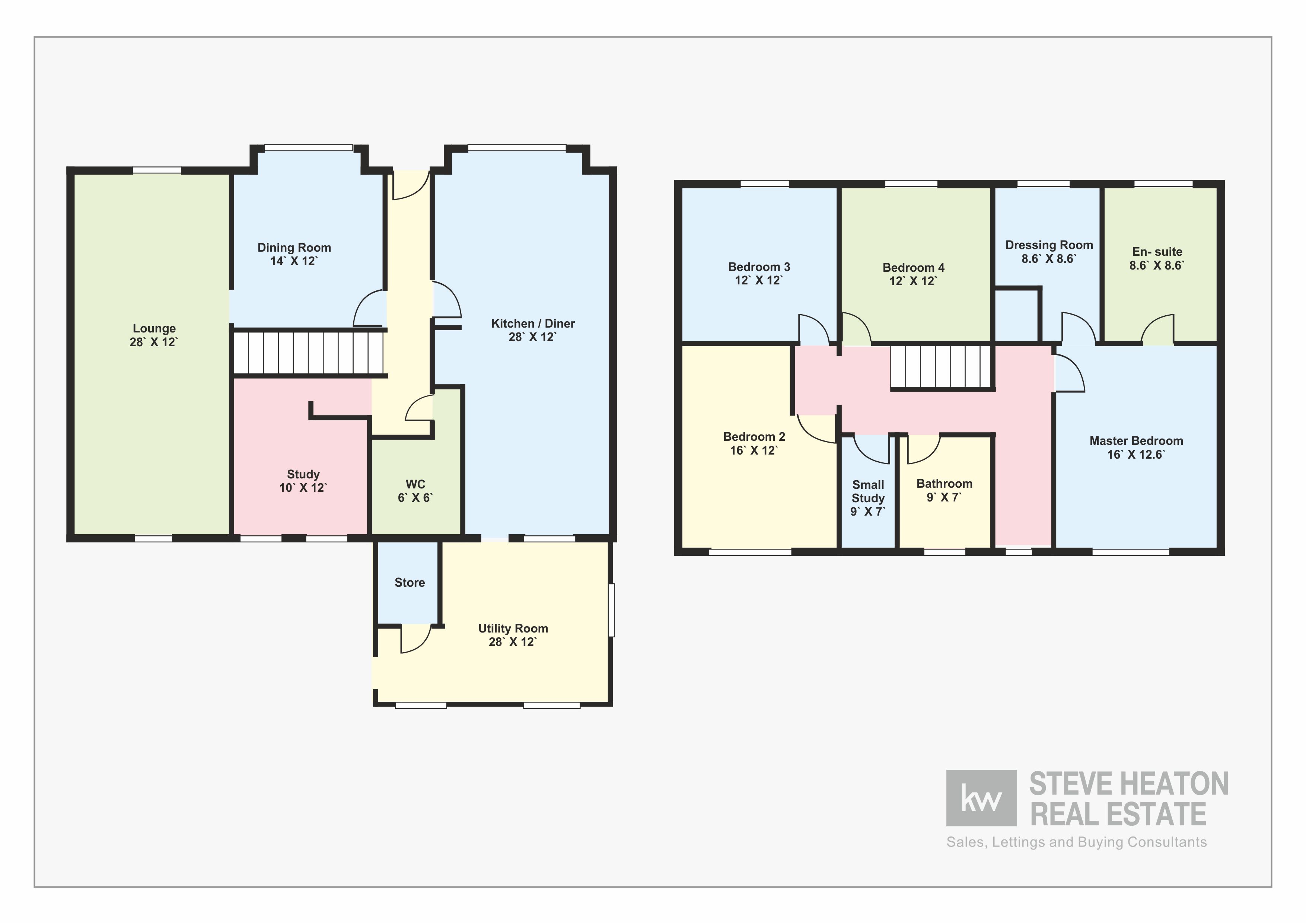Semi-detached house for sale in Mellings Farm, Benson Lane, Catforth, Preston, Lancashire PR4
* Calls to this number will be recorded for quality, compliance and training purposes.
Property features
- Unbelievable location with wonderful views.
- Large semi-detached former farmhouse, with shared private drive.
- Four double bedrooms & three reception rooms.
- Huge potential to have A change of lifestyle with this property including 3 acres!
Property description
Overview
Beautiful location at the end of Benson lane in the picturesque village of Catforth. This large semi-detached farmhouse is in need of some modernisation but would be easy for a family to put their own personality into new décor etc.
The open countryside views all around the property truly do take your breath away. A real chocolate box cottage!
Council tax band: F
Entance Hallway (5.79m x 1.10m)
Through part double glazed door, Radiator and electric meter, glazed doors to dining room, separate door to kitchen diner. Stairs to first floor.
Dining Room (4.27m x 3.66m)
Bay window which looks out to open fields, double radiator and wood effect lvf.
Lounge (8.53m x 3.66m)
Double aspect lounge with a most wonderful inglenook fire place, with wood burner, ceiling beams. Two radiators and views to rear garden.
Study/Den (3.66m x 3.05m)
Radiators and large storage cupboards for muddy boots and coats etc.
Cloakroom/W.C. (1.83m x 1.83m)
Wash hand basin and low level W.C, part tiled walls and radiator.
Kitchen Diner (8.53m x 3.66m)
Range of eye and low level kitchen cupboards and drawers, electric fan oven with extractor fan over, induction hob, single drainer sink unit, plumbing for washing machine. Very spacious dining area.
Utility Room (5.49m x 3.66m)
Eye and low level cupboards and drawers and views over the garden.
Landing
This landing area has a beautiful feature stone archway near access to loft. Airing cupboard & radiator.
Master Bedroom (4.88m x 3.84m)
Radiator window to the front aspect garden, dressing room.
En-Suite (2.62m x 2.62m)
W.C. Wash hand basin, panelled bath, separate step in shower and bidet. Radiator & part tiled walls.
Bedroom 2 (4.88m x 3.66m)
Window to rear garden, Double radiator and room for not only a double bed but also a three seater settee. Access to loft.
Bedroom 3 (3.58m x 3.66m)
Radiator & window to front aspect.
Bedroom 4 (3.66m x 3.66m)
Picture window to front overlooking stunning views, radiator.
Sewing Room / Office (2.74m x 1.40m)
Window to rear garden.
Family Bathroom (2.74m x 2.13m)
W.C. Pedestal wash hand basin, panelled bath step in shower cubicle part tiled walls and radiator.
Dressing Room (2.62m x 2.62m)
Bedroom
Front Side & Rear External
Enter via your own private driveway through the quaint timber entrance gate. The drive continues past the cottage on the right to a further hardstanding for several vehicles. Gardens like this are few & far between, gorgeous lawn area and pathway to an entrance field gate where you will be afforded the most wonderful views over your several acres. This truly is an amazing place to take in the countryside relaxing in the substantial gardens. To the rear there is a range of fruit trees and patio area.
For more information about this property, please contact
Keller Williams, SL6 on +44 1628 246215 * (local rate)
Disclaimer
Property descriptions and related information displayed on this page, with the exclusion of Running Costs data, are marketing materials provided by Keller Williams, and do not constitute property particulars. Please contact Keller Williams for full details and further information. The Running Costs data displayed on this page are provided by PrimeLocation to give an indication of potential running costs based on various data sources. PrimeLocation does not warrant or accept any responsibility for the accuracy or completeness of the property descriptions, related information or Running Costs data provided here.




























.png)