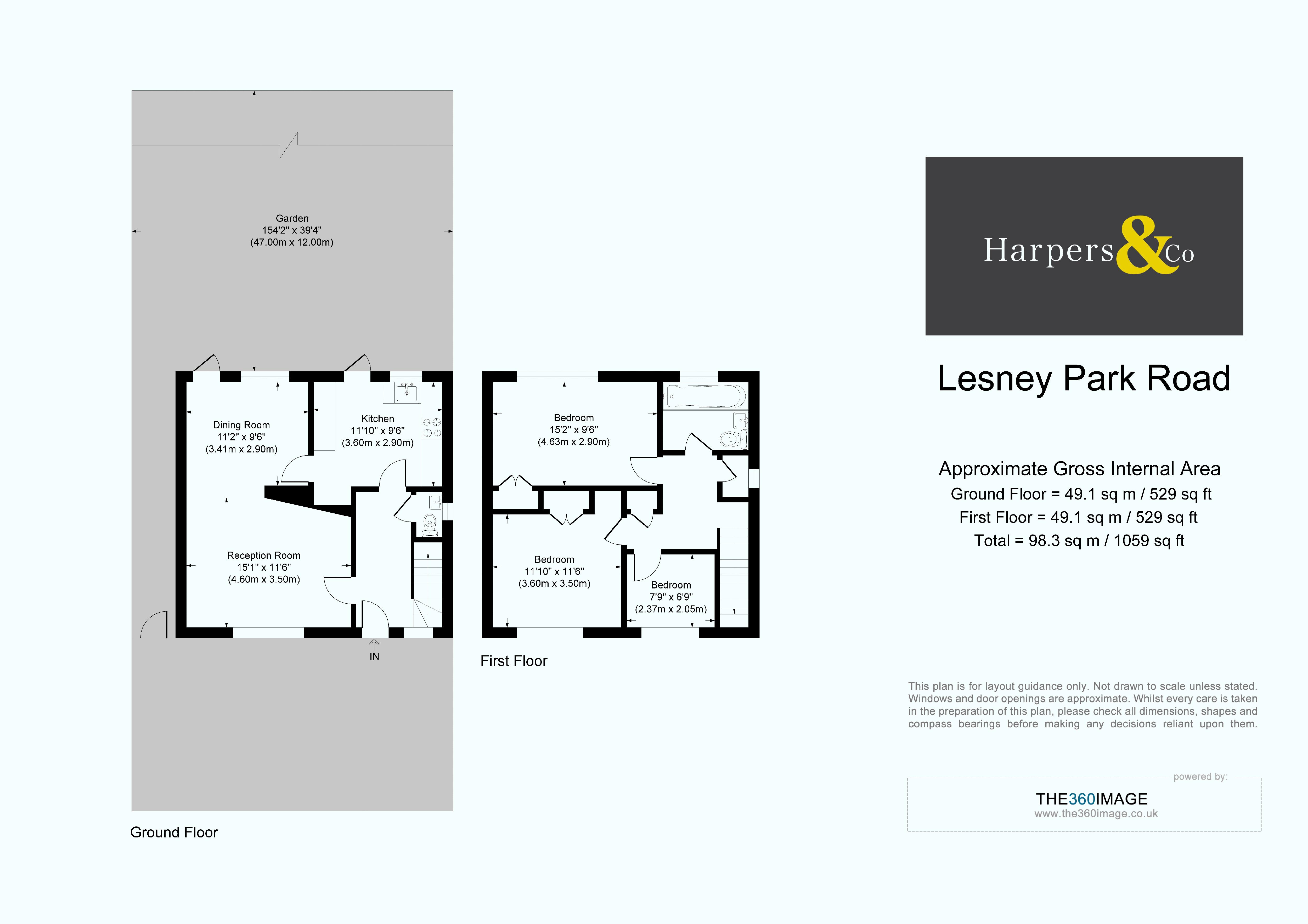Detached house for sale in Lesney Park Road, Erith DA8
* Calls to this number will be recorded for quality, compliance and training purposes.
Property features
- 3 bedroom detached house with huge potential to extend (STPP)
- Reception & dining room
- Fully fitted kitchen
- Ground floor WC
- 2 double & 1 single bedroom
- Family bathroom
- Stunning 154' rear garden
- Large driveway to front for several vehicles
- Close proximity to local schools & station
- Within easy reach of the elizabeth line
Property description
For sale £699,000 3 Bed detached house with large front drive and beautiful mature rear garden with modern interior with massive potential. Located in one of the best roads in the area, and within a 5 min journey from Erith to Abbeywood with excellent access to the new Elizabeth Line with direct trains into central London.
This estate would make a wonderful family home and can be extended subject to planning to make a very large house.
Harpers and Co are delighted to present this unique and very well designed 3 bed detached house on one of the areas most favoured roads. The house occupies a large plot and the interior has a good size reception room, dining room, new kitchen, ground floor WC and 3 double bedrooms on the first floor with a family bathroom. The house is well designed and neatly decorated. The unique aspect of the house is that it can be extended to perhaps double its size as a precedent has been set with the neighbouring properties that have all been extended. Subject to planning. This estate has large front drive and even bigger rear garden with a variety of fruit trees (apple & Victoria plum trees) and mature plants and flowers throughout.
See the video for the potential this estate holds and book a viewing through Harpers & Co today.
Driveway
Gravel driveway for several vehicles, lawn area, outside light, side access to rear garden.
Entrance Hall
Door and window to front, carpet, pendant light to ceiling, stairs to first floor, under stairs cupboard, door to WC.
Reception Room (22' 6'' x 15' 1'' (6.87m x 4.60m))
Double glazed window to front with curtains, pendant light to ceiling, carpet, vertical radiator, feature fireplace (untested), multiple power points.
Dining Room
Double glazed window and door to rear garden, carpet, pendant light to ceiling, radiator, multiple power points.
Kitchen (11' 10'' x 9' 6'' (3.60m x 2.90m))
Double glazed door and window to rear garden, spotlights to ceiling, tiled flooring, range of fitted wall and base units with work surface over, integrated electric oven, gas hob and extractor, stainless steels sink unit and drainer, plumbed for washing machine, space for fridge freezer, part tiled walls, multiple power points.
Ground Floor WC
Frosted double glazed window to side, tiled flooring, light to ceiling, low level wc, wash hand basin.
Landing
Bedroom 1 (11' 10'' x 11' 6'' (3.60m x 3.50m))
Double glazed window to front, pendant light to ceiling, skirting, carpet, radiator, multiple power points.
Bedroom 2 (15' 2'' x 9' 6'' (4.63m x 2.90m))
Double glazed window to rear, pendant light to ceiling, skirting, carpet, radiator, multiple power points.
Bedroom 3 (7' 9'' x 6' 9'' (2.37m x 2.05m))
Double glazed window to front, pendant light to ceiling, skirting, carpet, radiator, multiple power points.
Bathroom
Frosted double glazed window to rear, tiled flooring, part tiled walls, low level WC, vanity wash hand basin, panelled bath with shower attachment over and glass screen, heated towel rail, wall mounted mirrored unit.
Rear Garden (154' 2'' x 39' 4'' (47m x 12m))
Spectacular large154' manicured garden. This garden is filled with a variety of fruit trees (apple & Victoria plum trees), mature plants and flowers. Patio area with outside lighting and tap.
Disclaimer
These particulars form no part of any contract and are issued as a general guide only. Main services and appliances have not been tested by the agents and no warranty is given by them as to working order or condition. All measurements are approximate and have been taken at the widest points unless otherwise stated. The accuracy of any floor plans published cannot be confirmed. Reference to tenure, building works, conversions, extensions, planning permission, building consents/regulations, service charges, ground rent, leases, fixtures, fittings and any statement contained in these particulars should not be relied upon and must be verified by a legal representative or solicitor before any contract is entered into.
Property info
For more information about this property, please contact
Harpers & Co, DA5 on +44 1322 584749 * (local rate)
Disclaimer
Property descriptions and related information displayed on this page, with the exclusion of Running Costs data, are marketing materials provided by Harpers & Co, and do not constitute property particulars. Please contact Harpers & Co for full details and further information. The Running Costs data displayed on this page are provided by PrimeLocation to give an indication of potential running costs based on various data sources. PrimeLocation does not warrant or accept any responsibility for the accuracy or completeness of the property descriptions, related information or Running Costs data provided here.





























.png)
