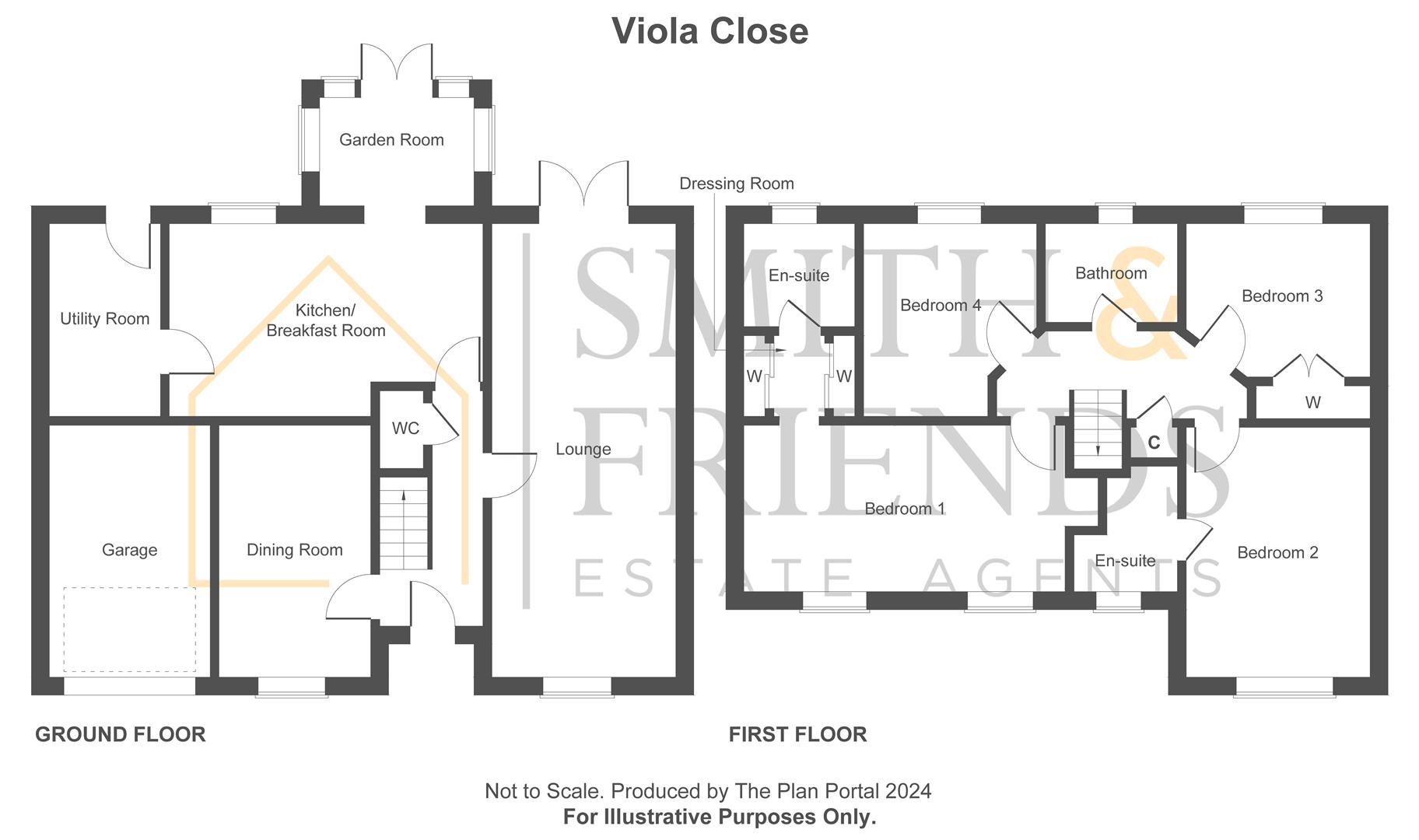Detached house for sale in Viola Close, Hartlepool TS26
* Calls to this number will be recorded for quality, compliance and training purposes.
Property description
A Large 4 bedroom Detached Family home, well positioned within a quiet Bishop Cuthbert cul d sac. Remodelled, and well presented throughout, the property offers generous accommodation over both floors with a versatile layout will certainly appeal to family living. Benefiting from an upgraded kitchen and en suites, the property comes with viewing strongly recommended. Briefly comprises: Entrance hall, cloakroom/WC, converted garage currently used as a dining room, spacious lounge, beautiful fitted kitchen/diner incl. Built-in oven/hob/extractor, integrated fridge & dishwasher, utility room and garden room. To the 1st floor are 4 generous sized bedrooms, with impressive en suite shower rooms to bedrooms 1 & 2, the master also featuring a dressing area, plus a bathroom/WC. Externally are gardens to the front and rear. The property occupies a generous sized position and has off street parking to the front which leads to the integral garage.
Ground Floor
Entrance Hall
UPVC dg glass panelled door, spindle staircase to first floor landing and radiator.
Lounge (8.53m x 3.40m (28' x 11'2))
Large dual aspect room with uPVC dg window to the front and uPVC dg French Doors opening onto the rear garden. Living flame white pebble effect gas fire with modern surround and two radiators.
Cloakroom Wc
Low level WC and wash hand basin
Dining Room (4.90m x 2.64m (16'1 x 8'8))
UPVC dg window to front and radiator
Breakfast Kitchen (5.84m x 3.00m (19'2 x 9'10))
Fitted with a range of modern light grey high gloss wall, base and drawer units with contrasting worktops and splash backs, inset sink and drainer with mixer tap, Induction hob with illuminating extractor and double oven. Integrated appliances include dishwasher, fridge and freezer. UPVC dg window to rear.
Utility
Fitted with base and wall gloss units, contrasting worktops and inset sink and drainer. Plumbing for washing machine and dryer, uPVC dg window and door to rear. Internal door giving access to the garage.
Sun Room (3.12m x 2.18m (10'3 x 7'2))
UPVC dg French doors opening onto the rear patio, uPVC dg windows and radiator.
Landing
Loft access and airing cupboard.
Bedroom 1 ( Front) (5.54m x 3.05m (18'2 x 10'))
Two uPVC dg windows to front, two radiators, and built in wardrobes
En Suite
Modern white and chrome suite with double walk in shower, wash hand basin with vanity storage and low level WC. Co ordinated tiled walls and flooring, heated chrome towel rail and uPVC dg window.
Bedroom 2 ( Front) (4.62m x 3.35m (15'2 x 11'))
UPVC dg window and radiator
En Suite
White and chrome suite with walk in shower cubicle, wash hand basin with vanity storage and low level WC. Heated towel rail and uPVC dg window.
Bedroom 3 ( Rear) (3.48m x 3.30m (11'5 x 10'10))
UPVC dg window, built in wardrobes and radiator.
Bedroom 4 ( Rear) (3.33m x 2.84m (10'11 x 9'4))
UPVC dg window, built in wardrobes and radiator.
Family Bathroom
White and chrome suite with panelled bath, pedestal wash hand basin and low level WC. Co ordinated tiled walls and flooring, radiator and uPVC dg window.
Externally
Beautiful south facing rear garden that is mainly laid to lawn with well stocked boarders and paved patio areas. The open plan front garden is laid to lawn with a double driveway leading to the integral garage .
Property info
For more information about this property, please contact
Smith & Friends Estate Agents (Hartlepool), TS26 on +44 1429 718492 * (local rate)
Disclaimer
Property descriptions and related information displayed on this page, with the exclusion of Running Costs data, are marketing materials provided by Smith & Friends Estate Agents (Hartlepool), and do not constitute property particulars. Please contact Smith & Friends Estate Agents (Hartlepool) for full details and further information. The Running Costs data displayed on this page are provided by PrimeLocation to give an indication of potential running costs based on various data sources. PrimeLocation does not warrant or accept any responsibility for the accuracy or completeness of the property descriptions, related information or Running Costs data provided here.




























.png)


