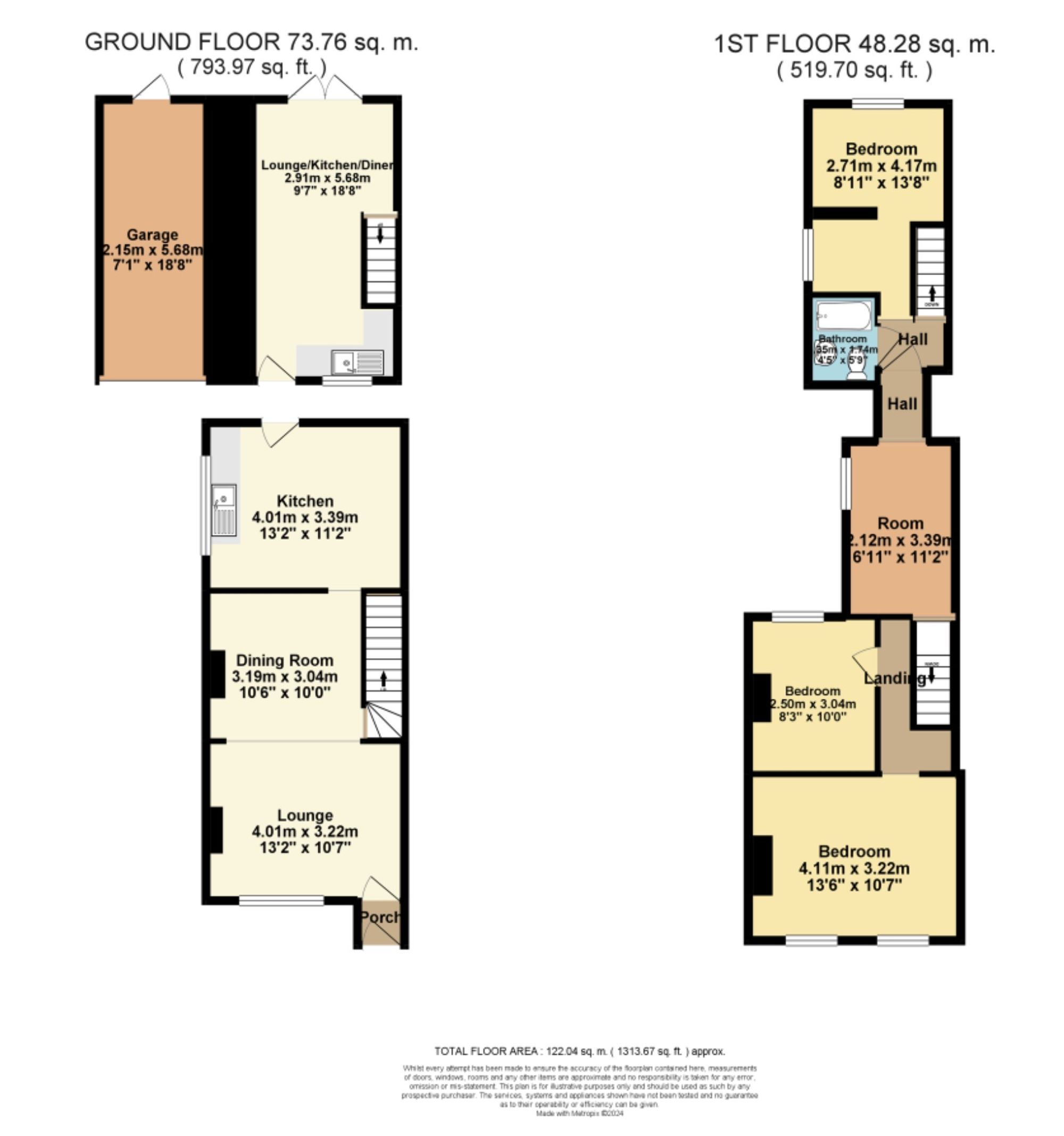Terraced house for sale in Maxton Road, Dover CT17
* Calls to this number will be recorded for quality, compliance and training purposes.
Property features
- Chain Free
- Three Bedroom Mid Terrace
- Open Plan Living Area
- Large Plot
- Ideal Family Home
- No Adaptations for Accessibility
- Property Construction: Brick and Block
Property description
This property is for sale by Modern Method of Auction; Starting Bid Price £160,000 plus Reservation Fee
This property presents a rare opportunity for prospective buyers to acquire a versatile project property in a sought-after location, available chain-free. This project property boasts immense potential, offering the opportunity to create a tailored living space to suit your needs and preferences.
Upon arrival, you are welcomed into the property's current layout, featuring a spacious lounge/diner that flows seamlessly into the kitchen/diner area. The ground floor layout promises a versatile living space that can be further enhanced to meet varied specifications.
On the upper level, the property offers two generously sized bedrooms alongside an additional flexible space that can be easily transformed into an additional room to serve as a study, nursery, or storage area - the possibilities are endless.
The property further offers an enticing option: The potential for the creation of a 2-bedroom house with a 1-bedroom annexe to the rear, or alternatively, a spacious 3-bedroom family home.
The rear of the property includes an open-plan living area on the ground floor, providing an ideal space for entertaining guests or relaxing with family. On the upper level, a bright and comfortable bedroom and family bathroom complete the living accommodations.
Situated on a generous plot, the property boasts a large garden that presents the opportunity for outdoor enjoyment and customisation. Whether you wish to create a tranquil oasis for relaxation, develop a vibrant outdoor space for social gatherings, or cultivate a flourishing garden, the expansive outdoor area invites endless possibilities for transformation and personalisation.
Whether you envision a multi-generational living setup, a spacious family home, or a property suited to various lifestyle needs, this property offers a blank canvas with the potential to bring your ideal living space to life. Take advantage of this exciting opportunity to create a bespoke home tailored to your unique requirements.
Auctioneer Comments:
This property is for sale by Modern Method of Auction allowing the buyer and seller to complete within a 56 Day Reservation Period. Interested parties’ personal data will be shared with the Auctioneer (iamsold Ltd). If considering a mortgage, inspect and consider the property carefully with your lender before bidding. A Buyer Information Pack is provided. The buyer will pay £300 inc VAT for this pack which you must view before bidding. The buyer signs a Reservation Agreement and makes payment of a Non-Refundable Reservation Fee of 4.2% of the purchase price inc VAT, subject to a minimum of £6,000 inc VAT. This Fee is paid to reserve the property to the buyer during the Reservation Period and is paid in addition to the purchase price. The Fee is considered within calculations for stamp duty. Services may be recommended by the Agent/Auctioneer in which they will receive payment from the service provider if the service is taken. Payment varies but will be no more than £450. These services are optional.
EPC Rating: G
Location
Dover is a major ferry port town and faces France across the Strait of Dover, the narrowest part of the English Channel. It is home of the Dover Calais ferry through the Port of Dover and is famous for both its White Cliffs and Dover Castle that historically functioned as protection against invaders. Dover’s main commuting roads are the A2 and A20, connecting the town with Canterbury and London. The high speed rail service runs from Dover Priory to London St Pancras International station.
Entrance
Door to:
Lounge (4.01m x 3.22m)
Dining Room (3.19m x 3.04m)
Kitchen (4.01m x 3.39m)
First Floor
Leading to:
Bathroom (1.35m x 1.74m)
Bedroom (2.71m x 4.17m)
Room (2.12m x 3.39m)
Bedroom (2.50m x 3.04m)
Bedroom (4.11m x 3.22m)
Separate Building
Door to:
Lounge/Kitchen/Diner (2.91m x 5.68m)
Parking - On Street
Parking - Garage
Property info
For more information about this property, please contact
Miles & Barr - Dover, CT16 on +44 1304 267226 * (local rate)
Disclaimer
Property descriptions and related information displayed on this page, with the exclusion of Running Costs data, are marketing materials provided by Miles & Barr - Dover, and do not constitute property particulars. Please contact Miles & Barr - Dover for full details and further information. The Running Costs data displayed on this page are provided by PrimeLocation to give an indication of potential running costs based on various data sources. PrimeLocation does not warrant or accept any responsibility for the accuracy or completeness of the property descriptions, related information or Running Costs data provided here.




























.png)

