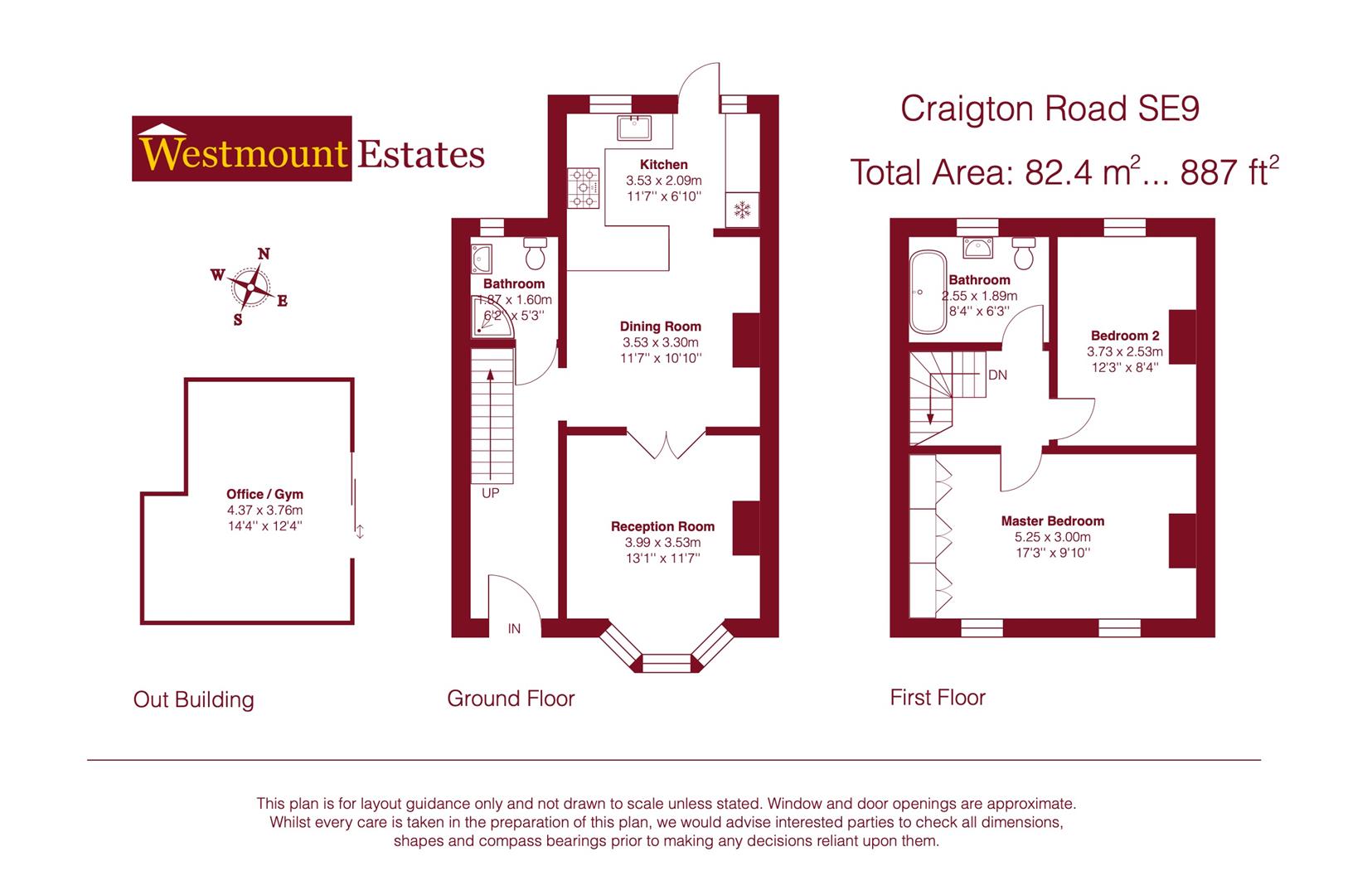Terraced house for sale in Craigton Road, Eltham SE9
* Calls to this number will be recorded for quality, compliance and training purposes.
Property features
- Two bedroom mid terrace home
- Extended kitchen
- Well presented throughout
- First floor bathroom
- Close to station
- EPC rating D
Property description
Westmount Estates are delighted to welcome to market this beautiful Victorian terraced house situated in the highly sought after Eltham Park area. Positioned on the attractive and quiet Craigton Road, this property is just a short 5/10 minute walk to Eltham Station with its fast and frequent services into Cannon Street, London Bridge, Waterloo, Charing Cross and London Victoria. It is also well located for access to Eltham High Street with its vast array of shops, restaurants and a new cinema. Craigton Road is located within the catchment of the area’s highly rated schools including Gordon’s Primary School, which is opposite the house. Oxleas Woods and Eltham Park are both close by offering fantastic views and a great place for a weekend run or walk. The property has been lovingly kept by its current owners, with plenty of character and charm having been recently refurbished throughout to a high standard. EPC rating D
Entrance Hall
A UPVC double glazed bevelled leaded light glass insert to the the entrance hall. Stairs to first floor, bespoke radiator, tiled flooring, coved ceiling, centre light point, under stairs storage cupboard.
Ground Floor Shower Room (1.86 x 1.60 (6'1" x 5'2"))
A fully enclosed wall mounted electric shower with glass screen, tiled surround, vanity wash hand basin, low flush w/c, double glazed frosted window to rear, extractor fan, coved ceiling, inset spot lights, tiled flooring.
Reception Room (4.10 into bay x 3.51 (13'5" into bay x 11'6"))
A double glazed bay window to front, a feature open cast iron fireplace with tiled insert wooden mantle and polished hearth, storage shelves into chimney recess and built in storage cupboards, engineered wooden flooring, inset spotlights, French doors for access to the dining area.
Dining Area (3.5 x 3.3 (11'5" x 10'9"))
Open plan to the kitchen, tiled flooring, coved ceiling, inset spotlights, built in shelving and storage cupboards to either side of the chimney recess.
Kitchen (3.0 x 2.3 (9'10" x 7'6"))
Fitted with a range of eye and base units, Range oven, Granite work surface, sunken sink unit with mixer taps, double glazed window to rear, double glazed door for access to the garden, plumbing for washing machine and dishwasher, space for a free standing fridge freezer, coved ceiling, two double glazed windows to rear, inset spotlights.
Landing
A dog-leg staircase to the first floor, access to loft via hatch, centre light point.
Bedroom One (4.54 to wardrobe doors x 2.98 (14'10" to wardrobe)
Two double glazed windows to front, floor to ceiling wardrobes with storage cupboards above, engineered wood flooring, bespoke radiator, coved ceiling, centre light point.
Bedroom Two (3.7x 2.5 (12'1"x 8'2"))
Double glazed window to rear, built in cupboard housing the boiler, cast iron fireplace, bespoke radiator, storage shelving to chimney recess, engineered wood flooring, coved ceiling.
Bathroom (2.5 x 1.9 (8'2" x 6'2"))
Three piece suite comprising, a ball and claw foot free standing bath with mixer taps, wall mounted fixed and detachable head power shower, with glass screen, vanity wash hand basin, high flush w/c, double glazed frosted window to rear, 1/2 tiled walls, towel rail radiator, tiled flooring, inset spotlights, extractor fan.
Rear Garden
A substantial sized paved patio area, outside tap, lighting and power, decking area for storage area, raised beds with mature shrubs and flower borders, Pagoda, mature conifer trees.
Summerhouse (4.2x 3.6 (13'9"x 11'9"))
A detached summerhouse with double glazed sliding patio doors, inset spotlights, power and lighting, tiled flooring.
Front Garden
A brick retaining wall, Crazy paved driveway for off road parking.
Property info
For more information about this property, please contact
Westmount Estates, SE9 on +44 20 3544 6118 * (local rate)
Disclaimer
Property descriptions and related information displayed on this page, with the exclusion of Running Costs data, are marketing materials provided by Westmount Estates, and do not constitute property particulars. Please contact Westmount Estates for full details and further information. The Running Costs data displayed on this page are provided by PrimeLocation to give an indication of potential running costs based on various data sources. PrimeLocation does not warrant or accept any responsibility for the accuracy or completeness of the property descriptions, related information or Running Costs data provided here.


































.jpeg)

