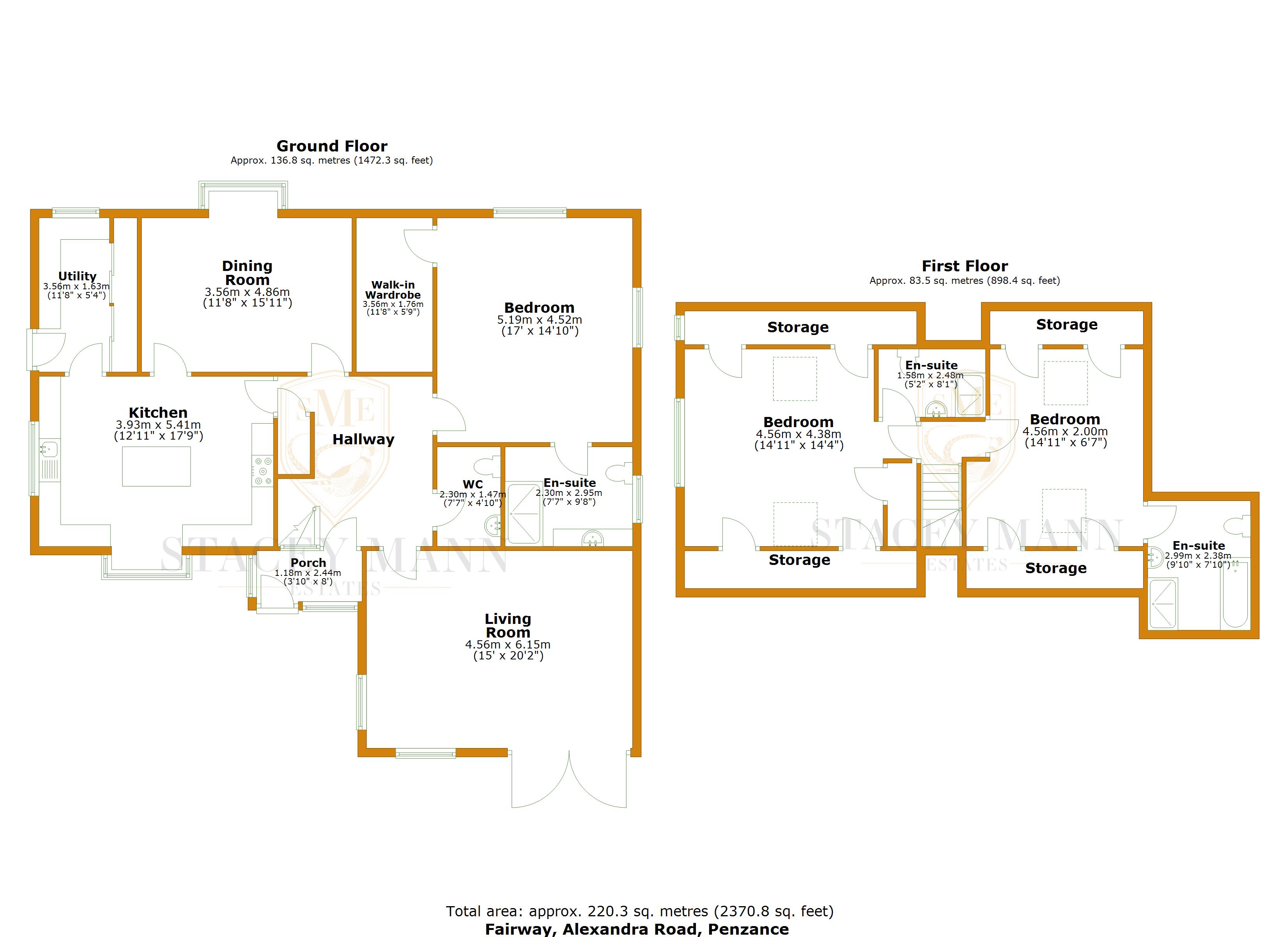Detached house for sale in Alexandra Road, Penzance TR18
* Calls to this number will be recorded for quality, compliance and training purposes.
Property description
A beautiful detached house set in an exclusive close of properties. This superbly located house has three light and spacious bedrooms with en-suites and two reception rooms. There is a low maintenance garden together with double garage. The house would benefit from some updating and modernising but is for sale with no onward chain.
Alexandra Road is a beautiful street with all local and major amenities close by. Walking distance to the famous Jubilee Pool, Morrab Gardens, Penlee Park, sea front and town centre. The town itself is very popular and offers a wide range of independent shops as well as cafes, restaurants, bars and galleries. From the property you can join the lovely level three mile coastal walk to Mousehole or Marazion. All Bus and Rail links close by.
Double Glazed Front Door Into:
Entrance Porch (2.46m x 1.07m)
Double glazed window to front and side, radiator.
1/2 Ornately Glazed Hardwood Front Door
Bespoke part leaded glass and hardwood feature to the side.
Grand Entrance Hall (4.1m x 3.86m)
Beautiful space with oak panelling on each wall, radiator, power points, door to understairs storage cupboard with shelving, and hanging space.
Grand Living Room (6.32m x 4.75m)
Dual aspect double glazed window to front x 2, and side double glazed French doors onto front terrace. Two radiators, gas fire inset with polished stone mantle and frontage, power points, TV points, vaulted ceiling with exposed A frames, arched window over the French doors.
W/C (2.24m x 1.42m)
Tiled flooring, tiled wall floor to dado, w/c, wash hand basin, extractor fan, radiator. Solid wood door into:
Kitchen/Breakfast Room (5.61m x 4.75m)
Dual aspect double glazed Box Bay to front with window seat under, double glazed window to side, tiled flooring, radiator. Beautiful fitted kitchen comprising extensive range of cupboards and drawers on floor side with polished granite worktop surface over, island with seating for 3/4. Integrated 5 ring gas hob, electric oven and grill with extractor hood over, marble splashback, integrated fridge freezer, dishwasher, sink and drainer and mixer tap, wall and base units.
Dining Room (4.8m x 4.42m)
Double glazed Box bay window to rear garden outlook, radiator, power point, open through to entrance hall.
Utility Room (3.73m x 2.97m)
Measured into cupboard. Double glazed window to rear, double glazed door wall to wall storage shelving, integrated hoover system, tiled flooring, double sink and cupboard with worktops, boiler, power points, radiator.
Bedroom 1 (5.84m x 4.7m)
Dual aspect double glazed window to side and Box Bay to rear with window seat under, floor to dado oak panelling to one wall, power points, integrated safe under the seat. Door to:
Walk-In Dressing Room (3.5m x 1.73m)
Radiator, wall to wall shelving, drawer and boundary space, tall drawer unit and further shelving and hanging.
En-Suite (3.25m x 2.24m)
Frosted double glazed window to side, heated towel rail, 4 doors to cupboards to one wall, double shower, wash hand basin with cupboards and drawers under, fully tiled, electric shave point.
Solid Oak Stairs Leading To:
First Floor
Oak panelling to one side.
Landing
Hoover point.
Bedroom 2 (5.64m x 4.5m)
Double glazed window to side, Velux window to either side wall to wall storage with eaves on two sides. Door to wardrobe storage hanging space, power points.
En-Suite (2.44m x 1.6m)
Velux window, heated towel rail, tiled walls, walk-in shower, 1 & 1/2 screen, w/c, wash hand basin, tiled flooring.
Bedroom 3 (4.57m x 3.5m)
Two Velux on each side, radiator, power points, double doors to wardrobe, door to storage cupboard, door into loft storage, eaves storage on two sides.
En-Suite (2.26m x 2.95m)
Underfloor heating, Velux heated towel rail, tiled flooring, bath, w/c, wash hand basin, seperate shower.
Detached Double Garage (7.32m x 4.98m)
Electric door, power points, door to side, stairs to :
First Floor (23'1" x 6'6") boarded, window to front.
Outside
30'0" x 80'0", The property is approached by electric gates, planted border with one side entrance pillars into brick paved driveway with parking for 7/8 vehicles. A boundary wall marks the boundary with planted borders, paved front terrace with access to rear from both sides, water feature, power points. Garden with well stocked plants and shrubs, high stone wall to rear with planted borders, tap.
Council Tax:
Band F.
Services:
Electric, gas central heating and mains water and drainage.
Broadband:
We understand from the Openreach website that Ultrafast Full Fibre Broadband is available to the property with a download speed of 1800 Mbps and an upload speed of 120 Mbps.
Property info
For more information about this property, please contact
Stacey Mann Estates, TR18 on +44 1736 397983 * (local rate)
Disclaimer
Property descriptions and related information displayed on this page, with the exclusion of Running Costs data, are marketing materials provided by Stacey Mann Estates, and do not constitute property particulars. Please contact Stacey Mann Estates for full details and further information. The Running Costs data displayed on this page are provided by PrimeLocation to give an indication of potential running costs based on various data sources. PrimeLocation does not warrant or accept any responsibility for the accuracy or completeness of the property descriptions, related information or Running Costs data provided here.






































.png)
