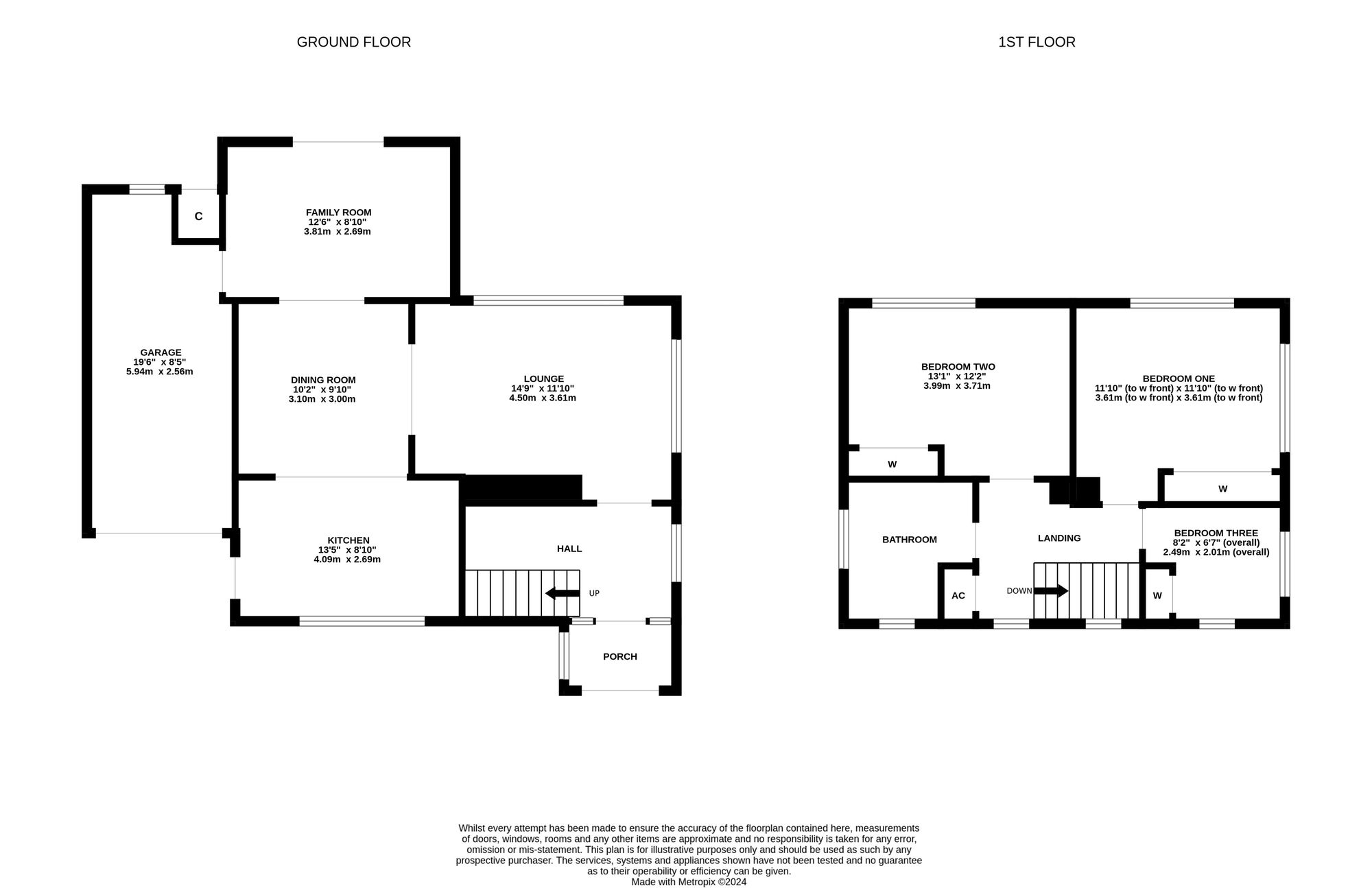Detached house for sale in St. Francis Close, Langley SO45
* Calls to this number will be recorded for quality, compliance and training purposes.
Property features
- Extended detached house
- Many pleasing improvements
- Three bedrooms and a bathroom
- Lounge, family room & dining room open-plan with kitchen
- Driveway parking and single garage
- Modest rear garden for low-maintenance
Property description
This extended detached house has many improvements designed to offer a comfortable and stylish living space. The property boasts three bedrooms and a white suite bathroom, with the lounge and dining room seamlessly flowing into the open-plan kitchen. A single storey extension to the rear offers a versatile, additional living area. The interior has large windows with many dual-aspect rooms, providing a harmonious blend of space and light. Furthermore, the property benefits from driveway parking and a single garage, a front garden and a modest rear garden with plenty of storage.
*The property benefits from solar panels reaping a strong return*
Location
St. Francis Close is a small cul-de-sac positioned within an established residential area on the edge of The New Forest National Park and just a short drive from the local beaches at Lepe and Calshot. There are various amenities conveniently placed in Blackfield centre including schools, shops and a bus services to the surrounding areas including Hythe and Southampton. Many indoor and outdoor activities can be enjoyed at local sports centres and there is a golf course, with driving range, in neighbouring Dibden.
EPC Rating: E
Entrance Porch
UPVC double glazed sliding doors to front. Window to side. UPVC double glazed door (with matching side windows) to hall.
Hall
Windows to front and side. Stairs to first floor. Wide opening to lounge.
Lounge
Dual aspect with large windows to rear and side. Wide opening to dining room.
Dining Room
Open-plan with the kitchen. UPVC double glazed patio doors open onto the family room (extension).
Kitchen
Contrasting cupboards and drawers are fitted at base and eye level. Granite effect work surfaces have a matching breakfast bar, an inset sink and an extendable mixer tap. Space for fridge/freezer, dishwasher and cooker (with extractor). Window to front. UPVC double glazed door to side.
Family Room
This useful extension to the living space provides a flexible room which can be used for a variety of purposes. UPVC double glazed French doors open onto the rear garden.
First Floor Landing
Two windows to front. Access to loft area. Doors to all first floor rooms.
Bedroom One
A double bedroom with witted wardrobes. Windows to rear and side.
Bedroom Two
Another double bedroom with fitted wardrobes and a window to rear.
Bedroom Three
A single bedroom with a fitted wardrobe. Windows to front and side.
Bathroom
The white suite comprises a bath with shower and folding screen, a pedestal hand basin and a WC. Tiling to walls. Windows to front and side.
Front Garden
A block-paved driveway provides off-road parking and access to the garage. The front garden is laid to lawn with a variety of established shrubs. There is rear access via a gate to the side.
Garden
A modest outside area which offers a low-maintenance, outside entertaining area. There are raised planters, a patio and plenty of storage areas.
Parking - Garage
Single garage with up and over door to front and a door to rear.
For more information about this property, please contact
Anthony James Properties, SO45 on +44 23 8020 0219 * (local rate)
Disclaimer
Property descriptions and related information displayed on this page, with the exclusion of Running Costs data, are marketing materials provided by Anthony James Properties, and do not constitute property particulars. Please contact Anthony James Properties for full details and further information. The Running Costs data displayed on this page are provided by PrimeLocation to give an indication of potential running costs based on various data sources. PrimeLocation does not warrant or accept any responsibility for the accuracy or completeness of the property descriptions, related information or Running Costs data provided here.

























.png)
