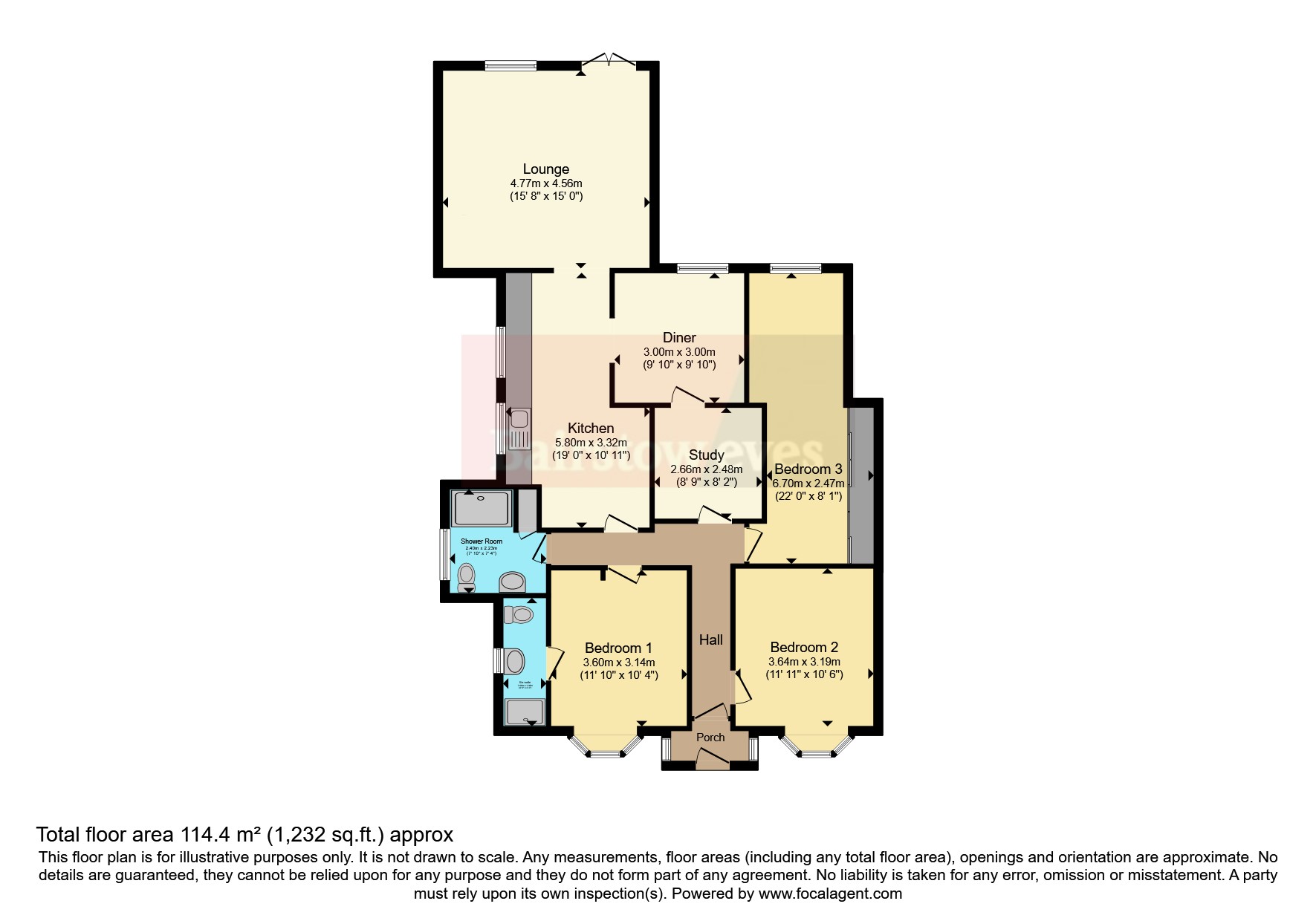Bungalow for sale in Burnham Road, Latchingdon, Chelmsford CM3
* Calls to this number will be recorded for quality, compliance and training purposes.
Property features
- Entrance Porch
- Entrance Hall
- Ensuite Bathroom
- Dining Room/ Study
- Bathroom
- Kitchen Breakfast Room
- Living Room
- Garden
- Garage
- Frontage
Property description
Bairstow Eves are proud to take instruction of this deceptively spacious three bedroom semi-detached bungalow that is situated at the heart of Latchingdon village. The village provides a number of amenities including village shops, public house, indoor bowling club and a primary school. The accommodation comprises an entrance porch, hallway, bedroom one which benefits from a refitted en-suite, two further double bedrooms, refitted family bathroom, refitted kitchen and lounge. Externally the property is set back from the road with a generous frontage providing off road parking for numerous vehicles and access to the single garage. To the rear, the property boasts a large rear garden with a variety of fruit trees, flowers and shrubs. Viewings come highly recommended to fully appreciate the space of the accommodation on offer.
Entrance Porch
Double glazed entrance door to front. Dual aspect windows to sides. Wood effect flooring. Door to :-
Entrance Hall
Access to loft hatch. Smooth ceiling and walls carpeted flooring. Doors to :-
Bedroom 1
Double glazed bay window to front. Smooth walls and ceiling with a range of fitted wardrobes. Radiator. Door to :-
Ensuite Bathroom
Obscure double glazed window to side. Refitted three piece white suite comprising large shower cubicle with attachment, vanity wash hand basin with storage below and low level WC. Fully tiled walls and flooring. Heated chrome towel rail.
Bedroom 2
Double glazed window to rear. Smooth walls and ceiling. Built in wardrobes with carpeted flooring. Radiator.
Bedroom 3
Double glazed bay window to front. Smooth walls and ceiling. TV point. Radiator.
Study
Door leading from hallway and dining room.
Dining Room
Lamniate style flooring, with fitted storage, double glazed window to rear, smooth walls and ceiling, radiator.
Bathroom
Obscure double glazed window to rear. Refitted three piece suite comprising large shower cubicle with attachments, pedestal wash hand basin and low level WC. Inset spotlights. Built in cupboard. Fully tiled walls and flooring. Heated chrome towel rail.
Kitchen Breakfast Room
Two double glazed windows to side. Modern dark grey units fitted to eye and base level with solid oak work surfaces. Inset 1 1/2 sink with drainer. Four ring induction hob with extractor hood over. Electric oven. Space for fridge-freezer, dishwasher and washing machine. Inset spotlights. Coved ceiling. Tiled flooring. Radiator. Opening to :-
Living Room
Dual aspect windows to rear and side. Double glazed French doors leading to rear garden. Coved ceiling. TV point. Radiator.
Garden
Large paved patio seating area with the remainder laid to lawn with various fruit trees including apple, pear, green gage, fig and plum as well as a blackberry climber and a range of flowers and shrubs. Timber summer house to remain. Greenhouse to remain. Outside lighting. Outside tap. Double gates providing access to frontage.
Garage
Single up and over with power and light.
Frontage
Block paved driveway providing off-road parking for numerous vehicles with hedge border to front. Double gates leading to rear garden and garage. Outside lighting.
Property info
For more information about this property, please contact
Bairstow Eves - Burnham-On-Crouch, CM0 on +44 1621 467904 * (local rate)
Disclaimer
Property descriptions and related information displayed on this page, with the exclusion of Running Costs data, are marketing materials provided by Bairstow Eves - Burnham-On-Crouch, and do not constitute property particulars. Please contact Bairstow Eves - Burnham-On-Crouch for full details and further information. The Running Costs data displayed on this page are provided by PrimeLocation to give an indication of potential running costs based on various data sources. PrimeLocation does not warrant or accept any responsibility for the accuracy or completeness of the property descriptions, related information or Running Costs data provided here.





























.png)
