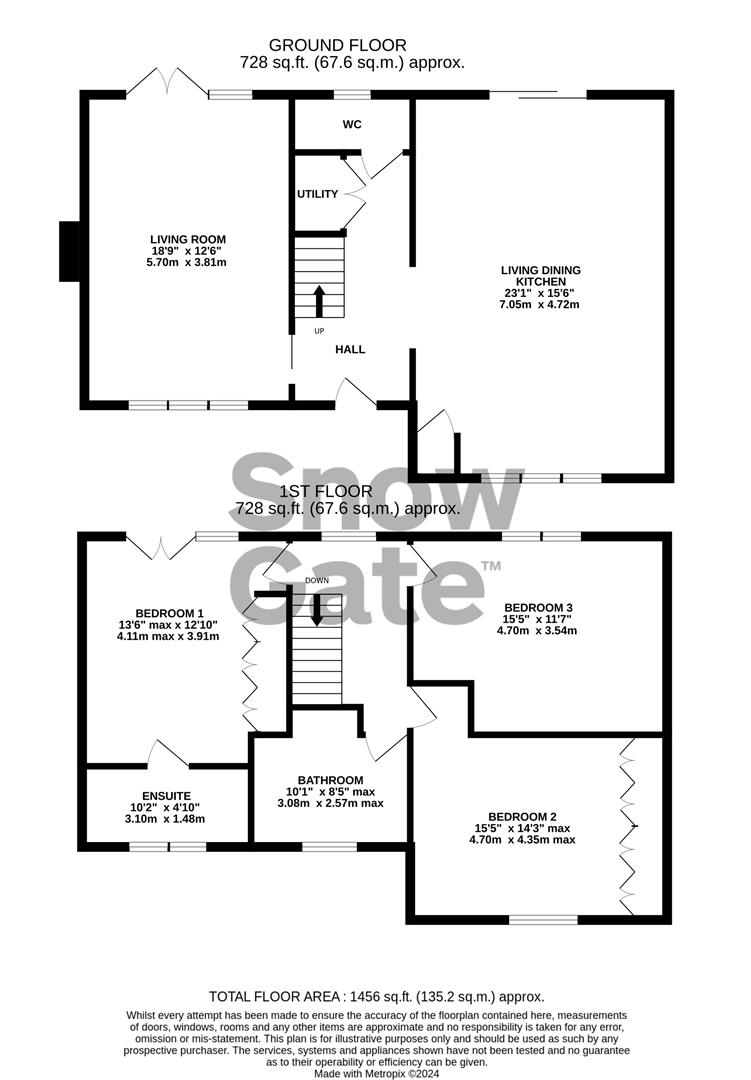Detached house for sale in Orchard House, New Road, Netherthong HD9
* Calls to this number will be recorded for quality, compliance and training purposes.
Property features
- A three kingsize bedroom detached family home
- Just one of two bespoke modern properties with outstanding views
- Quiet centre village location with off road parking and garden
- Immaculate throughout with spacious accommodation
- Quality fixtures and fittings, huge living kitchen and separate lounge
- Exposed roof trusses, solid fuel stove and under floor heating
Property description
This is the first time one of these two unique detached family homes have come on the market since they were completed in 2019. A spacious, three kingsize bedroom, stone built property on the edge of this sought after picturesque village just a short walk from the local first school, pub and shop with some of the most beautiful Holme Valley views. Immaculate throughout with quality fixtures and fittings including under floor heating, solid fuel stove and exposed roof trusses the accommodation briefly comprises entrance hall, WC, large living/dining kitchen and formal lounge. To the first floor, off the landing, are three kingsize bedrooms, master with ensuite and family bathroom. Off road parking, large timber shed and gardens to rear and side.
Entrance
The front door opens into the bright and spacious open plan hallway with stairs climbing to the first floor. Doors open to the WC and lounge. Bespoke under stairs storage and utility plumbing.
Living Dining Kitchen (7.09m x 4.70m (23'3" x 15'5"))
A really spacious room perfect for contemporary living, dining and cooking with plenty of space for sofas and dining table as well as the kitchen area with a large island and a range of quality units with branded appliances including wine fridge, ceramic hob with island extractor, combination microwave oven, oven, fridge, freezer and dishwasher. Front aspect mullion windows and sliding glazed doors to the paved and lawned garden adjoining the neighbouring field with breathtaking panoramic Holme Valley views.
Wc (2.21m x 1.02m (7'3" x 3'4"))
Comprises a contemporary white low flush wc and wash basin in a vanity unit with full length window and quality vinyl floor.
Lounge (5.49m'2.44m x 3.84m (18''8" x 12'7"))
An oversized sliding "barn" door opens to the beautifully proportioned formal and comfortable reception room with front aspect mullion windows and fantastic far reaching views through the glazed doors which open to the garden. A solid fuel stove is set in the stone fireplace.
First Floor Landing
A huge picture window at the top of the stairs takes full advantage of the stunning location while internally the landing is open to the eaves with exposed trusses. Doors open to the bedrooms and bathroom. A hatch allows access to the loft storage area.
Master Bedroom (4.14m x 3.89m (13'7" x 12'9"))
A kingsize master bedroom open to the eaves with exposed roof trusses, a bank of fitted Daval wardrobes and some of the most amazing Holme Valley views from the Juliet Balcony. A door opens to the ensuite.
Ensuite (3.05m x 1.47m (10'0" x 4'10"))
The ensuite has a front aspect window and a contemporary suite comprising a white back to wall WC, wash basin in a vanity unit and walk in shower with tiled splash back. Heated towel rail.
Bedroom 2 (4.34m x 4.06m (14'3" x 13'4"))
A second kingsize bedroom open to the eaves with fitted Daval wardrobes and front aspect windows.
Bedroom 3 (4.72m x 3.48m (15'6" x 11'5"))
A third kingsize bedroom with exposed beams and breathtaking panoramic views.
Bathroom (3.07m x 2.03m (10'1" x 6'8"))
A beautifully appointed family bathroom with a corner shower, back to wall low flush wc, double ended bath with wall mounted taps and a wash basin in a vanity unit. Down lighters, heated towel rail and obscure window.
Parking
The property has three off road parking spaces and an additional visitor space.
Garden
To the front of the property is a useful gravel area with two timber storage sheds. To the side is a large decked area ideal for entertaining and seating taking full advantage of the beautiful outstanding views. To the rear. Neighbouring the field, is a paved and lawned garden which is currently a blank canvas ideal for kids.
Property info
For more information about this property, please contact
SnowGate, HD9 on +44 1484 973900 * (local rate)
Disclaimer
Property descriptions and related information displayed on this page, with the exclusion of Running Costs data, are marketing materials provided by SnowGate, and do not constitute property particulars. Please contact SnowGate for full details and further information. The Running Costs data displayed on this page are provided by PrimeLocation to give an indication of potential running costs based on various data sources. PrimeLocation does not warrant or accept any responsibility for the accuracy or completeness of the property descriptions, related information or Running Costs data provided here.















































.png)
