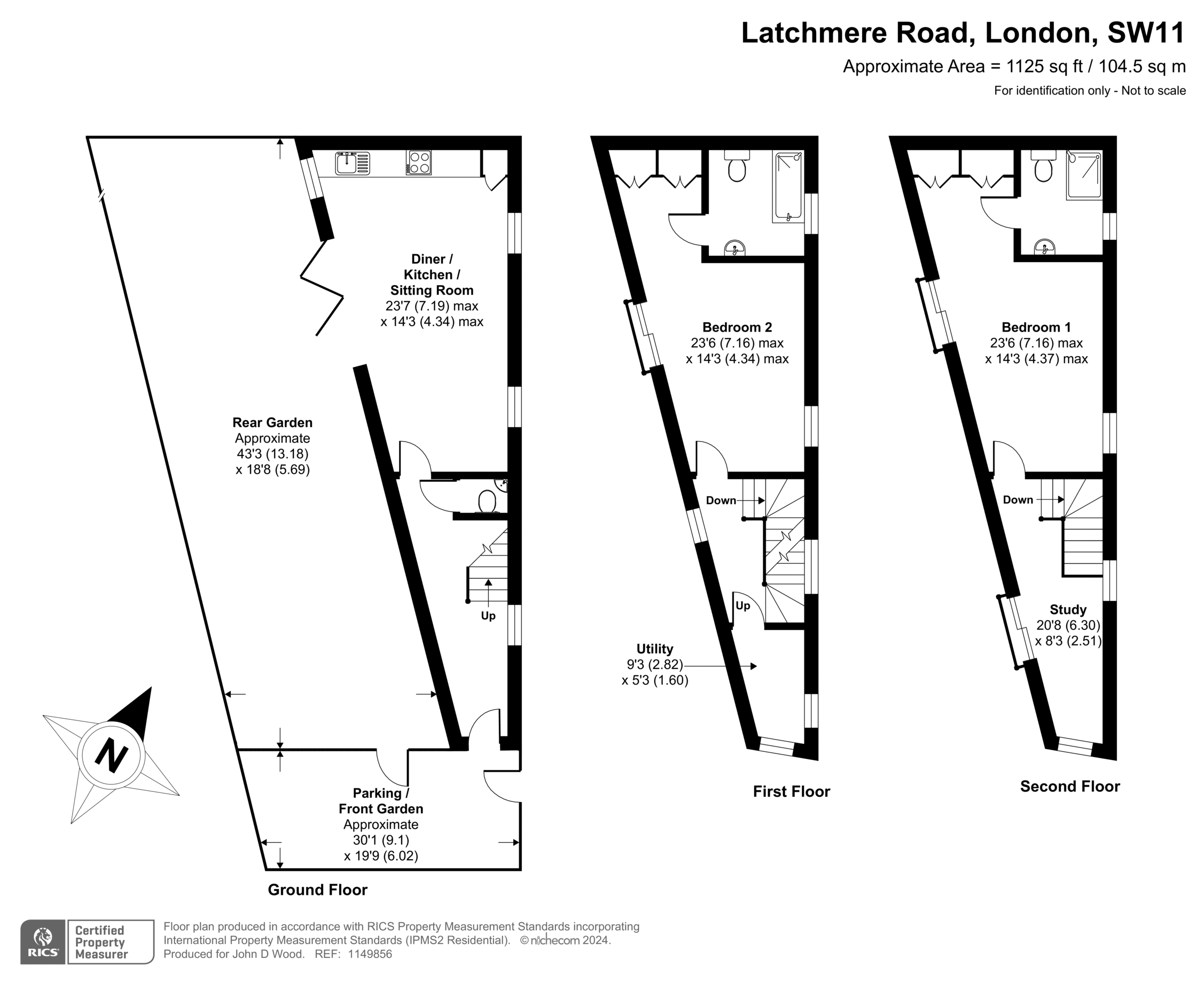Terraced house for sale in Latchmere Road, London SW11
* Calls to this number will be recorded for quality, compliance and training purposes.
Property description
Striking three storey end of terrace house, which has been cleverly designed to accommodate a range of contemporary features. Benefits from a large, south west-facing, secluded garden and a driveway providing off street parking for two cars. There is also the potential to extend subject to conditions. Total internal area (excluding outbuildings) is 1,125 sq. Ft.
Features include bifolding doors to the garden, 3 Juliet balconies, underfloor heating, air conditioning, integrated speakers throughout, blue granite worktop, gated access with intercom, fountain, greenhouse, shed and sculpture.
The house has great transport links and is close to several parks and shopping areas. No onward chain.
Gated Driveway
Off street parking for 2 cars. Remote control access for cars; intercom access for pedestrians. Shed. Sculpture.
Entrance Hall
Toilet with sink. Under stairs storage. Tiled with underfloor heating. Through to:
Open Plan Reception & Kitchen
Blue granite worktop with Neff appliances. Tiled with underfloor heating. Bifolding doors leading to:
Garden
Composite decking. Mature planting including cherry trees. Fountain. Greenhouse.
Landing
Oak floor. Through to:
1st Floor b'room/2nd Reception Room
Double wardrobes and dressing area. Juliet balcony overlooking garden and park. New carpet. Air conditioning. Radiators.
En Suite Bathroom
Bath with mounted shower and Crosswater fittings. Sink with vanity unit. Toilet. Tiled with underfloor heating. Floor to ceiling tiling. Large mirror. Radiator.
Utility Room
Wiring for integrated speaker system and ethernet ports throughout the house. Combination boiler. Plumbing for washing machine.
Second Floor Bedroom
Same features as first floor bedroom.
En Suite Shower Room
Same features as en suite bathroom, except shower cubicle with Crosswater shower.
Study Area/3rd Bed
Juliet balcony overlooking garden and park. Oak floor. Radiator.
Property info
For more information about this property, please contact
John D Wood & Co. - Battersea Sales, SW11 on +44 20 3463 0479 * (local rate)
Disclaimer
Property descriptions and related information displayed on this page, with the exclusion of Running Costs data, are marketing materials provided by John D Wood & Co. - Battersea Sales, and do not constitute property particulars. Please contact John D Wood & Co. - Battersea Sales for full details and further information. The Running Costs data displayed on this page are provided by PrimeLocation to give an indication of potential running costs based on various data sources. PrimeLocation does not warrant or accept any responsibility for the accuracy or completeness of the property descriptions, related information or Running Costs data provided here.




























.png)
