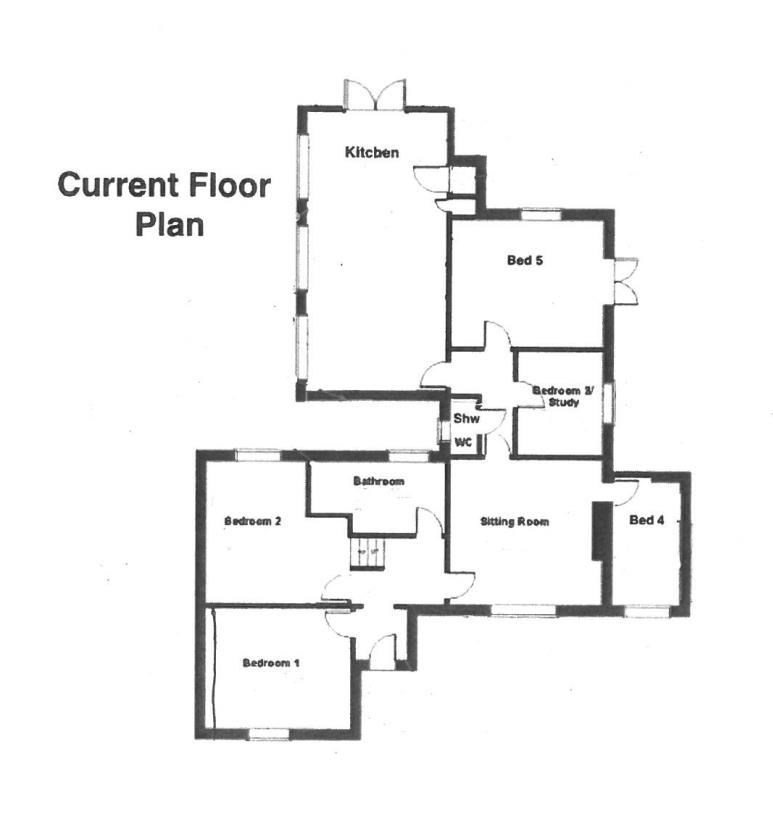Cottage for sale in Carron, Aberlour AB38
* Calls to this number will be recorded for quality, compliance and training purposes.
Property features
- Extended detached cottage
- Five bedrooms
- Family bathroom
- Showeroom
- Oil fired central heating
- Timber outbuilding
- Large kitchen//diner
- Ample off road parking
- Sought after location
- Underfloor heating in kitchen & bathroom
Property description
*price reduced to offers over £342,000* A rare opportunity to purchase a five bedroom extended cottage located in a rural hamlet by the River Spey. The property offers many pleasing features including a wood burner in the lounge, under floor heating in the kitchen/diner and bathroom. The property also features oil fired central heating, double glazed windows, a family sized bathroom and a separate shower room. The accommodation is well proportioned throughout and will appeal to a wide range of prospective purchasers including those looking for a property with character located in a rural hamlet by Aberlour. Viewing is highly recommended to be able to fully appreciate the size and character within.
Gardens
The front garden is mainly laid to grass with a selection of trees and shrubs and is enclosed by fencing. Gated access leads to the driveway which provides ample off road parking, and gives access to the front and side of the property. The rear and side gardens are also mainly laid to grass, with a timber garage/workshop, shed and are enclosed by a combination of fencing and conifers.
Accommodation
Entrance Hall
Lounge (4.46m x 4.14m (14'7" x 13'6"))
Kitchen (8.15m x 4.19m (26'8" x 13'8"))
Bedroom One (4.20m x 4.19m (13'9" x 13'8"))
Bedroom Two (4.06m x 3.58m (13'3" x 11'8"))
Bedroom Three (4.56m x 3.66m (14'11" x 12'0"))
Bedroom Four (3.05m x 2.43m (10'0" x 7'11"))
Bedroom Five (4.13m x 2.19m (13'6" x 7'2"))
Bathroom (3.51m x 2.35m (11'6" x 7'8"))
Shower Room (1.78m x 0.92m (5'10" x 3'0"))
Property info
For more information about this property, please contact
Curtis McKinnell Estate Agents, IV2 on +44 1463 357516 * (local rate)
Disclaimer
Property descriptions and related information displayed on this page, with the exclusion of Running Costs data, are marketing materials provided by Curtis McKinnell Estate Agents, and do not constitute property particulars. Please contact Curtis McKinnell Estate Agents for full details and further information. The Running Costs data displayed on this page are provided by PrimeLocation to give an indication of potential running costs based on various data sources. PrimeLocation does not warrant or accept any responsibility for the accuracy or completeness of the property descriptions, related information or Running Costs data provided here.






























.png)
