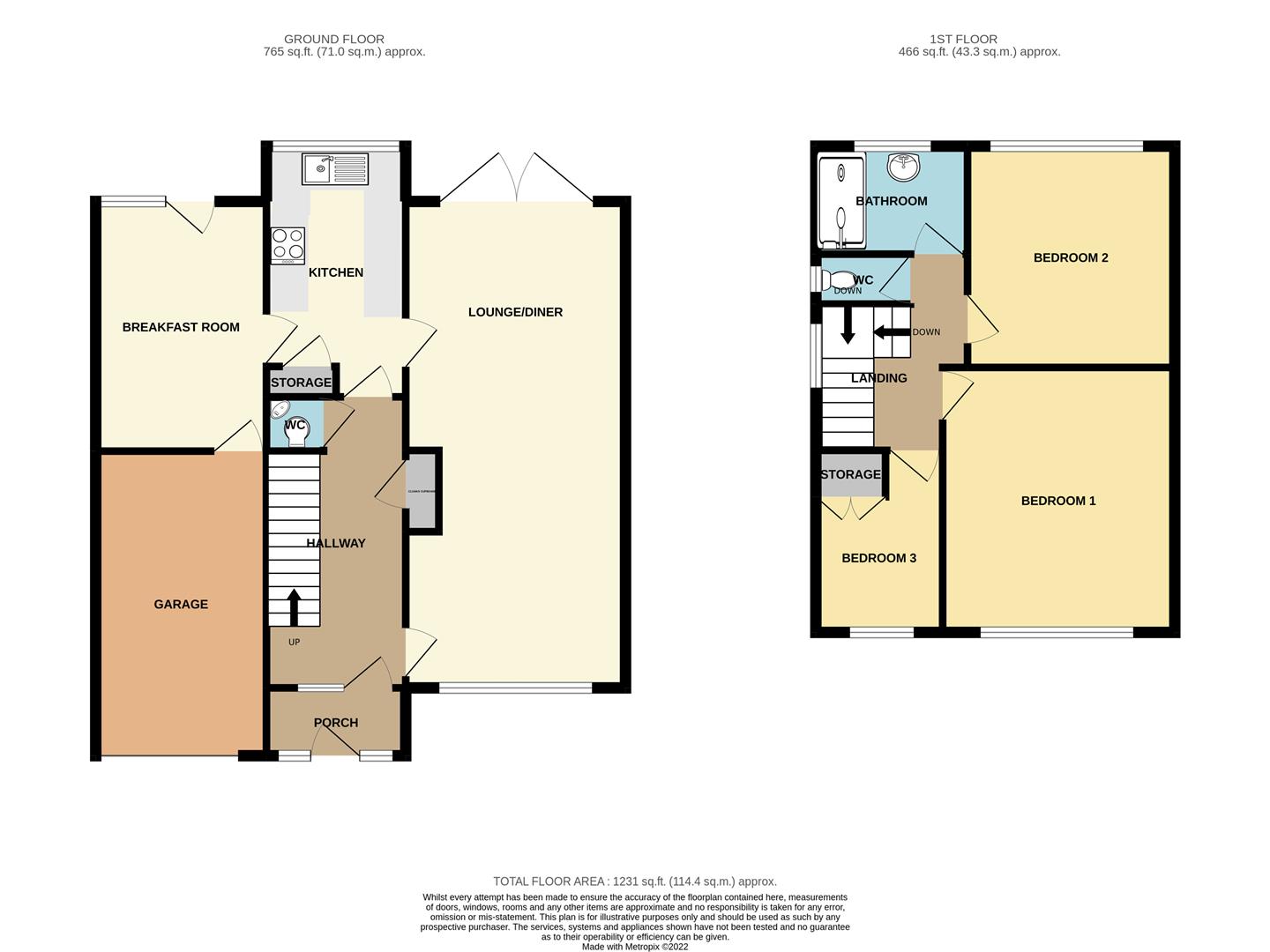Link-detached house for sale in Bramcote Lane, Wollaton, Nottingham NG8
* Calls to this number will be recorded for quality, compliance and training purposes.
Property features
- Three bedroom link-detached house situated in a prime location
- Ready to move into accommodation
- No upward chain
- Through lounge
- Useful second reception room
- Driveway, garage and private gardens
- Within walking distance of local amenities, shop and schools
- Early internal viewing comes highly recommended
- Low maintenance UPVC fascias and soffits
Property description
A three bedroom link-detached house with off road parking, garage and private gardens situated in a prime location. Benefiting from breakfast room which could be used as a study, great for home working. Ready to move into with no chain.
We are pleased to offer for sale this three bedroom link-detached house situated in a prime location.
This property comes to the market in a ready to move into condition with no chain and benefits from gas fired central heating, double glazing throughout and a useful additional reception/breakfast room adjacent to the kitchen, great as a playroom or office for those looking to work from home.
Situated in this highly regarded residential suburb within walking distance of a useful parade of shops offering everything from a Tesco Express, Sainsburys Local, independent retailers, a variety of restaurants, coffee houses and a Post Office. Highly regarded schools including Fernwood are within easy reach as is Wollaton Hall and Park, The Queen's Medical Centre and The University of Nottingham.
Off street parking is provided at the front, there is a single garage and an enclosed rear garden.
Due to the ever popular nature of this house type and location and its great development potential (subject to the necessary consents), we strongly recommend an early internal viewing to avoid disappointment.
Entrance Porch
With double glazed window and front entrance door. Door to hallway.
Hallway
With stairs to the first floor, double glazed window and door and radiator.
Wc
Incorporating a two piece suite comprising wash hand basin and low flush WC.
Coat Cupboard
With clothes rail and radiator.
Through Lounge/Dining Room (7.68 x 3.66 reducing to 3.36 (25'2" x 12'0" reduci)
With two radiators, double glazed window to the front and double glazed window and French doors leading to the rear garden.
Kitchen (4.22 x 2.41 (13'10" x 7'10"))
Incorporating a fitted range of wall, base and drawer units with rolled edge worksurfacing and inset single bowl sink unit with single drainer. Built in electric oven, hob and extractor hood over. Integrated fridge, fitted larder cupboard, plumbing for washing machine and appliance space. Double glazed window to the rear. Door to breakfast room.
Breakfast Room (3.97 x 2.68 (13'0" x 8'9"))
A versatile space that could be used as a play room, home office etc. With wall mounted gas boiler (for central heating and hot water), two lantern style sky lights, door to garage and double glazed window and door to rear.
First Floor Landing
With double glazed window and doors to bedrooms, bathroom and separate WC.
Bedroom One (4.12 x 3.67 (13'6" x 12'0"))
With radiator and double glazed window to the front.
Bedroom Two (3.49 x 3.37 (11'5" x 11'0"))
With radiator and double glazed window to the rear.
Bedroom Three (2.68 reducing to 2.29 x 2.12 (8'9" reducing to 7'6)
With fitted cupboard, radiator and double glazed window to the front.
Shower Room (1.71 x 2.4 (5'7" x 7'10"))
Incorporating a two piece suite comprising wash hand basin and large fully glazed walk-in shower. Partially tiled walls, heated towel rail and double glazed window.
Separate Wc (1.4 x 0.8 (4'7" x 2'7"))
Housing a low flush WC. Double glazed window.
Outside
To the front of the property is a driveway and forecourt providing off street parking and access to garage which is linked to the neighbouring dwelling with up and over door to the front, light and power.
The rear garden is enclosed with patio and lawn.
Additional Information
Electricity – Mains supply
Water – Mains supply
Heating – Gas central heating
Septic Tank – No
Broadband – yes
Broadband Speed - standard, superfast, ultrafast available
Phone Signal – EE, O2, Three Green signal, Vodafone Amber signal
Sewage – Mains Drains
Flood Risk – Rivers no risk, surface water high
Flood Defenses – No
Non-Standard Construction – No
Any Legal Restrictions – No
Other Material Issues – No
Disclaimer:
These details and Key facts are for guidance only and complete accuracy cannot be guaranteed If there is any point, which is of particular importance, verification should be obtained. All measurements are approximate. No guarantee can be given with regard to planning permissions or fitness for purpose. No apparatus, equipment, fixture or fitting has been tested. Full material information is available in hard copy upon request.
A three bedroom link-detached house situated in a prime location with off road parking and garage.
Property info
For more information about this property, please contact
Robert Ellis - Beeston, NG9 on +44 115 774 0127 * (local rate)
Disclaimer
Property descriptions and related information displayed on this page, with the exclusion of Running Costs data, are marketing materials provided by Robert Ellis - Beeston, and do not constitute property particulars. Please contact Robert Ellis - Beeston for full details and further information. The Running Costs data displayed on this page are provided by PrimeLocation to give an indication of potential running costs based on various data sources. PrimeLocation does not warrant or accept any responsibility for the accuracy or completeness of the property descriptions, related information or Running Costs data provided here.



































.png)


