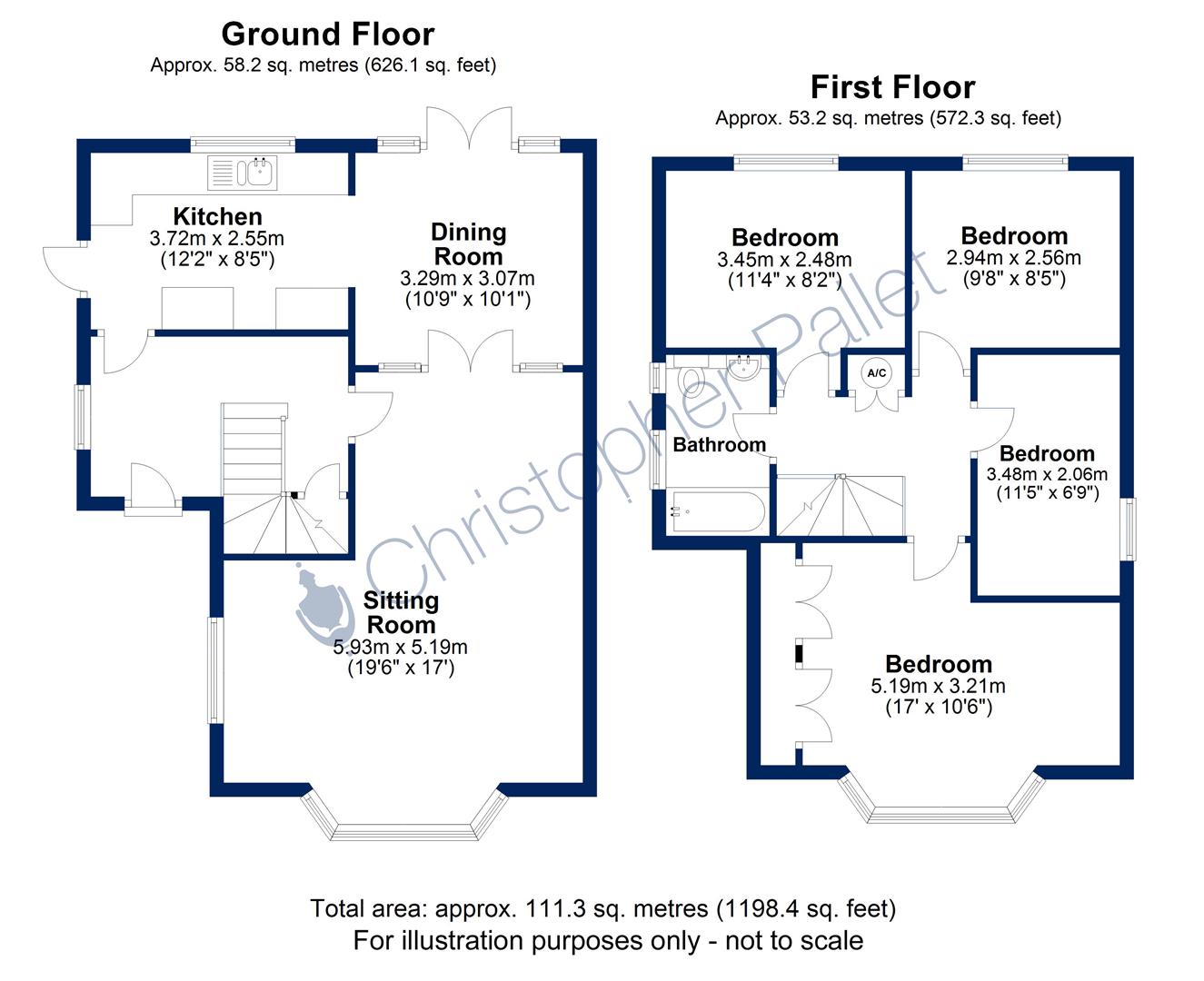Detached house for sale in Manor Crescent, Wendover, Aylesbury HP22
* Calls to this number will be recorded for quality, compliance and training purposes.
Property features
- Fantastic detached family home
- Spacious, comfortable living areas
- Sought-after location
- Near Wendover High Street
- Close to train station
- Short walk to local schools
- Four well-sized bedrooms
- Driveway parking for several vehicles
- Generous rear garden
- Prime location for growing families
Property description
This fantastic detached family home offers spacious and comfortable living areas, beautifully maintained and ready for you to move in. Located on the sought-after Manor Crescent backing onto open farm land, it's just a short walk to excellent local schools, the train station, and the charming Wendover High Street.
Inside, you'll find an inviting entrance hall, a lovely sitting room, modern kitchen leading into a dining room perfect for gatherings and daily family life. The home boasts four well-sized bedrooms, providing ample space for everyone, and a modern family bathroom.
Outside, the property features driveway parking for several vehicles, a single garage, and a generous rear garden, ideal for children to play and family barbecues. This home truly has everything a growing family needs in a prime location.
On The Ground Floor
The front door leads to an entrance hall with stairs to the first floor, doors to ground floor rooms, access to understairs storage. The ‘L’ shaped sitting room is situated at the front of the property boasting a feature fireplace and it has a large window to the front aspect. The kitchen/dining/family room has a fitted kitchen and consists of a range of eye and base level units with worktops over, integrated appliances, tiled flooring and a door to the side. There is a window and double doors to the rear overlooking the garden.
On The First Floor
The spacious landing has access to the large loft space, convenient airing cupboard and doors to all first floor rooms. There are three spacious double bedrooms, a fourth single bedroom and a family bathroom with fitted white suite.
Outside
Gated access to the front leads to a paved driveway providing off road parking to the front for several vehicles, there is a lawn area and a detached garage. The generous secure, enclosed rear garden has a raised decked seating area adjacent to the house which leads onto lawn.
Property info
For more information about this property, please contact
Christopher Pallet, HP22 on +44 1296 595899 * (local rate)
Disclaimer
Property descriptions and related information displayed on this page, with the exclusion of Running Costs data, are marketing materials provided by Christopher Pallet, and do not constitute property particulars. Please contact Christopher Pallet for full details and further information. The Running Costs data displayed on this page are provided by PrimeLocation to give an indication of potential running costs based on various data sources. PrimeLocation does not warrant or accept any responsibility for the accuracy or completeness of the property descriptions, related information or Running Costs data provided here.





























.png)
