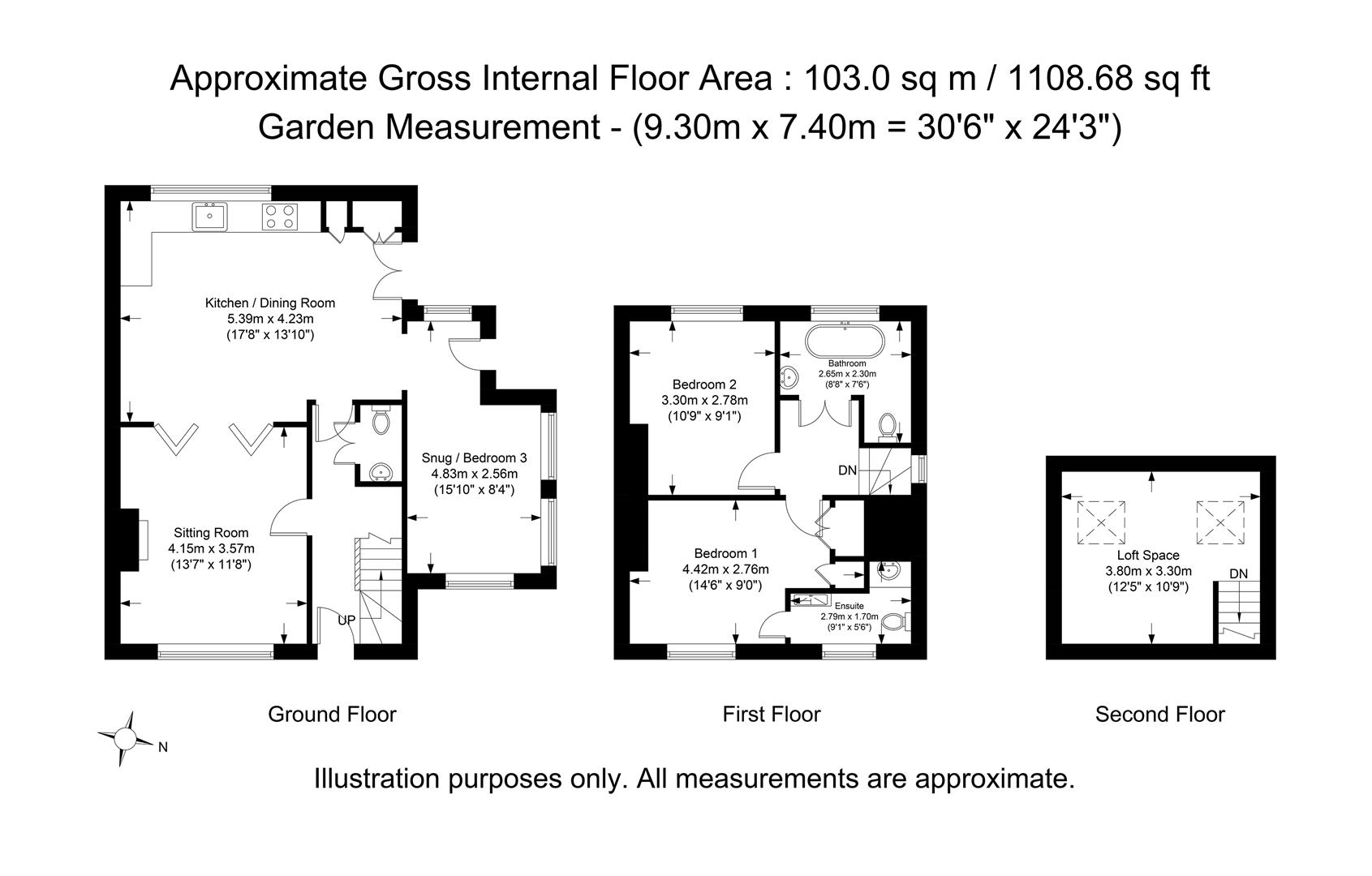Property for sale in Dover House Road, London SW15
* Calls to this number will be recorded for quality, compliance and training purposes.
Property features
- Three double bedrooms
- Useable loft space
- Fully refurbished
- Extended at side and rear
- Private wrap around garden
- Private Driveway with charging point
- Large open plan kitchen/dining
- Three W.Cs/ Under floor heating in both bathrooms
- Close to transport links
- Planning permission in place for a Dormer window to the rear
Property description
This stunning three bedroom end of terrace house is set within the ever popular Dover House conservation area. This home has been fully refurbished to a very high standard and has been extended to the side and rear to create a very impressive space. This light and airy property comprises three bedrooms, one of which doubles as the snug and where the loft space room currently is used as a fourth bedroom via a solid oak access ladder. There is a stunning family bathroom with a stand alone bath, sink and WC, an ensuite wet-room with bespoke tiles is off the main bedroom which has bespoke floor to ceiling wardrobes. Downstairs this home benefits from an under stair cloakroom and guest WC located off the hall, which leads to an impressive living space with oak wood flooring and through which via double doors leads to an extremely spacious fully fitted kitchen dining room, an amazing space right at the heart of the home. This stunning room benefits from dual aspect feature windows allowing in an abundance of light, oak floors throughout, butler sink with Qooker hot tap, wood work surfaces and Miele integrated appliances. This in turn, leads to another charming area currently used as a snug or additional bedroom. Located off the kitchen and the snug is a private garden which wraps around to the front of the house from the sunny side patio. This house has the added benefit of a private driveway for one car with an electric vehicle wall mounted charging point.
Property info
For more information about this property, please contact
Eden Homes, SW15 on +44 20 8115 4778 * (local rate)
Disclaimer
Property descriptions and related information displayed on this page, with the exclusion of Running Costs data, are marketing materials provided by Eden Homes, and do not constitute property particulars. Please contact Eden Homes for full details and further information. The Running Costs data displayed on this page are provided by PrimeLocation to give an indication of potential running costs based on various data sources. PrimeLocation does not warrant or accept any responsibility for the accuracy or completeness of the property descriptions, related information or Running Costs data provided here.


































.png)