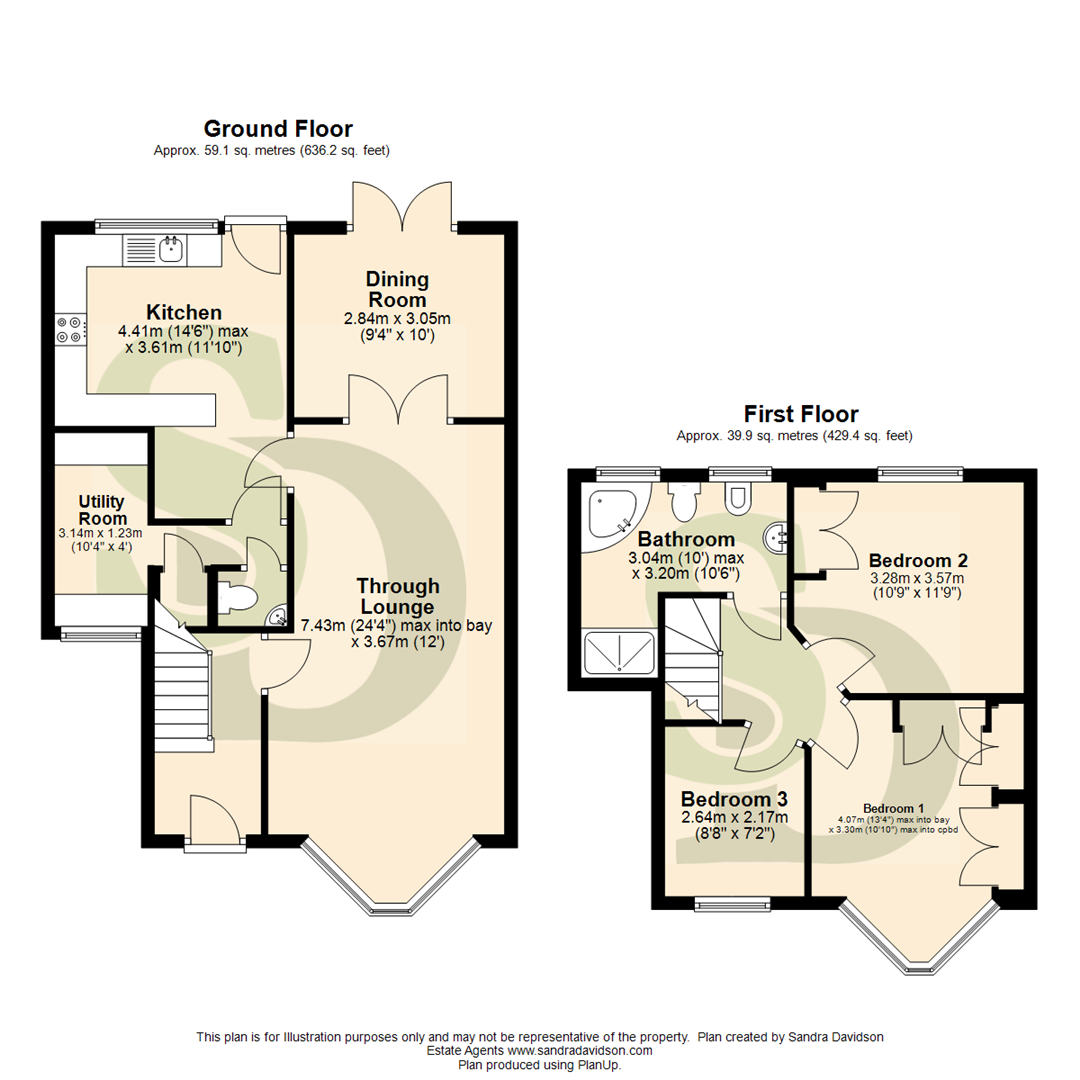Semi-detached house for sale in Caterham Avenue, Clayhall IG5
* Calls to this number will be recorded for quality, compliance and training purposes.
Property features
- Chain Free!
- Off Street Parking
- Potential to Modernise & Extend (s.t.p.p)
- Close to Caterham School
- Own Gated Side Access
- Close to Local Transport Links
- Close to Shops & Amenities
- EPC 59D
Property description
Sandra Davidson are pleased to present this charming three bedroom, semi-detached family home situated on Caterham Avenue in Clayhall, just moments away from Caterham School.
Upon entering the property your are greeted with a spacious entrance hall leading to a through lounge, perfect for relaxation and entertainment. There is a well-appointed dining room with double doors leading to the garden. The extended kitchen features fully fitted appliances as well as a seating area. The ground floor also comprises of a guest WC as well as a utility room.
Ascending to the first floor, you will find three good-sized bedrooms and a large, five-piece modern family bathroom.
Externally there is a large, secluded circa 60’ rear garden with access provided from the main house as well as your own gated side access. To the front of the property is your own driveway with off street parking for multiple vehicles.
Located in a sought-after area, this house offers not just a place to live, but a lifestyle. Enjoy the tranquillity of the neighbourhood while still being within easy reach of local amenities, schools, and transport links. Caterham Avenue presents a wonderful opportunity to create lasting memories in a warm and inviting setting.
Entrance
Via glazed door into entrance hall with radiator, fitted carpet, glazed window to flank, ceiling light, door to:
Through Lounge (7.43m x 3.67m (24'5" x 12'0"))
Double glazed bay window to front with radiator under, fitted carpet, feature fireplace, further radiator, two ceiling lights, double doors to:
Dining Room (2.84m x 3.05m (9'4" x 10'0"))
Glazed double doors to rear garden, laminate flooring, radiator, ceiling light with ceiling mounted rotating fan
Kitchen (4.41m x 3.61m (14'6" x 11'10"))
Range of fitted wall and base units, integrated four-ring gas hob, integrated oven, integrated dishwasher, one and half bowl sink with drainer, glazed window to rear, tiled floors, radiator, seating area, glazed door to rear garden
Utility Room (3.14m x 1.23m (10'4" x 4'0"))
Space and services for washing machine, space and services for tumble dryer, wall-mounted boiler, extractor fan, double glazed window to front, radiator, tiled flooring
Guest Wc
Low level WC, corner hand wash basin, tiled walls and flooring, extractor fan, spotlight inset to ceiling
First Floor Landing
Via stairs with fitted carpet, ceiling light, doors to:
Bedroom 1 (4.07m x 3.30m (13'4" x 10'10"))
Double glazed window to front with radiator under, fitted carpet, fitted wardrobes, ceiling light with rotating fan
Bedroom 2 (3.28m x 3.57m (10'9" x 11'9"))
Double glazed window to rear with radiator under, fitted wardrobe, fitted carpet, ceiling light with rotating fan
Bedroom 3 (2.64m x 2.17m (8'8" x 7'1"))
Double glazed window to front, radiator, fitted carpet, ceiling light
Bathroom (3.04m x 3.20m (10'0" x 10'6"))
Suite comprising walk-in shower enclosure with power shower, corner bathtub with jets, low level WC, bidet, hand wash basin, wall-mounted radiator, spotlights inset to ceiling, extractor fan, two obscure double glazed windows to rear, tiled walls and flooring
Exterior (18.29m’ (60’))
The rear garden measures circa 60’ mainly laid lawn. To the front of the property is off street parking on your own driveway. The property also benefits from own gated side access.
Additional Information
Local Authority: Redbridge
Council Tax Band E
EPC 59D
Agent’s Note
Please note that no services or appliances have been tested by Sandra Davidson Estate Agents
Property info
For more information about this property, please contact
Sandra Davidson, IG4 on +44 20 3641 1100 * (local rate)
Disclaimer
Property descriptions and related information displayed on this page, with the exclusion of Running Costs data, are marketing materials provided by Sandra Davidson, and do not constitute property particulars. Please contact Sandra Davidson for full details and further information. The Running Costs data displayed on this page are provided by PrimeLocation to give an indication of potential running costs based on various data sources. PrimeLocation does not warrant or accept any responsibility for the accuracy or completeness of the property descriptions, related information or Running Costs data provided here.





































.jpeg)

