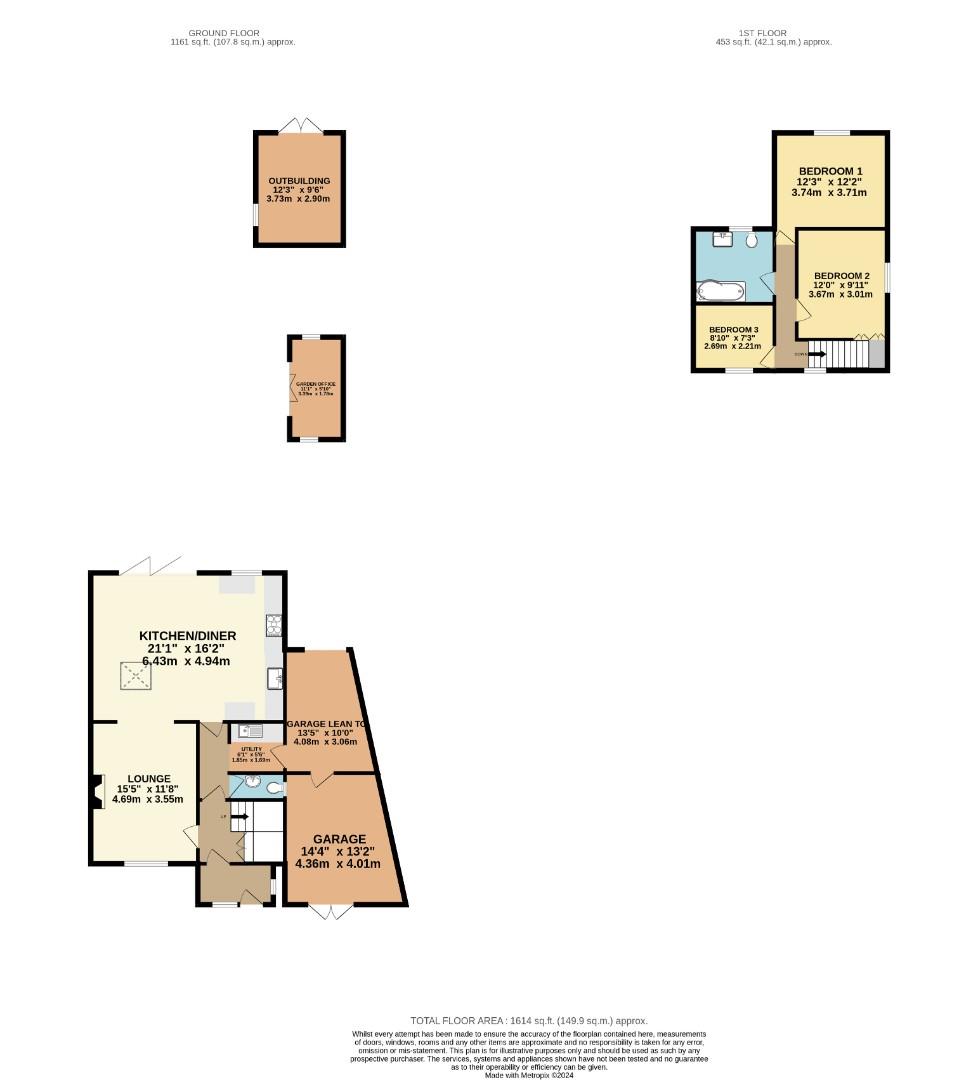Semi-detached house for sale in Dunstable Road, Totternhoe, Dunstable LU6
* Calls to this number will be recorded for quality, compliance and training purposes.
Property features
- Three bedroom extended family home
- Semi-detached
- Kitchen/dining room
- Lounge with feature log burner
- Utility and cloakroom
- Generous size garden
- Stunning views
- Garden office
- Ample driveway parking and garage
- Village location
Property description
Hunters are delighted to offer this extended three bedroom semi-detached family home, located within the Bedfordshire village of Totternhoe surrounded by the picturesque countryside.
This spacious property comprises; entrance porch, entrance hall, lounge with log burner, cloakroom, utility and kitchen/dining room with bi-folding doors looking out onto the garden with stunning views. Upstairs there are three bedrooms and family bathroom.
Outside is a beautifully landscaped garden measuring approx. 180ft long, garden office, outbuilding, garage with extra lean to providing plenty of storage and ample driveway parking.
Nestled in the charming village of Totternhoe on the edge of the scenic Chiltern Hills, this home offers a peaceful retreat with easy access to the amenities in Berkhamsted, Tring and Dunstable. The village is known for its charming surroundings, including the famous Totternhoe Knolls, The Downs and Ivinghoe Beacon that offer scenic views and a multitude of beautiful walks in the surrounding countryside.
Entrance Porch
Entrance via composite part glazed door. Coir matting. Quarry tiled flooring. Double glazed window to front and side aspect.
Entrance Hall
Vinyl click flooring. Storage cupboard. Radiator. Stairs rising to first floor.
Cloakroom
White two piece suite comprising; Inset vanity wash hand basin. W.C. Double glazed window. Vinyl click flooring.
Utility
Wall and base units with worktop over. Stainless steel sink. Tiled splash back. Space and plumbing for washing machine. Vinyl click flooring. Composite part glazed door to garage/storage area.
Lounge
Wooden flooring. Feature log burner. Double glazed window to front aspect.
Kitchen/Dining Room
A range of wall and base units with granite worktop over. White ceramic sink. Space for range cooker. Integrated fridge and freezer. Integrated dishwasher. Velux window. Vinyl click flooring. Underfloor heating. Bi-folding doors to garden. Double glazed window to rear aspect.
Landing
Fitted carpet. Double glazed window to front aspect.
Bedroom One
Fitted carpet. Radiator. Double glazed window to rear aspect.
Bedroom Two
Fitted carpet. Radiator. Storage cupboard. Double glazed window to side aspect.
Bedroom Three
Fitted carpet. Radiator. Access to loft. Double glazed window to front aspect.
Family Bathroom
White three piece suite comprising; Bath with shower over and glass shower screen. Inset vanity wash hand basin. W.C. Chrome heated towel rail. Laminate flooring. Double glazed window to rear aspect.
Frontage
Driveway parking. Ev charger. External socket.
Garage/Lean To
Access via double wooden doors. Power and lighting.
Garden
Paved patio area with laid to lawn. Fully enclosed surrounded by mature shrubs and bushes. Wooden shed. External socket. Outside lighting. Outside tap. Wooden shed. Outbuilding with power and lighting. Rear access to allotments.
Garden Office
Access via double doors. Window to front and rear aspect. Insulated. Power and lighting.
Property info
For more information about this property, please contact
Hunters - Leighton Buzzard, LU7 on +44 1525 204911 * (local rate)
Disclaimer
Property descriptions and related information displayed on this page, with the exclusion of Running Costs data, are marketing materials provided by Hunters - Leighton Buzzard, and do not constitute property particulars. Please contact Hunters - Leighton Buzzard for full details and further information. The Running Costs data displayed on this page are provided by PrimeLocation to give an indication of potential running costs based on various data sources. PrimeLocation does not warrant or accept any responsibility for the accuracy or completeness of the property descriptions, related information or Running Costs data provided here.


























.png)
