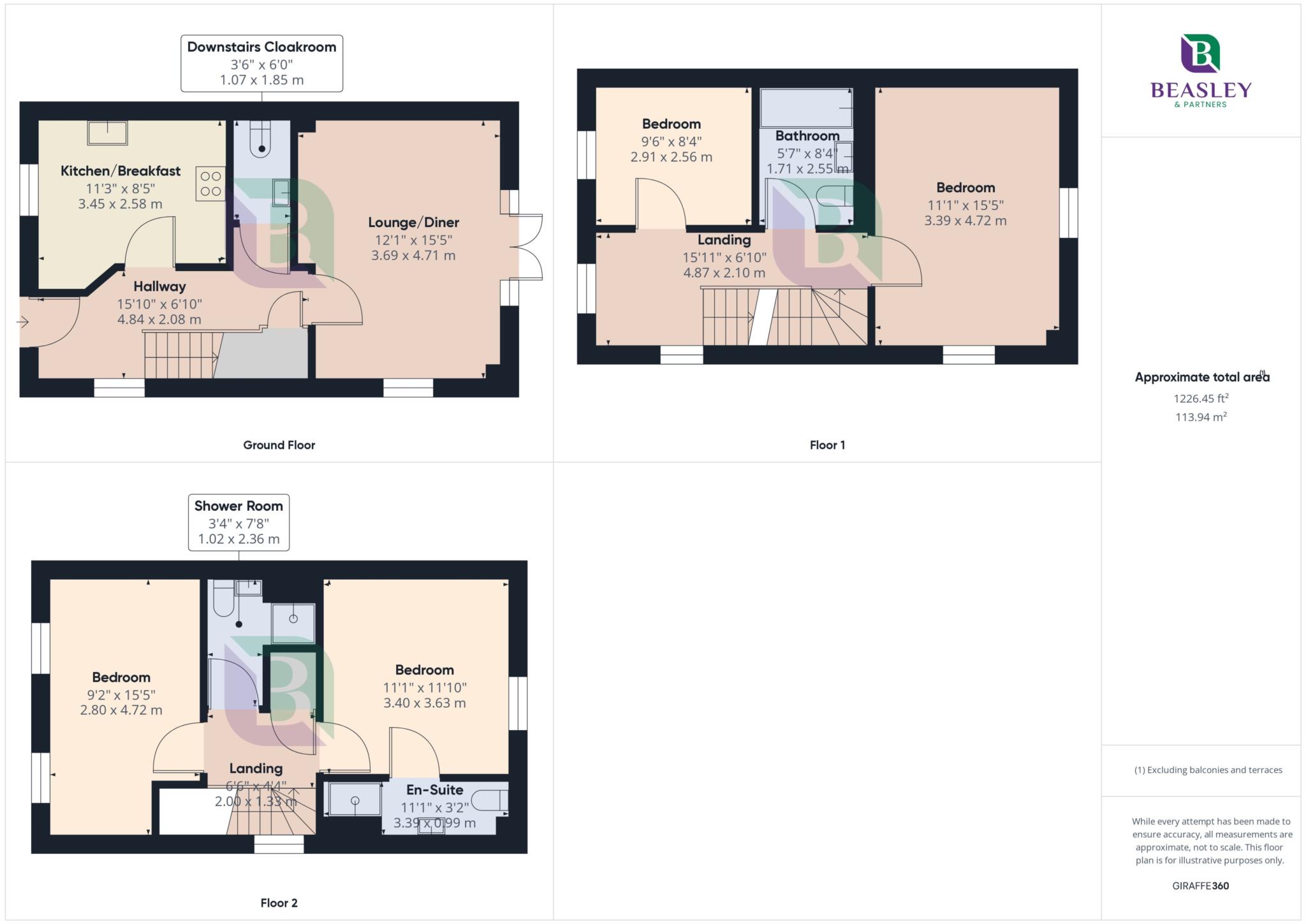Semi-detached house for sale in Summerlin Drive, Milton Keynes MK17
* Calls to this number will be recorded for quality, compliance and training purposes.
Property features
- Stunning Semi Detached Town House
- Tasteful Decor Throughout
- Three Double and a Large Single Bedroom
- En-Suite To The Master Bedroom
- Bathroom & Shower Room
- Kitchen With Built In Appliances
- Lounge With Double Doors To Garden
- Garage & Driveway
- Rear Garden With Artificial Lawn
- Viewing Is Essential To Fully Appreciate
Property description
This impeccably presented four bedroom semi detached townhouse features a garage and boasts a sophisticated decor in neutral tones. The property offers spacious, bright rooms distributed across three floors of elegant and versatile accommodation.
Upon entering the ground floor, you are welcomed by an inviting entrance hallway featuring a staircase ascending to the first floor accommodation. This area includes a convenient under stairs cupboard and provides access to the kitchen/breakfast room, cloakroom, and lounge/diner. The well equipped kitchen/breakfast room is fitted with a range of units and complemented by stylish work surfaces, complete with an inset one and a half bowl sink. Appliances include a built-in double oven, hob with a chimney style extractor, fridge freezer, washing machine, and dishwasher. At the rear of the property, the lounge/diner offers a seamless transition to the garden patio through elegant double doors.
The first floor landing features a staircase ascending to the second floor, where two windows allow natural light to flood the space. This floor provides access to the family bathroom and two bedrooms. The bathroom is elegantly appointed with a white suite and complemented by neutral tiled walls. Among the two bedrooms on this level, one is a spacious single, while the other is a generously sized double room, versatile enough to serve as a second reception area.
On the top floor, you will find a shower room and two additional double bedrooms. One of these bedrooms includes built in wardrobes with mirror sliding doors and an en-suite bathroom, providing added convenience and luxury.
The exterior of the property features charming stoned gardens at the front and side, accompanied by a pathway leading to the front door. A driveway with gated access to the rear garden provides parking for two vehicles and leads to a single garage situated to the rear of the property. The rear garden is primarily designed with a spacious patio area, complemented by a path that extends to the rear gated access, while the remaining space is beautifully laid with artificial lawn.
Situated just off the Station Road in Woburn Sands, with a pond and green areas in close proximity as well as local schools and Woburn Sands Sports Hall. Woburn Sands train station is a short walk away with lines running to Bletchley and Bedford. The main hub of Woburn Sands is also close by with it's high street where you will find a great variety of shops and boutiques, pubs and great eateries. The town has the stunning backdrop of Aspley Woods. Neighbouring villages are Aspley Guise and Woburn. There are convenient road links to the M1 and A421 Bedford Bypass, and Central Milton Keynes is approximately a 15 minute drive.
Beautifully presented, minimalistic interior design throughout, split over three floors, versatile living accommodation, built in 2016, natural light streaming in on each floor,
entrance hall, kitchen, lounge/diner, cloakroom. Built in washing machine, dish washer and fridge/freezer
double bedroom/secondary lounge, double bedroom, family bathroo
what3words /// acrobatic.bluff.sponsors
Notice
Please note we have not tested any apparatus, fixtures, fittings, or services. Interested parties must undertake their own investigation into the working order of these items. All measurements are approximate and photographs provided for guidance only.
Gdpr: Submitting a viewing request for the above property means you are giving us permission to pass your contact details to Beasley & Partners allowing for our estate agency and lettings agencies communication related to viewing arrangement, or more information related to the above property. If you disagree, please write to us within the message field so we do not forward your details to the vendor or landlord or their managing company.
Property info
For more information about this property, please contact
Beasley & Partners, MK17 on +44 1908 942572 * (local rate)
Disclaimer
Property descriptions and related information displayed on this page, with the exclusion of Running Costs data, are marketing materials provided by Beasley & Partners, and do not constitute property particulars. Please contact Beasley & Partners for full details and further information. The Running Costs data displayed on this page are provided by PrimeLocation to give an indication of potential running costs based on various data sources. PrimeLocation does not warrant or accept any responsibility for the accuracy or completeness of the property descriptions, related information or Running Costs data provided here.













































.png)