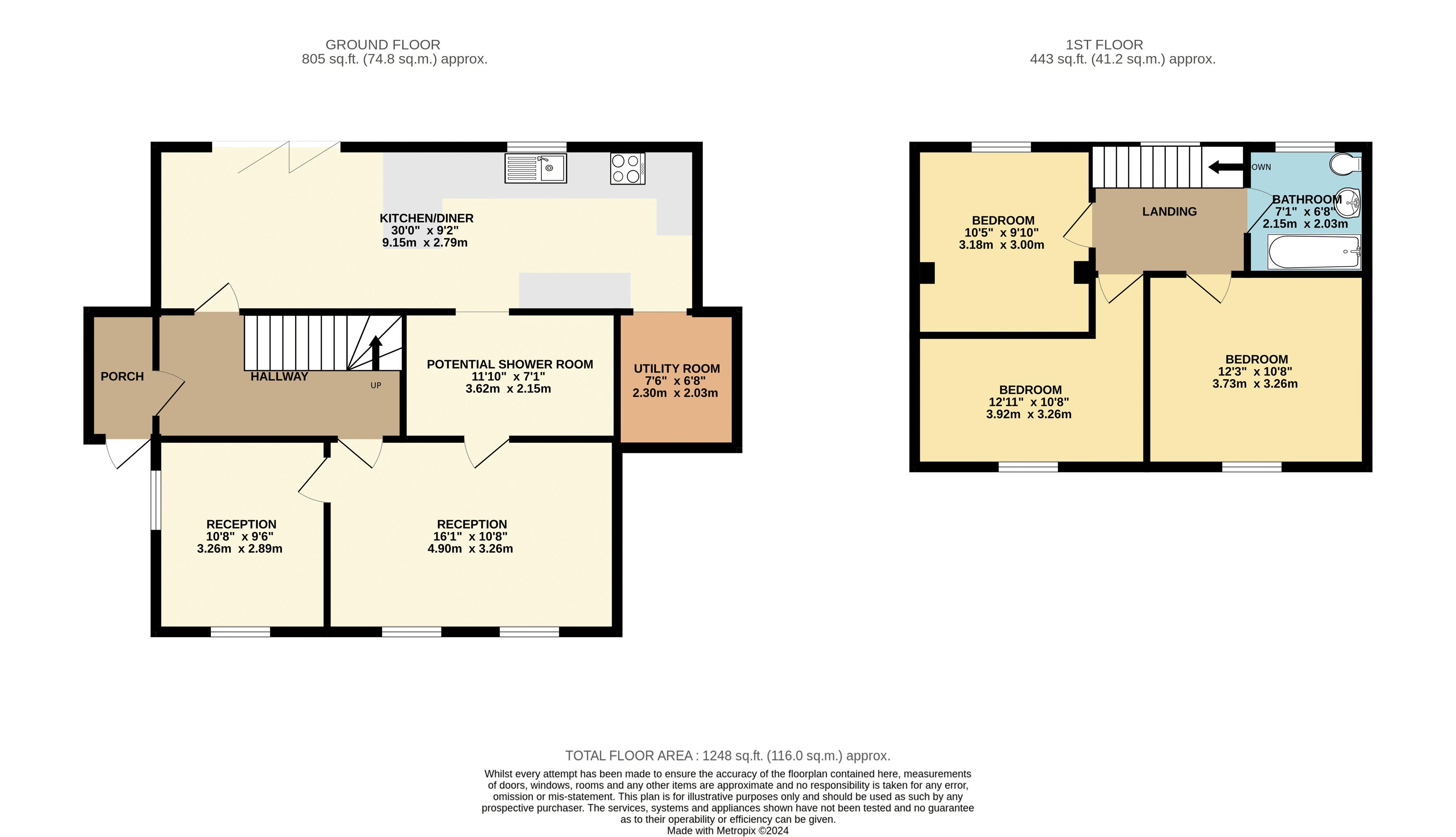Semi-detached house for sale in Orchard Close, Sutton St. Nicholas, Hereford HR1
* Calls to this number will be recorded for quality, compliance and training purposes.
Property features
- Extended Property
- Excellent Sized Gardens
- Beautiful Outlook
- Extended Ground Floor Accomodation
- Lovely Village Location
Property description
Offers invited! An extended, three bedroom property, standing in a superb sized garden, with a rural outlook. All located in the heart of this popular village. The property benefits from having extended accommodation which now provides a superb open plan kitchen and living area with views across the gardens and beyond. Benefits include double glazing, central heating with modern boiler, a utility room, potential room for shower, two further receptions, and of course, the great sized garden with a rural aspect behind.
Directions : On arriving at the village crossroads from Hereford. Turn left at the public house as if going to Marden. Pass Fieldway and turn right into Orchard Close where the property is to your left hand side.
Entrance Hall
With stairs to first floor, doors off to:
Kitchen/Diner
With a modern kitchen with sink, built in cooker and hob with feature hood, integrated units, breakfast bard, two lantern lights, bi fold doors leading to decked area and garden, integrated ceiling lighting.
Potential Shower Room
With plumbing ready, door to Dining Room.
Dining Room
With twin aspect, return door to hall and door to snug/ sitting room.
Sitting Room
With front and side aspect.
First Floor Landing
Bathroom
With bath, Wc, wash hand basin.
Bedroom 1
With a front aspect.
Bedroom 2
With a front aspect.
Bedroom 3
With rear aspect.
Exterior
The gardens are mainly laid to lawn with a decked area. A shed/ workshop (16'x 12') is at the bottom of the garden.
Please Refer To Floorplan For Approx Measurements
Utility Room
With space and plumbing for washing machine, dryer and further appliances.
Entrance Porch
Property info
For more information about this property, please contact
Williams Estate Agents, HR4 on +44 1432 644834 * (local rate)
Disclaimer
Property descriptions and related information displayed on this page, with the exclusion of Running Costs data, are marketing materials provided by Williams Estate Agents, and do not constitute property particulars. Please contact Williams Estate Agents for full details and further information. The Running Costs data displayed on this page are provided by PrimeLocation to give an indication of potential running costs based on various data sources. PrimeLocation does not warrant or accept any responsibility for the accuracy or completeness of the property descriptions, related information or Running Costs data provided here.































.png)
