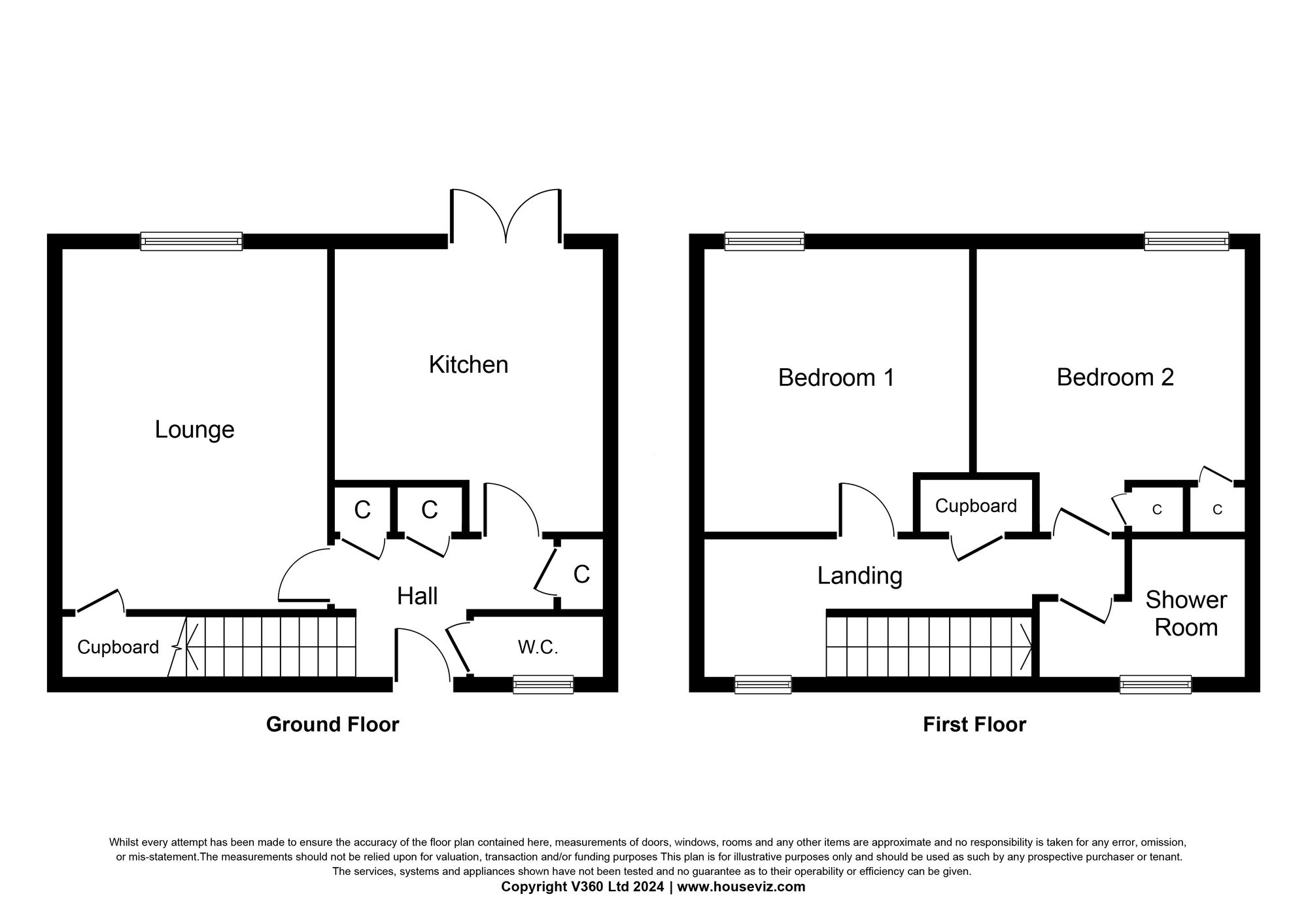End terrace house for sale in Herald Rise, Livingston EH54
* Calls to this number will be recorded for quality, compliance and training purposes.
Property features
- New Roof
- Modern Breakfasting Kitchen
- Downstairs WC
- South Facing Rear Garden with large decked patio
- French Doors
- Immaculate presentation
- Combi Boiler
- Close to Schools
- Close to Town Centre
Property description
Situated in a highly sought-after location, this stunning 2 double bedroom end of terrace property boasts a new roof and immaculate presentation throughout. The modern breakfasting kitchen is a standout feature, with French doors leading out to the fully enclosed south-facing rear garden, creating a perfect space for relaxation and entertaining. Downstairs, a convenient WC adds functionality, while the combi boiler ensures efficient heating. Ideal for families, this home is conveniently located close to schools and the bustling town centre, offering a perfect balance of tranquillity and urban convenience.
Outside, the property continues to impress with a fully enclosed south-facing garden that provides the perfect suntrap for outdoor activities and al-fresco dining. The spacious decked patio is ideal for hosting gatherings or enjoying a peaceful evening in the privacy of your own home. Additionally, a garden to the side adds further versatility to the outdoor space, ensuring there is ample room for gardening enthusiasts or children to play.
EPC Rating: C
Hall
Access through timber door into welcoming hallway. Doors to lounge, kitchen/breakfast room, downstairs WC and three cupboards offering ample storage and one with plumbing for washing machine. Designer radiator. Laminate flooring through hall and kitchen. New fitted carpeting through staircase, upper landing and bedroom 2.
Lounge (4.72m x 3.39m)
Stylish sitting room with rear facing window and vertical blinds. Door to walk-in carpeted cupboard. Laminate flooring, radiator.
Fitted Breakfasting Kitchen (3.90m x 3.34m)
Fitted with base and wall mounted units, drawers, gas hob, electric fan assisted oven, extractor hood, 1.5 bowl sink, side drainer and mixer tap, complementary worktops with tiling above. The dishwasher and fridge/freezer are included in the sale but are not warranted. Wall mounted combi boiler. French doors with fitted blinds leading to large decked patio.
Downstairs WC
Wall clad and fitted with dual flush WC and built in small rectangular wash hand basin with waterfall tap. Front facing window. UPVC ceiling, chrome vertical radiator, laminate floor tiles.
Upper Landing
Doors to bedrooms, shower room and shelved cupboard. Hatch to partially floored/insulated loft.
Bedroom One (3.73m x 3.51m)
Spacious double bedroom with rear facing window and vertical blind. Two cupboards. Laminate flooring, radiator.
Bedroom Two (3.73m x 3.30m)
Another good sized double bedroom with rear facing window and vertical blind. Radiator.
Shower Room (3.40m x 1.85m)
Wall clad and fitted with dual flush WC, wash hand basin with mixer tap built into vanity unit and shower cubicle with mains shower. Opaque glazed window. Vinyl floorcovering, chrome vertical radiator.
Garden
Fully enclosed and secluded south facing garden to rear with large suntrap decked patio. Garden to side.
Property info
For more information about this property, please contact
Knightbain Estate Agents Ltd, EH52 on +44 1506 321872 * (local rate)
Disclaimer
Property descriptions and related information displayed on this page, with the exclusion of Running Costs data, are marketing materials provided by Knightbain Estate Agents Ltd, and do not constitute property particulars. Please contact Knightbain Estate Agents Ltd for full details and further information. The Running Costs data displayed on this page are provided by PrimeLocation to give an indication of potential running costs based on various data sources. PrimeLocation does not warrant or accept any responsibility for the accuracy or completeness of the property descriptions, related information or Running Costs data provided here.




























