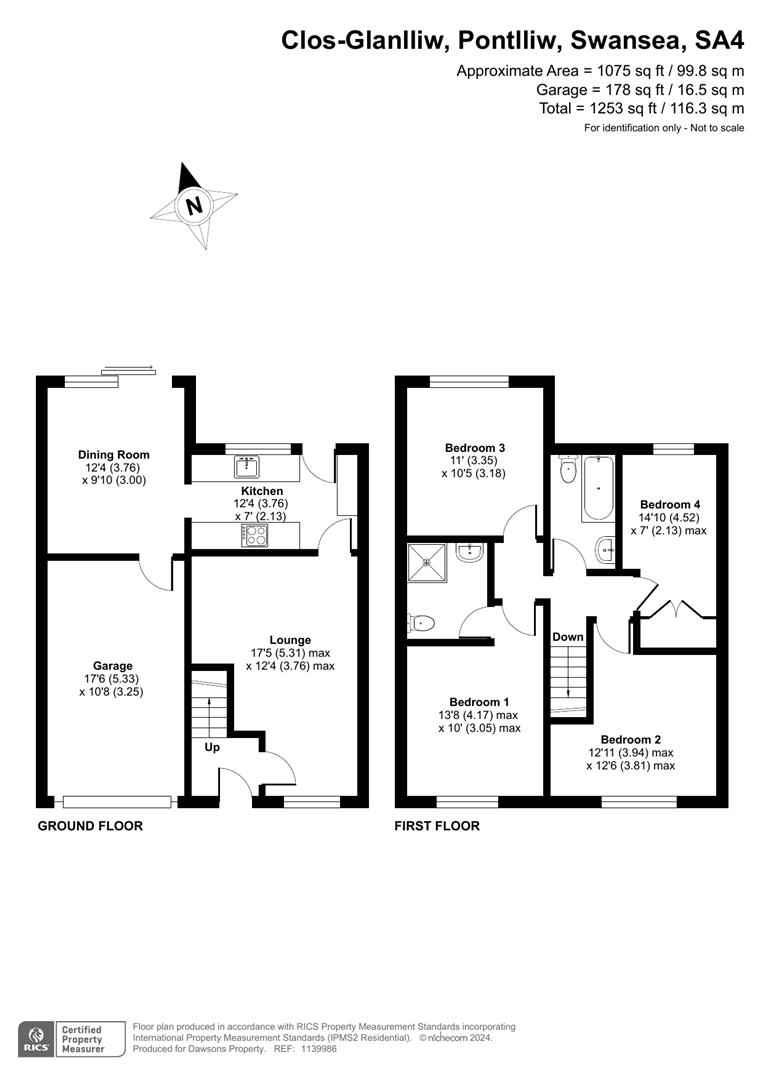Semi-detached house for sale in Clos Glanlliw, Pontlliw, Swansea SA4
* Calls to this number will be recorded for quality, compliance and training purposes.
Property features
- 4 Bedroom Semi Detached Property
- Popular Location
- Well Presented
- Shower En-suite
- Family Bathroom
- Garage and Driveway
- Council Tax Band = D
- EPC = C
- Freehold
Property description
Welcome to this charming 4-bedroom semi-detached house located in the peaceful cul de sac of Clos Glanlliw, Pontlliw, Swansea.
As you step inside, you enter the hallway, from here access is given to the spacious lounge, ideal for entertaining guests or simply relaxing with your loved ones. From the lounge access is given to the fully fitted kitchen which comes equipped with white goods, making meal preparations a delight.
The property features four generously sized bedrooms, including those in need of a home office.
One of the highlights of this property is the attic space, offering endless possibilities
Outside, the property benefits from a driveway and garage, ensuring that parking is never an issue, also convenience is key with an integral garage featuring an electric door and power connection also providing extra storage space or could be utilised as a workshop for those with a creative flair.
The garden is lovely for entertaining and features a decked area, perfect for enjoying outdoor gatherings or a quiet evening under the stars. Don't miss out on the opportunity to make this well-maintained family home your own. Contact us today to arrange a viewing and take the first step towards creating lasting memories in this delightful property.
Council Tax Band = D | EPC = C=| freehold
Ground Floor
Entrance
Hallway
Lounge (5.31m max x 3.76m max (17'5" max x 12'4" max ))
Dining Room (3.76m x 3.00m (12'4" x 9'10"))
Kitchen (3.76m x 2.13m (12'4" x 6'11" ))
First Floor
Landing
Bedroom 1 (4.17m max x 3.05m max (13'8" max x 10'0" max))
En-Suite Shower Room
Bedroom 2 (3.94m max x 3.81m max (12'11" max x 12'5" max ))
Bedroom 3 (3.35m x 3.18m (10'11" x 10'5" ))
Bedroom 4 (4.52m x 2.13m max (14'9" x 6'11" max ))
Family Bathroom
External
Garage (5.33m x 3.25m (17'5" x 10'7" ))
Additional Information
You are advised to refer to Ofcom checker for mobile signal and coverage.
Electric - Yes - eon
Gas - Yes - eon
Water - Yes - Meter
Broadband - yes
Broadband Supplier - sky
Broadband Type - Cable
Property info
For more information about this property, please contact
Dawsons - Gorseinon, SA4 on +44 1792 925044 * (local rate)
Disclaimer
Property descriptions and related information displayed on this page, with the exclusion of Running Costs data, are marketing materials provided by Dawsons - Gorseinon, and do not constitute property particulars. Please contact Dawsons - Gorseinon for full details and further information. The Running Costs data displayed on this page are provided by PrimeLocation to give an indication of potential running costs based on various data sources. PrimeLocation does not warrant or accept any responsibility for the accuracy or completeness of the property descriptions, related information or Running Costs data provided here.







































.png)


