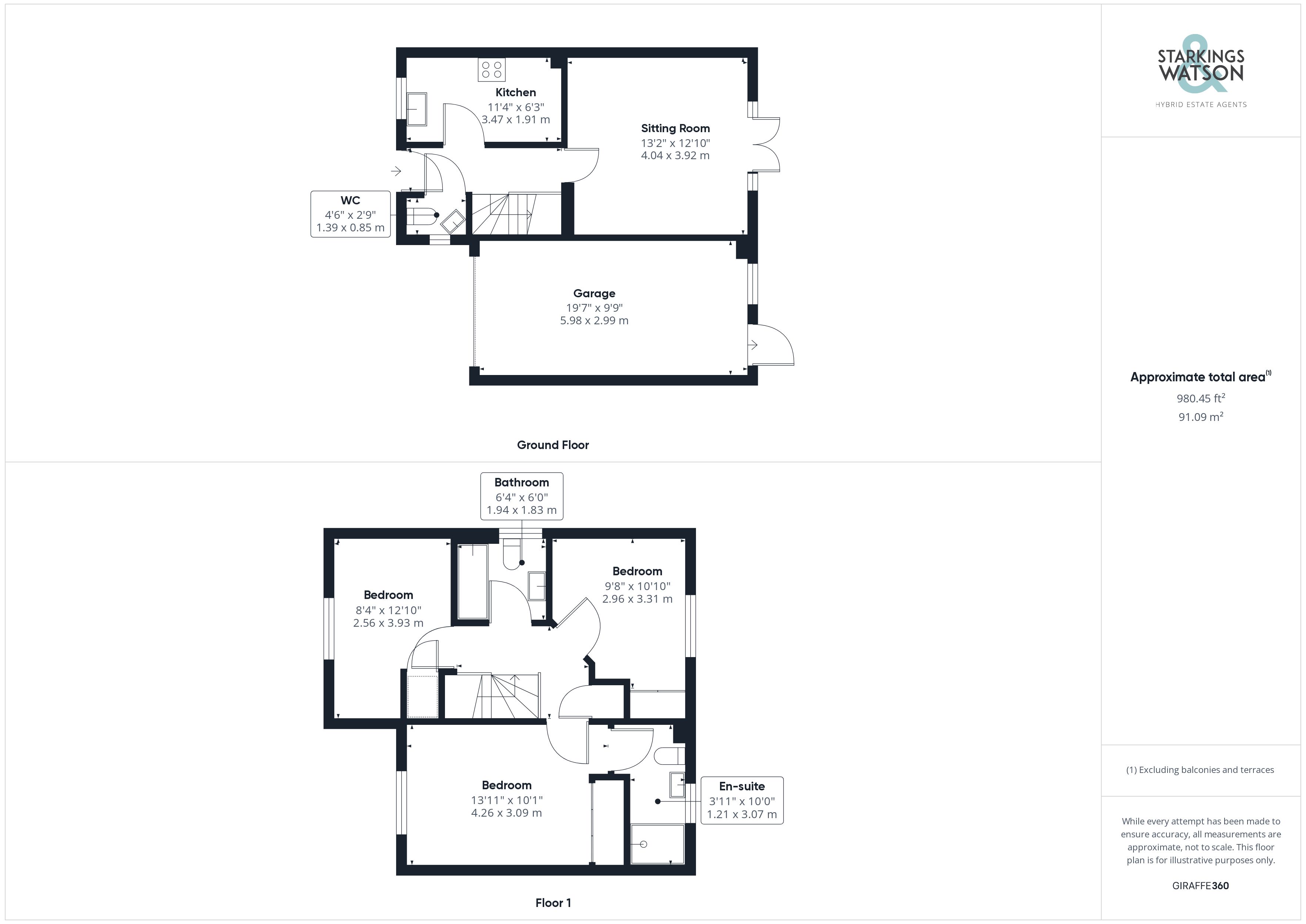Detached house for sale in Bullfinch Drive, Harleston IP20
* Calls to this number will be recorded for quality, compliance and training purposes.
Property features
- No Onward Chain
- Detached Family Home
- Popular Residential Development
- Sitting/Dining Room Opening Onto Garden
- Three Ample Bedrooms & Two Bathrooms
- Integral Garage
- Driveway Parking
- Private Rear Garden
Property description
No chain! Found within a popular residential location within the town of harleston is this detached family home presented in good order, empty and ready to go! The house has in recent years been a successful rental and could well be used for a similar purpose again but is ideally suited to a young family. Internally the house offers an entrance hallway with W/C, separate kitchen and then the sitting room opening onto the rear garden. On the first floor there are three double bedrooms all with fitted wardrobes with the master benefiting from an en-suite shower room, together with use of a family bathroom. Integral to the house is the garage which is a great storage space and could possibly be converted into living accommodation if required (stp). Externally there are private rear gardens as well as driveway parking to the front.
In summary no chain! Found within a popular residential location within the town of harleston is this detached family home presented in good order, empty and ready to go! The house has in recent years been a successful rental and could well be used for a similar purpose again but is ideally suited to a young family. Internally the house offers an entrance hallway with W/C, separate kitchen and then the sitting room opening onto the rear garden. On the first floor there are three double bedrooms all with fitted wardrobes with the master benefiting from an en-suite shower room, together with use of a family bathroom. Integral to the house is the garage which is a great storage space and could possibly be converted into living accommodation if required (stp). Externally there are private rear gardens as well as driveway parking to the front.
Setting the scene Approached via the hard standing driveway to the front there is parking for multiple vehicles leading to the single integral garage. There is gated access to the rear garden as well as shingled areas and mature hedging, whilst the main entrance is found to the front.
The grand tour Entering via the main entrance to the front there is a ground floor w/c and stairs to the first floor landing. The kitchen to the left offers a range of fitted units with rolled edge worktops over. There is an integrated electric oven and gas hob over as well as space for fridge/freezer and washing machine. The main reception to the rear has a wood effect flooring and double doors onto the rear garden. Heading up to the first floor landing there is a fitted airing cupboard and loft hatch access. You will find three bedrooms and a family bathroom. To the front there is a double bedroom with built in cupboard. There is then the family bathroom with a bath and shower over with another double bedroom adjacent with built in wardrobes. The main bedroom offers double built in wardrobes as well as an en-suite shower room.
The great outdoors The rear garden is a blank canvas and offers a good level of privacy. There is a large decked area leading from the back of the house, which leads to a lawned area with mature trees and shrubs as well as planting borders. There is a combination of timber fencing and brick walls enclosing the garden, whilst also offering rear access to the garage.
Out & about Ideally situated close to the centre of the vibrant market town of Harleston, filled with an excellent selection of everyday amenities and schooling. Full of character with interesting historic buildings the town also has a Wednesday market with free parking. The town of Diss, just a 15 minute drive away offers a further range of amenities and a direct train line to London Liverpool Street.
Find us Postcode : IP20 9FB
What3Words : ///firework.moguls.dolls
virtual tour View our virtual tour for a full 360 degree of the interior of the property.
Agents note Buyers are advised there are all mains services connected to the house including gas, electricity, water and drainage. There is also a pv solar panel for the heating of the hot water.
Property info
For more information about this property, please contact
Starkings & Watson, NR35 on +44 1986 478655 * (local rate)
Disclaimer
Property descriptions and related information displayed on this page, with the exclusion of Running Costs data, are marketing materials provided by Starkings & Watson, and do not constitute property particulars. Please contact Starkings & Watson for full details and further information. The Running Costs data displayed on this page are provided by PrimeLocation to give an indication of potential running costs based on various data sources. PrimeLocation does not warrant or accept any responsibility for the accuracy or completeness of the property descriptions, related information or Running Costs data provided here.































.png)
