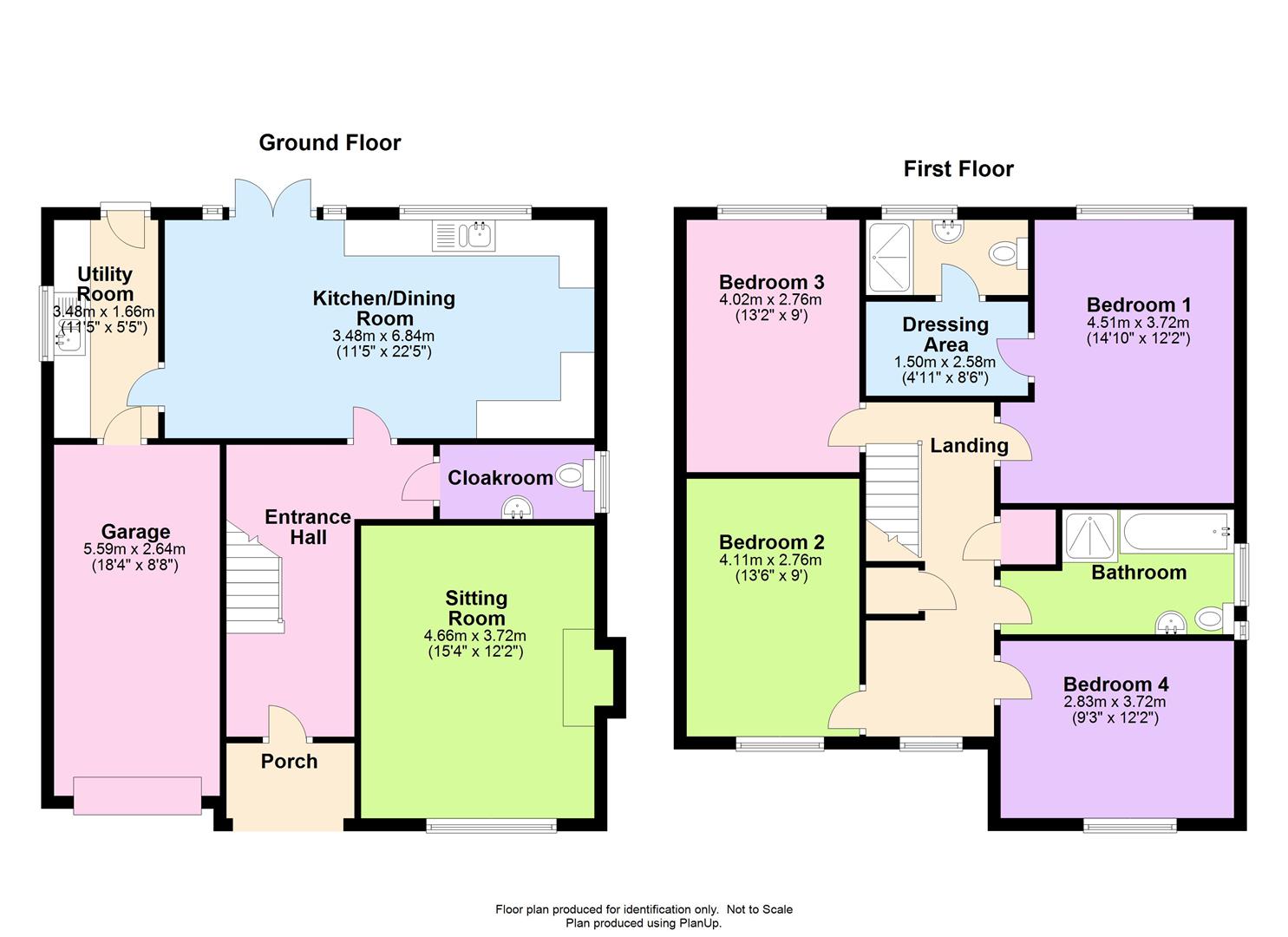Detached house for sale in Vine Tree Close, Withington, Hereford HR1
* Calls to this number will be recorded for quality, compliance and training purposes.
Property features
- 3 year old detached house
- Popular new development in village setting
- 4 bedrooms, large kitchen/Diner
- Parking, garage & landscaped rear gardens
Property description
Constructed about four years by well-respected Builders – ‘Bell Homes’ this detached property stands just opposite a small green in this popular well-served village of Withington. This near-new home is well presented and has double glazing, gas central heating and the remainder of an NHBC guarantee. The property forms ideal family accommodation briefly comprising Reception Hall, Cloakroom, Sitting room, large Kitchen/Diner, Utility Room and bathroom, four bedrooms – one with an En-suite Shower Room and Dressing Room. There is parking to the front with a single garage, and attractive well stocked rear gardens which enjoy a southernly aspect. Viewing is recommended.
Situation
Set in the village of Withington on a new development, the property is well placed for Hereford being just four miles to the West. Worcester, Ledbury and Malvern are also accessible. The village has a shop, Church, school, Village Hall and a bus service into Hereford Centre.
Accommodation
Open Porch
With front door to –
Reception Hall
Having oak affect flooring, radiator, stairs to First Floor, understairs cupboard.
Sitting Room
Having fireplace with inset wood burning stove, double glazed window to front, radiator.
Kitchen/Diner
Having a range of modern units to both base and eye level with work surface area with stainless steel one and a half bowl sink, fitted gas ‘Rangemaster’ stove with extractor over, fitted dishwasher and fridge/freezer, double glazed window and double-glazed double doors to outside, tiled flooring and radiator. Door to –
Utility Room
Having a range of modern units to both base and eye level with work surface area with stainless steel one and a half bowl sink, fitted gas ‘Rangemaster’ stove with extractor over, fitted dishwasher and fridge/freezer, double glazed window and double-glazed double doors to outside, tiled flooring and radiator. Door to –
From The Reception Hall, Stairs Lead To –
First Floor
With fitted cupboard, further cupboard housing hot water cylinder, double glazed window and radiator.
Bedroom 1
Having double glazed window to rear and radiator, door to dressing area with fitted shelves and radiator.
En-Suite Shower
With WC low flush suite, wash hand basin, shower cubicle, and double-glazed window
Bedroom 2
Having double glazed window to rear and radiator.
Bedroom 3
Having double glazed window to rear and radiator.
Bedroom 4
Double glazed window to front.
Bathroom
Comprising bath, WC low flush suite, wash hand basin, shower cubicle, ladder radiator, double glazed window and tiled floor.
Outside
To the front of the property there is a brick paved drive with parking for two cars which in turn give access to the Garage which has power and light along with up and over door.
The remainder of the front is laid to lawn with paths to either side of the property leading through gates to the rear. The rear garden is nicely landscaped initially with a paved seating area giving way to an area of lawn with well stocked flower and shrub beds. The gardens are partially divided with railings with opening through to a lower garden with cultivated areas, green house and compost area.
Services
Mains gas, electric, water, drainage connected to the property.
Agent's Note
Service charge – there is a management fee of currently £120 per annum for maintenance of communal areas.
Tenure
Freehold.
Viewing
By appointment only through Agent.
Directions
Proceed in an eastly direction along the A4103 as if going towards Worcester. After approximately three miles take the first left turn into the village of Withington. Pass the Village Hall and after a short distance take the left turn into Vine Tree Close. Take the next left turn, which is a modern extension to Vinetree close, the property will be seen third house from the end on the left-hand side.
Property info
42 The Vines, Withington, Hereford Floorplan.Jpg View original

For more information about this property, please contact
Sunderlands, HR1 on +44 1432 644076 * (local rate)
Disclaimer
Property descriptions and related information displayed on this page, with the exclusion of Running Costs data, are marketing materials provided by Sunderlands, and do not constitute property particulars. Please contact Sunderlands for full details and further information. The Running Costs data displayed on this page are provided by PrimeLocation to give an indication of potential running costs based on various data sources. PrimeLocation does not warrant or accept any responsibility for the accuracy or completeness of the property descriptions, related information or Running Costs data provided here.




























.png)