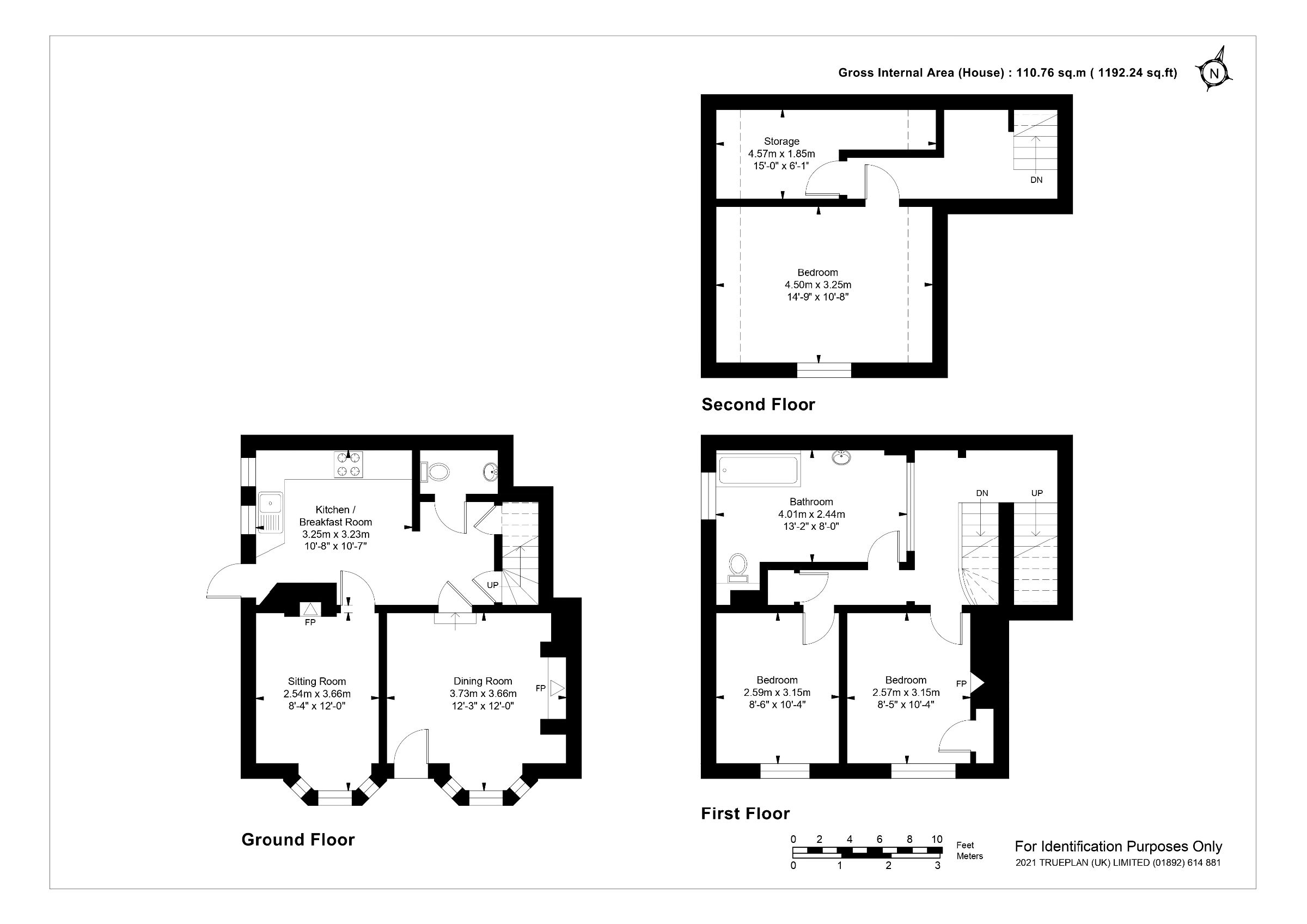End terrace house for sale in High Street, Cranbrook, Kent TN17
* Calls to this number will be recorded for quality, compliance and training purposes.
Property description
Description
Description
Nestled within the charming and historic town of Cranbrook, this beautiful Grade II listed attached cottage offers spacious and most deceptive accommodation comprising dining room, part panelled sitting room with fireplace, plus a kitchen/breakfast and cloakroom on the first floor along with 3 double bedrooms and a large bathroom set over the 1st and 2nd floors. This charming cottage offers some potential for modernisation to suit, if required. Situated at the top of the vibrant high street, it provides convenient access to all local amenities.
Situation
Set in a convenient location in the heart of the bustling and popular Cranbrook High Street. Being just a few minutes' walk of the hustle and bustle afforded by the town's comprehensive range of facilities; including primary school, nurseries, pubs, cafes, restaurants, shops, dentists, banks, doctors, a local leisure centre, and the town's noted landmark, the Union Windmill. Set within 6 miles of the mainline station at Staplehurst with frequent services to London and Ashford International. Easy reach of areas of outstanding beauty with local attractions including several vineyards, Castles and Bedgebury Pinetum. The property location is within easy reach of excellent schooling and within the favoured Cranbrook School catchment area. Internal viewing and a trip to Cranbrook is highly recommended...
Directions
From our office in Cranbrook proceed up the High Street, and after about 0.1 of a mile the cottage is located on the right hand side.
Ground Floor
To the front there is a white picket low fence with a central gate leading onto the pathway up to the front door. Borders to either side.
Entrance door leading into:
Dining Room:- Full length bay window to the front, wooden flooring, exposed beams and timbers and a large feature brick fire place (not working). Door opening to:
Lobby Area: With stairs to first floor with cupboard under, door to cloakroom and open to:-
Kitchen/Breakfast Room:- A good sized open space fitted with a range of cream faced base and drawer units, incorporating space and plumbing for a washing machine, there is also a window and exit door to the side of the property. The walls are part-tiled to create a splash back and the gas Baxi boiler serving hot water and heating is mounted on the wall. Door to Sitting Room.
Cloakroom:- comprising of an expelair, low level WC and wash hand basin with a tiled splashback.
Sitting Room:- this room has a wealth of character features including exposed timbers and beams, part oak panelling on the walls, a bay window to the front and an open fireplace. There is also a cupboard housing the electric meter and fuse box.
First Floor
Landing:- with stairs rising to the second floor and a large airing cupboard, and doors to:-
Bedroom:- A double room with solid wood flooring, exposed beams and timbers, window to the front overlooking the High Street, feature fireplace and a fitted storage cupboard.
Bedroom:- A double bedroom with wooden flooring, exposed beams and timbers, and a window to the front overlooking the High Street.
Bathroom:- A large room with modern suite comprising of a pedestal wash hand basin, low level WC and bath, with tiled splash backs. Window to the side and exposed beams and timbers.
Second Floor
Landing: With doors to:-
Bedroom:- A spacious double bedroom with exposed beams and timbers and a window to the front.
Attic Space:- Ideal for storage purposes and housing the cold water header tank.
Agents Note: - Tunbridge Wells Borough Council Tax Band D. In line with money laundering regulations (5th directive) all purchasers will be required to allow us to verify their identity and their financial situation in order to proceed.
Tenure: Freehold
This property does have flying freehold elements as disclosed on the title register and plan.
Property info
For more information about this property, please contact
LeGrys, TN17 on +44 1580 487518 * (local rate)
Disclaimer
Property descriptions and related information displayed on this page, with the exclusion of Running Costs data, are marketing materials provided by LeGrys, and do not constitute property particulars. Please contact LeGrys for full details and further information. The Running Costs data displayed on this page are provided by PrimeLocation to give an indication of potential running costs based on various data sources. PrimeLocation does not warrant or accept any responsibility for the accuracy or completeness of the property descriptions, related information or Running Costs data provided here.


























.png)
