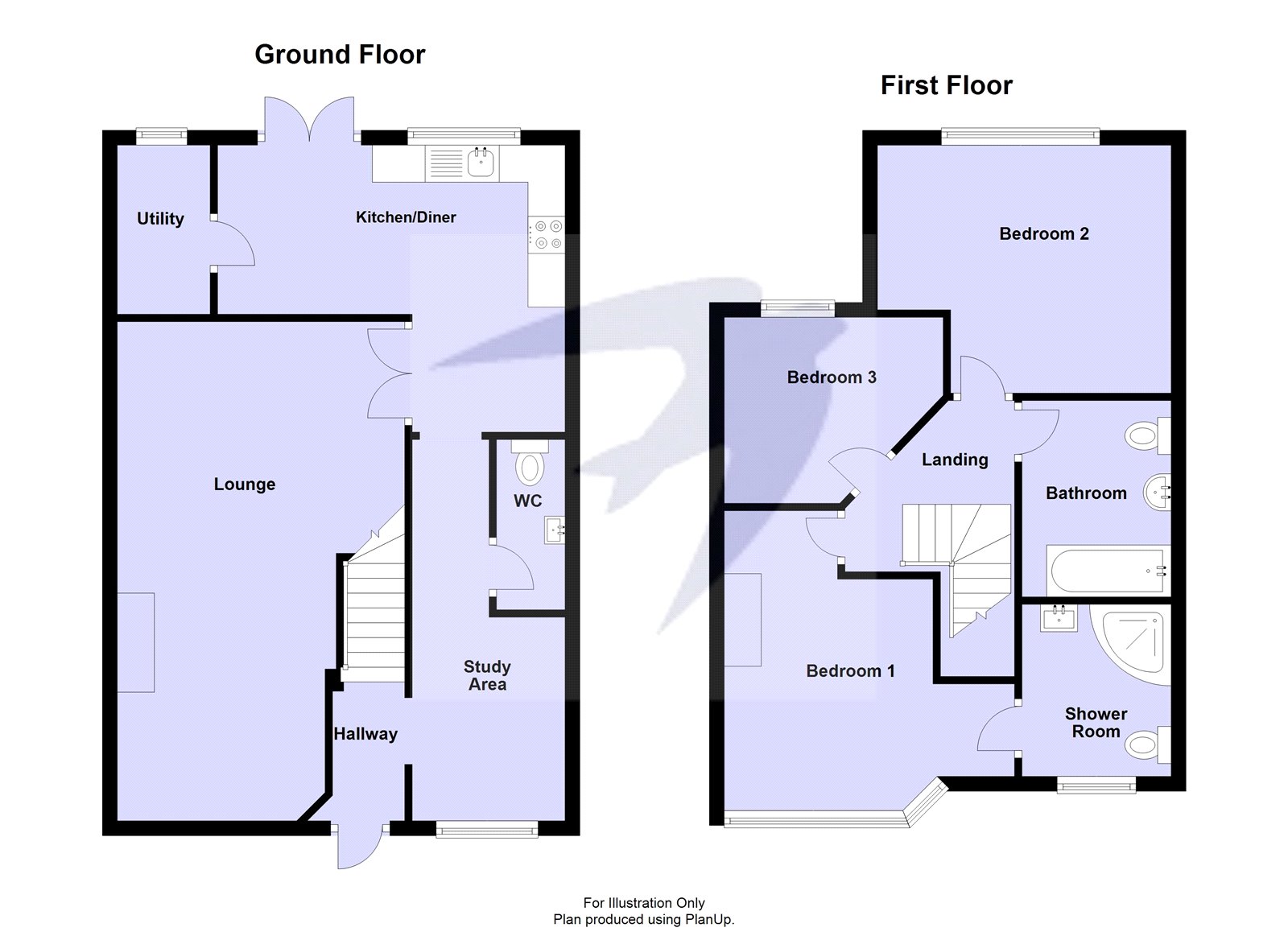End terrace house for sale in Ramillies Road, Sidcup DA15
* Calls to this number will be recorded for quality, compliance and training purposes.
Property features
- 22ft Lounge
- 15ft Kitchen/Diner
- Ground Floor WC
- En-Suite Shower Room
- First Floor Family Bathroom
- Off Street Parking
Property description
*** Guide Price £475,000 to £500,000 ***
Welcome to your ideal family home, a spacious and well-appointed three-bedroom property perfectly situated in the heart of Blackfen. This delightful residence offers everything a growing family could need.
As you enter, you'll be greeted by an impressive 22ft lounge, providing ample space for relaxation and entertainment. Adjacent to the lounge, the 15ft kitchen/diner is the heart of the home.
For added convenience, the ground floor also boasts a WC and a versatile study area, perfect for those working from home or in need of a quiet space for reading and studying.
Upstairs, you'll find three bedrooms. The master bedroom is a true retreat, complete with an en-suite shower room, offering privacy and comfort. The additional bedrooms are perfect for children, guests, or can be transformed into hobby rooms. A family bathroom serves the remaining bedrooms, ensuring everyone's needs are met.
Externally, the property features off-street parking to the front, providing ease and convenience for busy families. The rear garden is a private oasis, ideal for outdoor play, gardening, or simply enjoying a sunny afternoon.
This charming home is ideally located for Blackfen's parade of shops, bars, and restaurants, ensuring you're never far from local amenities and social activities. Popular local schools and convenient bus routes are also within easy reach, making this an excellent choice for families seeking both comfort and convenience.
Don't miss the opportunity to make this wonderful family home your own. Contact us today to arrange a viewing and experience all it has to offer.
Key terms
Sidcup and Blackfen are neighbouring towns in the borough of Bexley, coveted by families with children as they are in the grammar school catchments, with Chislehurst & Sidcup Grammar located off Sidcup’s Hurst Road. Each town has its own High Street, with local businesses and supermarkets.
Commuters use Sidcup train station for a direct service into Central London, with journey times from 18 minutes. Both Sidcup and Blackfen are brimming with pubs and restaurants, with friendly ‘locals’ serving the community.
Please note the property is close to a Pylon.
Please note rear access is subject to legal verification.
Frontage
Driveway providing off street parking
Hallway
Wood style laminate flooring, door to front.
Study/Hall Area (10' 5" x 6' 3" (3.18m x 1.9m))
Wood style laminate flooring, double glazed window to front, shutter style blinds.
Ground Floor Cloakroom
Low level w.c., wash hand basin, part tiled walls, tiled flooring.
Lounge
3.89m (narrowing to 2.8m) x 6.73m - Wood style laminate flooring, shutter style blinds, double glazed window to front.
Kitchen/Diner
4.7m (narrowing to 1.88m) x 3.89m (narrowing to 2.26m) - Tiled flooring, range of wall and base units with work surfaces, 1 and 1/2 stainless steel sink drainer, integrated oven, hob and extractor hood, integrated dishwasher, double glazed to rear.
Utility Room
Tiled flooring, plumbed for washing machine, double glazed window to rear.
Landing
Carpet, loft access.
Bedroom 1
3.89m (narrowing to 2.8m) x 4.04m (narrowing to 3.12m) - Carpet, double glazed window to front, shutter style blinds, radiator.
En Suite
Tiled floor, low level w.c., tiled walls, pedestal wash hand basin, shower cubicle, double glazed window to front, heated towel rail, shutter style blinds.
Bedroom 2
3.96m x (narrowing to 2.74m) x 3.89m - Carpet, double glazed window to rear, radiator.
Bedroom 3
2.5m (narrowing to 1.45m) x 2.92m ( narrowing to 1.52m) - Carpet, radiator, double glazed window to rear.
Bathroom
Tiled flooring, and walls, panelled bath with shower attachment, pedestal wash hand basin, heated towel rail, low level w.c.
Garden
Mainly laid to lawn, decked to rear, paved patio area, gate to rear.
Frontage
Driveway providing off street parking.
Property info
For more information about this property, please contact
Robinson Jackson - Blackfen, DA15 on +44 20 3641 5671 * (local rate)
Disclaimer
Property descriptions and related information displayed on this page, with the exclusion of Running Costs data, are marketing materials provided by Robinson Jackson - Blackfen, and do not constitute property particulars. Please contact Robinson Jackson - Blackfen for full details and further information. The Running Costs data displayed on this page are provided by PrimeLocation to give an indication of potential running costs based on various data sources. PrimeLocation does not warrant or accept any responsibility for the accuracy or completeness of the property descriptions, related information or Running Costs data provided here.





























.png)

