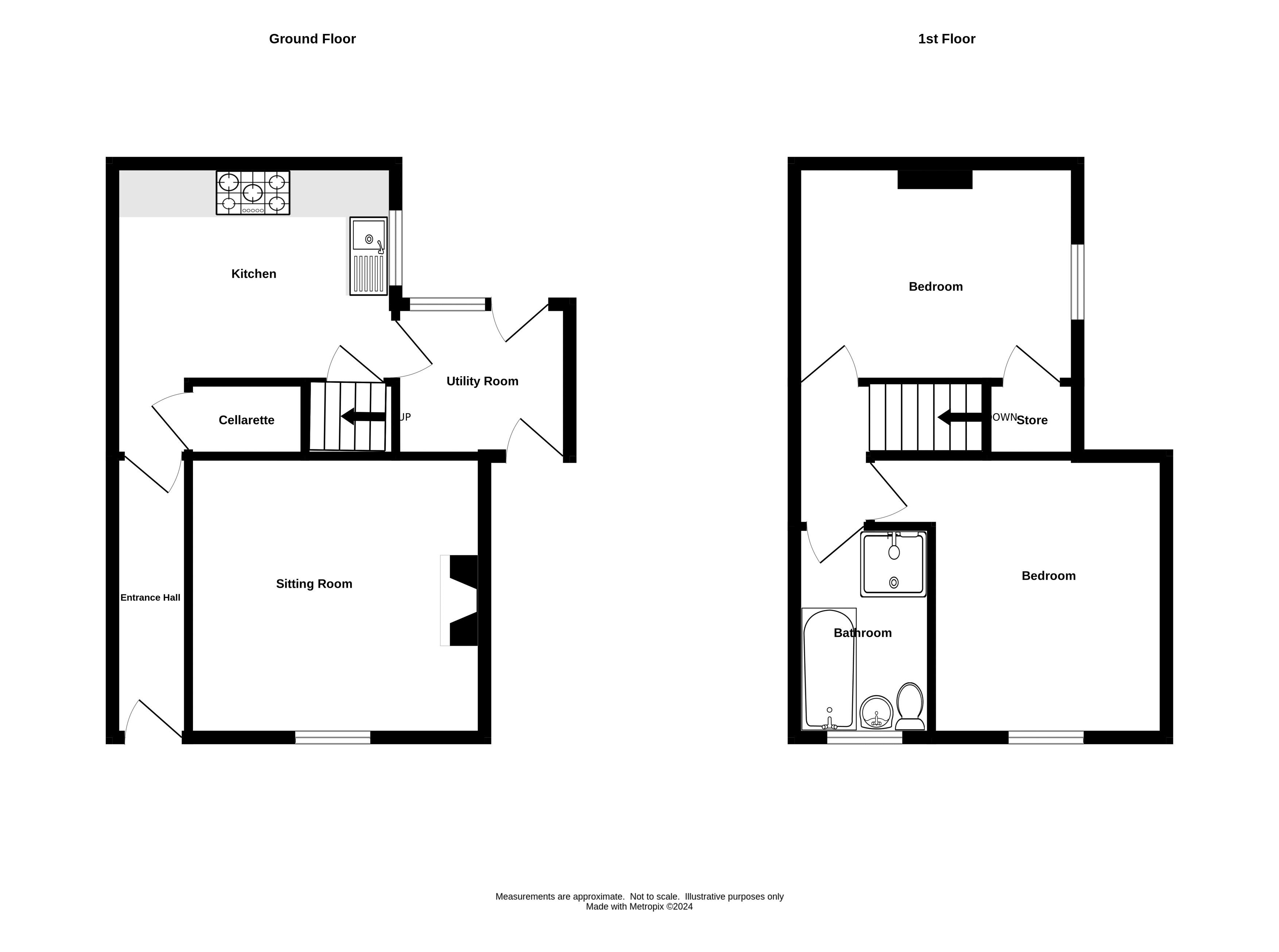Semi-detached house for sale in New Street, Quarry Bank, Brierley Hill DY5
* Calls to this number will be recorded for quality, compliance and training purposes.
Property features
- Convenient location
- Improved with character
- Lovely Hall
- Cosy lounge with period style fireplace
- Breakfast kitchen with solid wood worksurfacing
- Wide Rangemaster cooker
- Two good bedrooms
- Spacious bathroom with shower cubicle
- Small front garden
- Courtyard rear garden
Property description
Attractively improved semi detached home with lovely character features. In a convenient position just off the High Street and having gas central heating and PVC double glazing, internal inspection essential. Superb Hall, delightful Lounge with open fire, breakfast Kitchen with Rangemaster wide cooker, Utility. Two good bedrooms, Bathroom with Shower cubicle, Courtyard garden with Store. All main services connected. Broadband/ Mobile coverage://checker.ofcom.org.uk/en-gb/broadband-coverage. Council Tax Band A. EPC: D.
Construction walls brick and render, pitched slate roof
Most Attractive Hall
With tiled floor, cornicing and picture rail.
Lounge (12' 11'' x 11' 11'' (3.93m x 3.63m))
With natural wood flooring, Victorian style fireplace with open fire
Cellarette
Breakfast Kitchen (11' 11'' x 9' 8'' (3.63m x 2.94m))
Attractively fitted with cream colour fronts, solid wood work surfacing, floor and wall cupboards, Rangemaster cooker with two ovens and five ring hob, belfast style sink.
Utility (7' 9'' x 5' 11'' (2.36m x 1.80m))
Having double glazed door to the side entrance, double glazed door and window to the garden, plumbing for washer
Landing
Bedroom 1 (13' 3''max into dr recess x 11' 10'' (4.04m x 3.60m))
With ornamental fireplace
Bedroom 2 (11' 11'' x 9' 11'' (3.63m x 3.02m))
With natural wood flooring, ornamental fireplace. Cupboard with central heating boiler
Bathroom (8' 11'' x 6' 6'' (2.72m x 1.98m))
Having panel bath, separate shower cubicle, handbasin and WC, tiling to walls
Rear Courtyard
With blue brick and shaled areas. Brick Store with light
Property info
For more information about this property, please contact
Taylors, DY5 on +44 1384 592277 * (local rate)
Disclaimer
Property descriptions and related information displayed on this page, with the exclusion of Running Costs data, are marketing materials provided by Taylors, and do not constitute property particulars. Please contact Taylors for full details and further information. The Running Costs data displayed on this page are provided by PrimeLocation to give an indication of potential running costs based on various data sources. PrimeLocation does not warrant or accept any responsibility for the accuracy or completeness of the property descriptions, related information or Running Costs data provided here.























.png)

