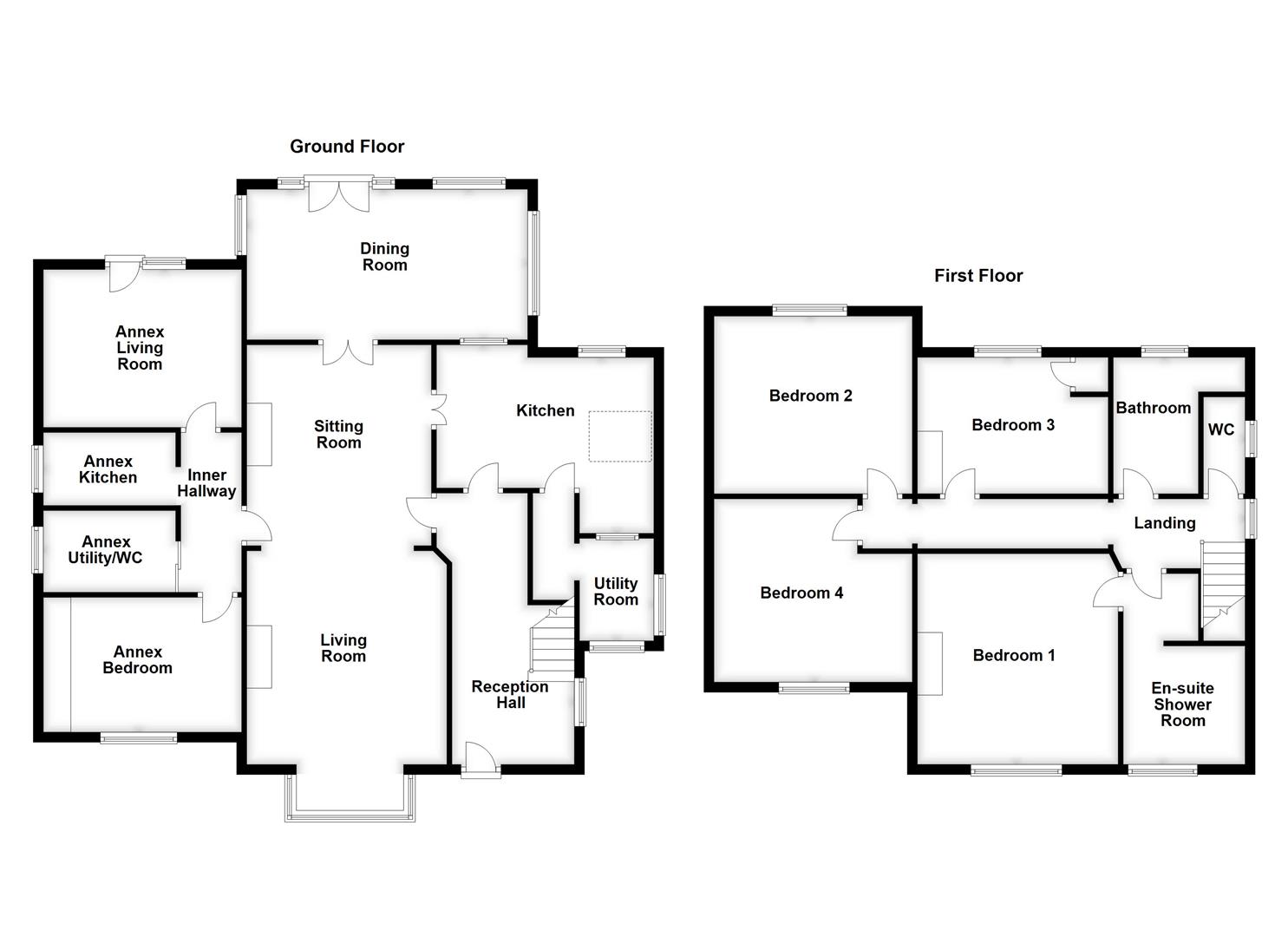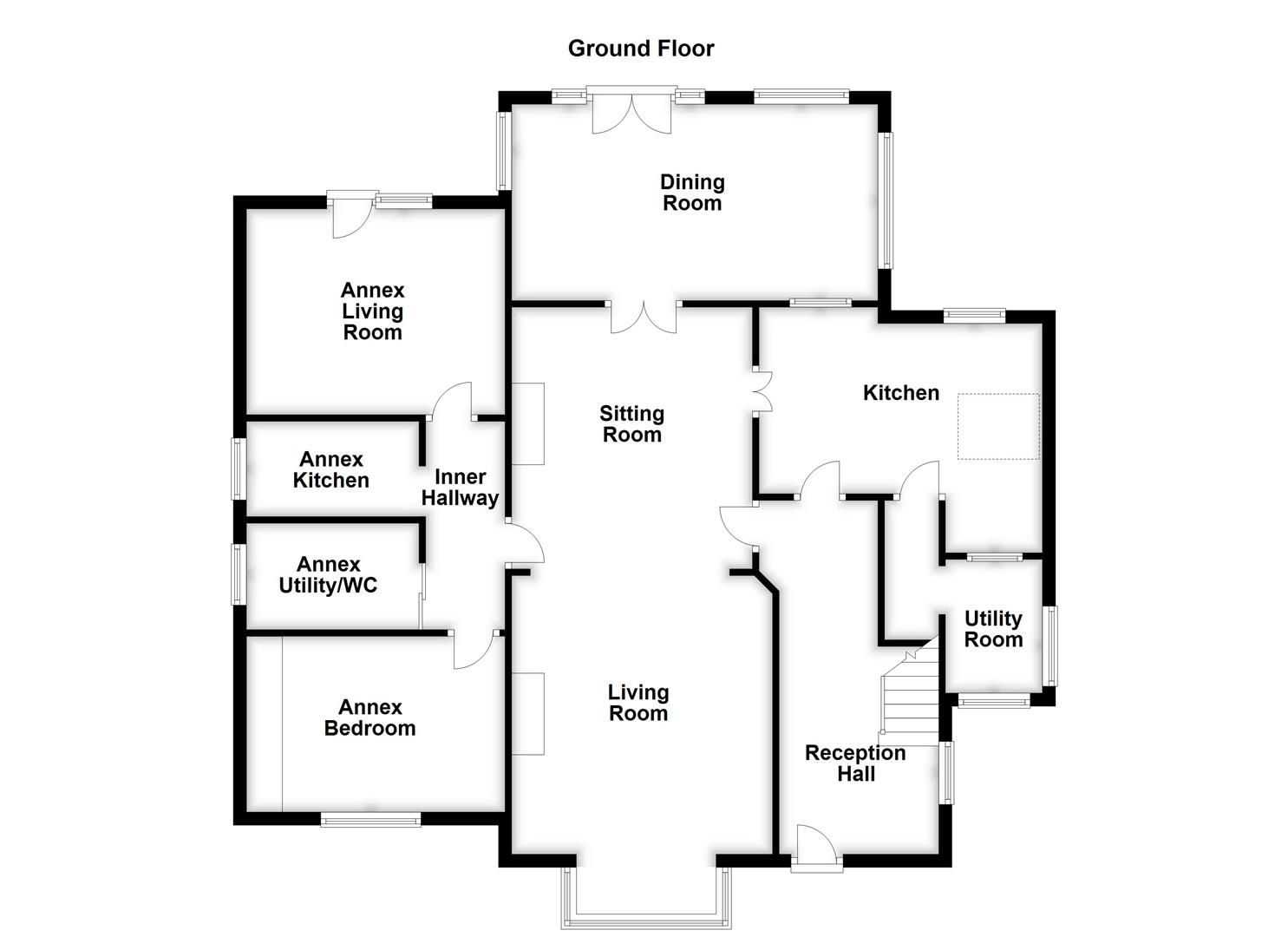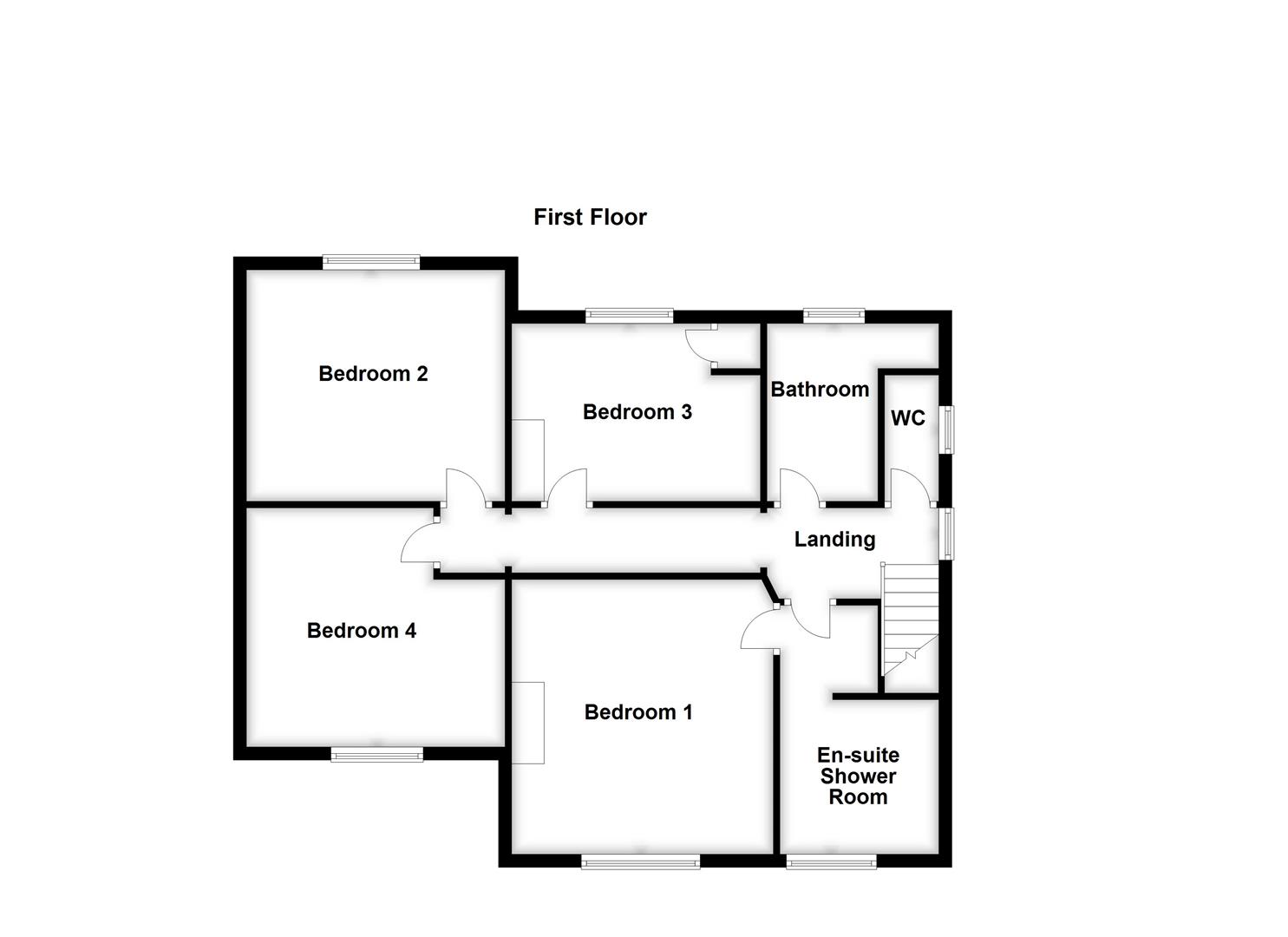Detached house for sale in Lingwell Gate Lane, Lofthouse, Wakefield WF3
* Calls to this number will be recorded for quality, compliance and training purposes.
Property features
- Detached House
- Annex Accommodation
- Four Bedrooms
- Large Plot (Nearly 0.75 Acres)
- Three Reception Rooms
- Double Garage
- Virtual Tour Available
- EPC Rating D64
Property description
Four bedroom detached family home with additional annex accommodation, a large plot of just over 3000 square meters (nearly 0.75 acres), detached double garage, three reception rooms and much more.
EPC rating D64
This impressive four bedroom detached family home with additional annex accommodation is tucked away in an attractive location within easy reach of the railway station. The property sits on a large plot of just over 3000 square meters (nearly 0.75 acres).
Finished to a high standard, this elegant family home features a welcoming reception hall leading into a living room with a square bay window at the front and an archway to the sitting room. The sitting room flows into the dining/games room at the rear, which has French doors opening to the garden. The kitchen is superbly fitted and includes a utility room. The substantial annex area on the side of the house offers separate accommodation with its own bedroom, living room, kitchen, and utility room, or it can be seamlessly incorporated into the main house. The first floor comprises four bedrooms, a family bathroom, and a separate w.c. The principal bedroom includes an en suite shower room and wardrobe space accessed from the landing. The expansive three-quarter acre plot features a large lawn, a stable block, ample parking, and a double garage, all providing excellent privacy.
Situated in a secluded position, this property is within easy reach of Outwood railway station. The local area offers a good range of shops, schools, and recreational facilities, with a wider range of amenities available in nearby Wakefield city centre. The national motorway network is also easily accessible.
Accommodation
Reception Hallway
Composite front entrance door, ornate coving to the ceiling, UPVC double glazed window to the side, picture rail, wood panelling to the walls, bamboo flooring and central heating radiator with cover. Staircase with solid wood banister and spindles to the first floor landing. Doors to the living room, sitting room and kitchen.
Living Room (4.27m x 4.01 (14'0" x 13'1"))
UPVC double glazed square bay window to the front, ornate coving to the ceiling, ceiling rose, picture rail, central heating radiator, bamboo flooring, multi fuel cast iron burner on stone hearth within attractive stone surround and an archway into the sitting room.
Sitting Room (4.01m x 3.95m (13'1" x 12'11"))
UPVC double glazed French doors to the dining/games room picture rail, mutil fuel cast iron burner on a stone heath and decorative stone surround, contemporary radiator and bamboo flooring. Serving hatch to the kitchen. Door to the inner hallway which connects the annex style space to the main house.
Dining/Games Room (3.02m x 5.35m (9'10" x 17'6"))
UPVC double glazed windows with built in blinds to the sides and rear, UPVC double glazed French doors with UPVC double glazed panels to the side, two timber framed double glazed Velux windows to the pitched sloping ceiling, inset spotlights, central heating radiator, power and light. Contemporary white radiator and a further central heating radiator.
Kitchen (4.55m x 3.52m (14'11" x 11'6"))
Comprising a range of quality solid oak wall and base units with granite work surfaces and tiled splash backs. Double ceramic Belfast sink unit with filtered and instant hot water tap, space for a range cooker, integrated dishwasher, integrated full-height fridge, ceiling spotlights, under unit lighting and bamboo flooring with underfloor heating. Enjoying a dual aspect with three UPVC double glazed windows to the front and rear. Timber Velux window to the ceiling. Door into the utility room.
Utility Room (1.48m x 2.05m (4'10" x 6'8"))
Storage space. Plumbing and drainage for a washing machine, space for a dryer, laminate work surface, UPVC double glazed windows to the front and side with built in blinds. Space for a fridge freezer and loft access. UPVC window into the kitchen.
Inner Hallway
Access to the office, dining room, further kitchen area and utility room/w.c. Ideal for those seeking annex style accommodation for a dependant relative requiring their own living area, kitchen and bedroom. Bamboo flooring and central heating radiator.
Annex Living/Dining Room (3.96m x 3.15m (12'11" x 10'4" ))
UPVC double glazed window and door leading out to the rear garden, coving to the ceiling, ceiling rose, bamboo flooring and contemporary wall mounted white radiator.
Annex Bedroom/Office Area (3.95m x 2.70m (12'11" x 8'10"))
UPVC double glazed window to the front, coving to the ceiling, central heating radiator and fitted wardrobes with matching drawers.
Annex Kitchen Area (2.60m x 1.47m (8'6" x 4'9"))
Fitted wall and base units with laminate work surface and tiled splash back, stainless steel sink and drainer, integrated fridge/freezer, bamboo flooring, coving to the ceiling, central heating radiator, extractor fan and UPVC double glazed window to the side.
Annex Utility/W.C. (2.59m x 1.54m (8'5" x 5'0"))
Low flush w.c. And wash basin set onto a vanity unit. Fully tiled walls and floor, coving to the ceiling, central heating radiator and UPVC double glazed frosted window to the side. Work surface with plumbing and space for a washing machine and space for a dryer. Extractor fan.
First Floor Landing
UPVC double glazed window to the side, dado rail, doors to four bedrooms, house bathroom, separate w.c. And wardrobe space/en suite shower room. Loft access hatch to the part boarded loft space with lighting as well as a secondary loft access hatch over the extension.
Bedroom One (4.26m x 4.01m (13'11" x 13'1"))
UPVC double glazed window to the front, central heating radiator, picture rail. Ceiling fan and a feature decorative fireplace. Door to the en suite shower room/w..
En Suite Shower Room/W.C. (2.20m x 2.42m (7'2" x 7'11"))
Coving to the ceiling, inset spotlights to the ceiling and archway to the shower area. Fully Porcelain tiled walls and floor, wash basin with chrome mixer tap in vanity drawers, vanity mirror with LED lighting, walk in shower cubicle with screen and mixer shower with rain shower head and shower attachment. Low flush w.c. With a concealed cistern. UPVC cladding and spotlights to the ceiling, extractor ceiling fan, UPVC double glazed frosted window to the front and chrome ladder style radiator.
Bedroom Two (3.97m x 3.54m (13'0" x 11'7"))
UPVC double glazed window to the rear and central heating radiator.
Bedroom Three (3.95m x 2.77m (12'11" x 9'1"))
UPVC double glazed window to the rear, central heating radiator, laminate flooring, picture rail and built-in storage cupboard housing the boiler. This room is currently utilised as a dressing room by the current owners.
Bedroom Four (3.96m x 3.65m (12'11" x 11'11"))
UPVC double glazed window to the front and central heating radiator.
House Bathroom (2.77m x 1.70m plus shower recess (9'1" x 5'6" plus)
Freestanding roll-top bath, wash basin set onto a contemporary gloss vanity unit with granite worktop and a separate shower cubicle with twin-head rainfall mixer shower. Ceiling spotlights, vanity mirror, shaver socket, fully tiled walls, porcelain tiled floor with underfloor heating, mood lighting, UPVC double glazed frosted window to the rear and central heating radiator with towel rail.
Separate W.C. (1.94m x 0.85m (6'4" x 2'9"))
High flush w.c. Ceiling spotlights, fully tiled walls, porcelain tiled floor with underfloor heating and UPVC double glazed frosted window to the side.
Outside
The property stands on a large plot extending to just over 3000 square metres (just under 0.75 acres) incorporating an impressive sized lawn, double garage and stable block. A pebbled area incorporating paved patio sections provides further seating areas and a walkway to the expansive lawned garden with mature trees, planted borders, wishing well with water connection point and enjoys an excellent degree of privacy. The current vendors have started two new projects of large planting beds and a built in pond (these are still going). There is enclosed and low maintenance pebbled garden to the front with pathways to the front entrance door and pedestrian gated access. Separate wooden double gates provide vehicular access to a large pebbled driveway providing ample off street parking for several vehicles. Several outside power sockets, outside lighting and sensor lighting. Log store. Detached double garage with twin up and over doors to the front, pedestrian entrance door and window. A further pebbled area to the opposite side of the property provides further off street parking for one vehicle. Stable block incorporating two stables, lights, feed store and tack room. With UPVC double glazed window with built in blind. The first stable block is timber boarded with light.
Council Tax Band
The council tax band for this property is tbc.
Epc Rating
To view the full Energy Performance Certificate please call into one of our local offices.
Floor Plans
These floor plans are intended as a rough guide only and are not to be intended as an exact representation and should not be scaled. We cannot confirm the accuracy of the measurements or details of these floor plans.
Viewings
To view please contact our Wakefield office and they will be pleased to arrange a suitable appointment.
Property info
For more information about this property, please contact
Richard Kendall - Wakefield, WF1 on +44 1924 842411 * (local rate)
Disclaimer
Property descriptions and related information displayed on this page, with the exclusion of Running Costs data, are marketing materials provided by Richard Kendall - Wakefield, and do not constitute property particulars. Please contact Richard Kendall - Wakefield for full details and further information. The Running Costs data displayed on this page are provided by PrimeLocation to give an indication of potential running costs based on various data sources. PrimeLocation does not warrant or accept any responsibility for the accuracy or completeness of the property descriptions, related information or Running Costs data provided here.





































.png)

