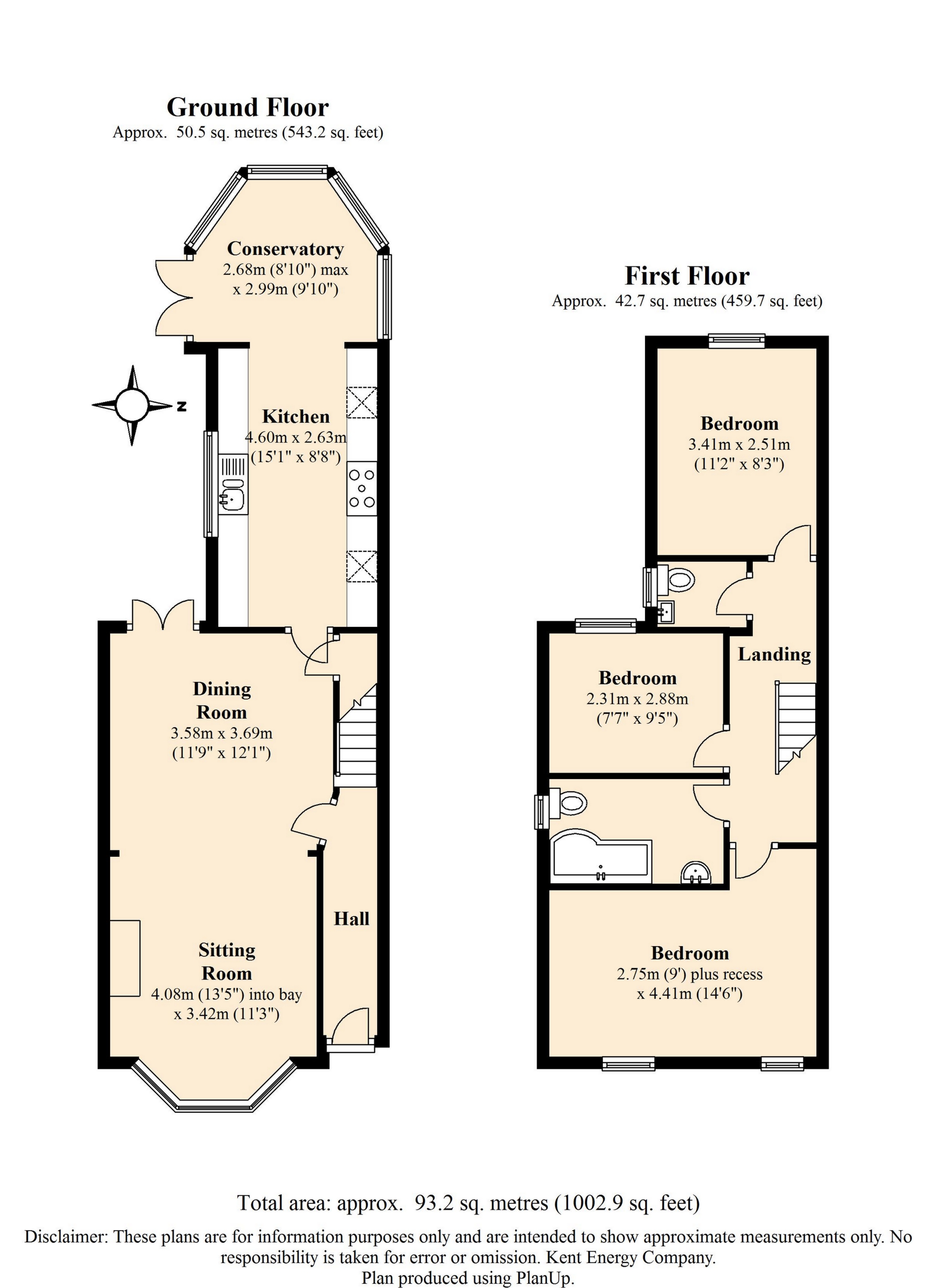Semi-detached house for sale in St Leonards Road, Hythe CT21
* Calls to this number will be recorded for quality, compliance and training purposes.
Property features
- In a highly desirable location
- Within moments of the beach
- Beautifully presented period house
- Well proportioned accommodation
- Open plan sitting and dining rooms
- Well equipped kitchen
- Conservatory
- Three bedrooms
- Smartly fitted bathroom
- West facing garden
Property description
Detailed Description
Situation
St Leonards Road is a particularly sought after residential location, on level ground, to the south of the Royal Military Canal, moments from the seafront and a short, level walk from the busy High Street with 4 supermarkets (including Waitrose, Aldi and Sainsburys), range of independent shops, boutiques, cafes and restaurants. There is a selection of sports and leisure facilities in the vicinity, including tennis, bowls, water sports, etc. The property is also in the catchment area for Hythe Bay Primary School and only a short walk from it. The larger town of Folkestone is 5 miles and the Cathedral City of Canterbury 15 miles.
The area is convenient for communication to London and the Continent with the M20 motorway (Junction 11) 2¼ miles distant, the Channel Tunnel Terminal 3 miles and a mainline railway station at Saltwood just over 2 miles away. High Speed trains to London St Pancras are available from both Ashford (10 miles) and Folkestone (Central and West).
(All distances are approximate.)
For room sizes please refer to the floorplan.
Description
This well situated semi-detached period house is impeccably presented in a smart contemporary style throughout. The bright and airy accommodation is of particularly comfortable proportions and includes an entrance hall, open plan sitting/dining room with engineered oak flooring throughout, gas fire and deep bay window. Beyond this the well fitted kitchen opens onto a conservatory extension connecting with the rear garden. On the first floor there are three bedrooms, a bathroom and a separate cloakroom.
A particularly attractive aspect of the property is the garden which enjoys a westerly aspect and provides an exceptional environment for alfresco entertaining with an open aspect beyond.
Property info
For more information about this property, please contact
Lawrence and Co, CT21 on +44 1303 396000 * (local rate)
Disclaimer
Property descriptions and related information displayed on this page, with the exclusion of Running Costs data, are marketing materials provided by Lawrence and Co, and do not constitute property particulars. Please contact Lawrence and Co for full details and further information. The Running Costs data displayed on this page are provided by PrimeLocation to give an indication of potential running costs based on various data sources. PrimeLocation does not warrant or accept any responsibility for the accuracy or completeness of the property descriptions, related information or Running Costs data provided here.





























.png)
