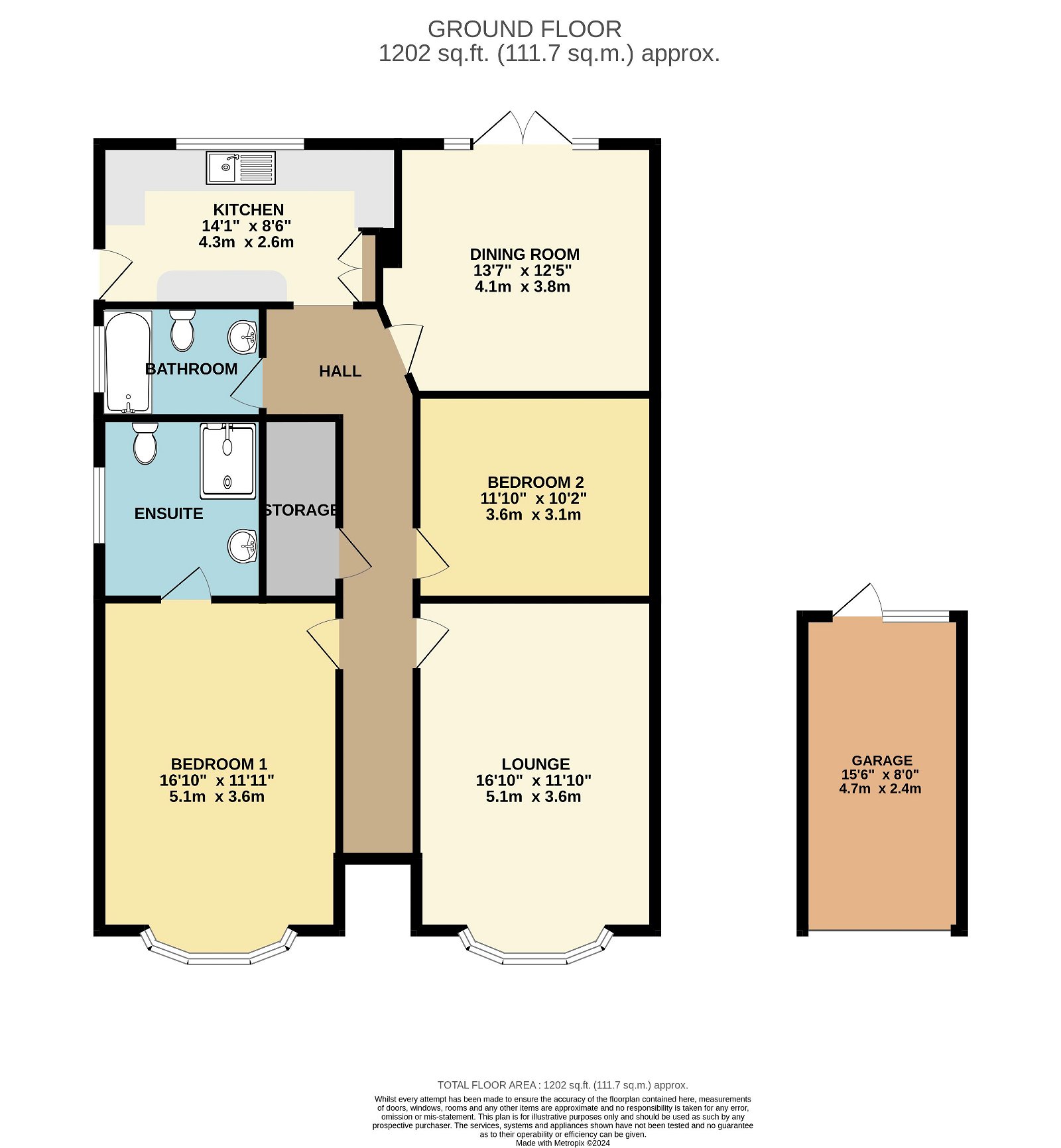Bungalow for sale in Southey Crescent, Kingskerswell, Newton Abbot TQ12
* Calls to this number will be recorded for quality, compliance and training purposes.
Property features
- Detached bungalow
- 2/3 bedrooms
- Versatile accommodation
- Full rewire and new central heating in 2017
- Tastefully renovated throughout
- Off road parking & garage
- Stunning established gardens
- Master ensuite
- Sought after location
- Tenure - freehold. Council tax band
Property description
Beautifully presented bay fronted detached bungalow, nestled within a sought after area of Kingskerswell. The property has been tastefully renovated throughout to offer versatile, modern accommodation while maintaining some charming period features. With accommodation comprising of two bedrooms, with master Ensuite, lounge, dining room/further bedroom, family bathroom suite and a stunning kitchen. Boasting off road parking and garage to the front, with established front and rear gardens. Viewing comes highly recommended to appreciate the accommodation on offer.
Kingskerswell is a popular village between Newton Abbot and Torquay with good local amenities including a co-op shop, primary school, doctors surgery, church, village hall, local public houses and petrol station. The towns of Newton and Torquay are close by with plenty of shops and leisure facilities as well as a choice of secondary schools.
Accommodation
The current vendors have done expansive works with this stunning bungalow, with a full rewire and central heating system fitted in 2017 followed by a full renovation throughout with attention to detail making this turn key home one not to be missed! With period features retained but modern style sympathetically added, with upgrades such as chrome sockets and switches throughout and a stunning master Ensuite.
Tiled steps lead onto entrance porch with door opening into entrance hallway. With doors leading to all rooms, central heating radiator, chrome power points and switches, picture rail and wooden flooring throughout. Door opening into storage cupboard with a range of shelving storage.
The Lounge comprises of double glazed windows to crescent bay, picture rail and central heating radiator, power and media points.
To the dining room there are double glazed French doors opening onto a decked sun terrace, laminate laid to flooring and central heating radiator, power and media points. This bedroom has also often been used as a stunning guest suite creating versatile accommodation.
The Kitchen is complete with a range of wall and base units, tiling to splashback and work surfaces. Double glazed window to the rear and further timber door to the rear gardens. Vertical central heating radiator. Cooker space with splashback and extractor over, integrated dishwasher and washing machine, space for fridge freezer. Fitted pantry storage.
Family bathroom suite comprises of a panelled bath with glass screen and shower over, tiling to surround. Low level WC, wash basing with mixer tap and vanity mirror over, storage drawers. Double glazed window to the size, tiling to flooring and central heating radiator.
Bedroom One is a spacious room, with double glazed windows to the front crescent bay, central heating radiator and a range of power and media points. Door leading to Ensuite.
Modern Ensuite comprises of a walk in double shower, low level WC, wall hung wash basin with mixer tap and vanity storage. Tiling to full height, double glazed window to the side, spotlights to ceiling and extractor fan.
Bedroom Two with double glazed windows to the side, central heating radiator, picture rail and a range of media points.
Outside
To the front of the property there is off road parking for multiple cars, with driveway leading to the garage. Gravelled gardens with raised beds and a range of mature shrubs and bushes, with pathway leading to the front entrance porch.
To the rear of the property, the is side access to the front as well as rear access off of the Kitchen & Dining Room. With outside light, tap and power points. From the dining room there is a spacious decked terrace with steps leading to a level lawned area bordered by a range of mature shrubs, trees and bushes. With a pathway leading to the garage.
Railway sleepers create a further raised gravelled space with pathway and steps leading to a further decked area with access to the summer house, enclosed with a range of flowers and mature shrubs this stunning garden also offers pretty viewings across Kingskerswell. Finished with further pathway and side access to the front, this established garden offers a vibrant sun trap.
Viewings
To view this property, please call us on or email and we will arrange a time that suits you.
Services
Mains Electricity. Mains Gas. Mains Water. Mains Drainage.
Local Authority
Teignbridge District Council
Property info
For more information about this property, please contact
Simply Green, TQ12 on +44 1626 897075 * (local rate)
Disclaimer
Property descriptions and related information displayed on this page, with the exclusion of Running Costs data, are marketing materials provided by Simply Green, and do not constitute property particulars. Please contact Simply Green for full details and further information. The Running Costs data displayed on this page are provided by PrimeLocation to give an indication of potential running costs based on various data sources. PrimeLocation does not warrant or accept any responsibility for the accuracy or completeness of the property descriptions, related information or Running Costs data provided here.
































.png)
